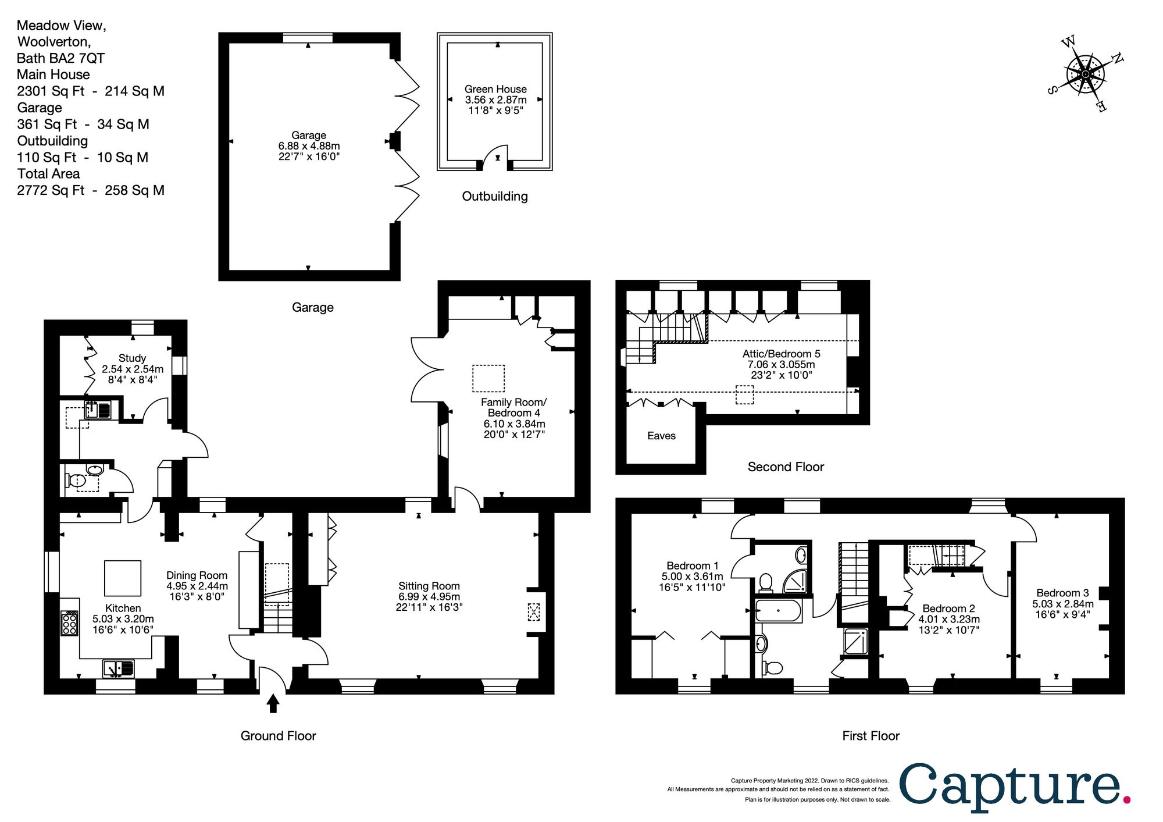4 bedroom semi-detached house for sale
Bath, BA2semi-detached house
bedrooms

Property photos




+13
Property description
Location Woolverton offers a village location close to the Wiltshire/Somerset border within easy commuting distance of Bath and Bristol (10 miles and 21 miles respectively), whilst the towns of Frome (4 miles) and Westbury (8 miles) are also easily accessible. The nearby village of Rode is situated in a Conservation Area, boasting 17th and 18th Century stone cottages and houses throughout with Village amenities including an excellent and thriving village primary school, local stores and two public houses. . The popular Babington House and Country Club is a short drive away and a reputable golf course can be found at Orchardleigh, Warminster.DescriptionMeadow View is a beautifully presented family home which is believed to date back in parts to 1680. The beautifully presented accommodation has been extended to the rear and provides excellent ground floor living space. The entrance hall leads to an impressive sitting room with slate flooring and wood burner. There is access through to a further spacious reception room to the rear with vaulted ceiling and French doors leading to the courtyard area of the gardens. This room could be used for a number of purposes and has windows and French doors to the side as well as a skylight. On the south side of the property there is a fantastic triple aspect kitchen/dining room with central island, granite work surfaces and travertine flooring. The kitchen has been fitted with classic wall and base units and has a useful walk-in storage area to the side. Finally, there is a rear utility area with access to the ground floor cloakroom and a useful study with garden access. The first floor includes the master bedroom with a dressing area separated by cleverly designed folding doors. In addition, there is en suite shower room. There are two additional double bedrooms as well as a family bathroom. Stairs lead to the second floor attic room with windows to the front and rear. This room is used as a bedroom by the current owners although legally cannot be sold as such. ExternallyThe gardens of Meadow View are of particular note with the property having a driveway to the front and side of the house providing space to park numerous vehicles and a detached double garage. There is a wide variety of mature shrubs and trees to the front, shielding the property from the road. To the rear and side there are beautifully landscaped gardens. There is a large vegetable garden with raised beds, fruit trees and a storage sheds. The dining area, living room and the second reception room all overlook a sandstone style flagstone paved patio area with steps leading up to the main rear garden. There is a beautiful lawned area with attractive mature borders. The rear part of the garden has an impressive 'Hartley Botanic' Victorian Plant House, as well as an additional paved patio seating area. The rear garden backs onto an adjoining field and so enjoys a good degree of privacy.Mains Services Connected.Private DrainageSolar Tubes for Water Heating Mendip District Council. Council Tax Band F.
Interested in this property?
Council tax
First listed
2 weeks agoBath, BA2
Marketed by
Crisp Cowley 7 York Street,Bath,Somerset,BA1 1NQCall agent on 01225 789 333
Placebuzz mortgage repayment calculator
Monthly repayment
The Est. Mortgage is for a 25 years repayment mortgage based on a 10% deposit and a 5.5% annual interest. It is only intended as a guide. Make sure you obtain accurate figures from your lender before committing to any mortgage. Your home may be repossessed if you do not keep up repayments on a mortgage.
Bath, BA2 - Streetview
DISCLAIMER: Property descriptions and related information displayed on this page are marketing materials provided by Crisp Cowley. Placebuzz does not warrant or accept any responsibility for the accuracy or completeness of the property descriptions or related information provided here and they do not constitute property particulars. Please contact Crisp Cowley for full details and further information.

















