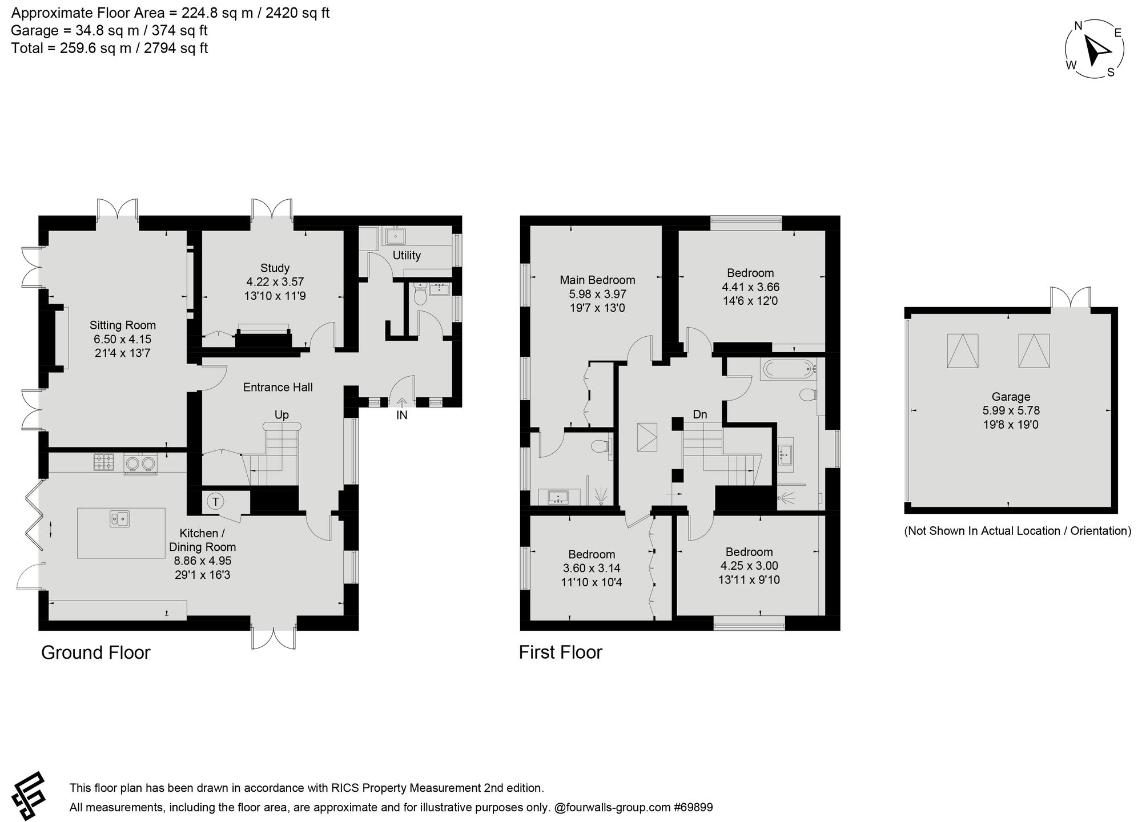4 bedroom detached house for sale
Box, SN13detached house
bedrooms

Property photos




+18
Property description
Set in a peaceful location, Ashley is a small, friendly community in an Area of Outstanding Natural Beauty and lying within the Green Belt. It is conveniently situated close to the villages of Box, Bathford and Batheaston where there are excellent local amenities including primary schools, shops and pubs; the popular Northey Arms gastro pub being close by. The hamlet of Ashley is surrounded by beautiful countryside with wonderful walks to be enjoyed.Bath, approximately 4 miles away, provides a wealth of cultural, business and recreational facilities including an excellent selection of schools, both private and state.Communication links are excellent; Ashley has easy access to both Chippenham and Bath mainline stations providing direct access to London Paddington (journey times from approx. 80 minutes). Junction 18 of the M4 is approx. 12 miles distance.DescriptionOur clients have created a simply exquisite interior-designed home which wants for nothing. The house has a feeling of comfort and luxury which speaks of our clients experience in the interior design world.Entering the house via the front door, you are welcomed into the spacious hallway. To your left, you find a very well-fitted utility room which has an integrated Miele washer/dryer machine, a wine cooler, wine rack and built-in microwave. Silestone worktops and a Butlers sink completes the picture. Adjacent to this is a cloakroom and you will also find a well-designed area for coats and hats. The main hallway has an attractive staircase rising to the first floor.The drawing room is of particular note. There are three sets of French doors out to the garden and a stone contemporary style fireplace with gas fire insert. To the opposite wall is a finely crafted bespoke TV unit with recessed television.The study also has French doors out to the side garden and an elegant Regency marble fireplace with rosette motifs.The kitchen is a wonderful space. To one end there is a great space for dining and further French doors out to the garden. Fine painted panelling houses a door through to a large cupboard with pressurised hot water cylinder. The main kitchen is a delight with a range of superb painted bespoke units. A central island houses a double sink with insinkerator, an integrated Miele dishwasher, under-counter refrigeration and multiple storage drawers. A Black electric Aga with extra module creating a great centre piece along the adjacent mirrored wall, alongside which is a large twin drawer under-counter refrigerator, with further storage drawers throughout the kitchen. Bespoke Bi-fold doors lead out to a terrace which runs the whole length of the rear of the property. It makes an ideal space for summer drinks and dining.Upstairs the bedrooms are beautifully appointed, and all have their own bespoke painted joinery. The master bedroom is at the rear of the house with great views towards Shockerwick. The room combines both a dressing area with cupboards and a really well-designed bathroom with a wet room style shower and bespoke vanity unit with recessed sink.There are three further double bedrooms and a family bathroom which has a wet room style shower, an inset Duravit bath, and bespoke vanity unit with recessed basin.ExternallyThe outside areas of Ashley Stud are very elegantly landscaped. A sweeping driveway drops down from the lane to a good-sized, gravelled parking area sufficient for a number of cars. Straight ahead is a generous double garage with electric louvred door, light and power and a back door to the side garden. A beautiful Wisteria really creates a fine impression, as does the lead roofed portico entrance.To the rear of the house is a substantial terrace. Steps lead down to the main area of garden which is lawned. There are a number of attractive plants; notably three weeping pear trees and a large viburnum. Laurel hedging across the rear area of the garden creates a good sense of privacy. There is a variety of outdoor lighting and several outdoor water supplies for watering.General InformationWiltshire Council. Council Tax Band G.The tenure is Freehold.Mains electricity and water. Heating There is a district biomass heating system located nearby which serves several neighbouring properties. This system provides both heating and hot water to this property also.Communal Klargester drainage system shared with 3 properties.
Interested in this property?
Council tax
First listed
2 weeks agoBox, SN13
Marketed by
Crisp Cowley 7 York Street,Bath,Somerset,BA1 1NQCall agent on 01225 789 333
Placebuzz mortgage repayment calculator
Monthly repayment
The Est. Mortgage is for a 25 years repayment mortgage based on a 10% deposit and a 5.5% annual interest. It is only intended as a guide. Make sure you obtain accurate figures from your lender before committing to any mortgage. Your home may be repossessed if you do not keep up repayments on a mortgage.
Box, SN13 - Streetview
DISCLAIMER: Property descriptions and related information displayed on this page are marketing materials provided by Crisp Cowley. Placebuzz does not warrant or accept any responsibility for the accuracy or completeness of the property descriptions or related information provided here and they do not constitute property particulars. Please contact Crisp Cowley for full details and further information.






















