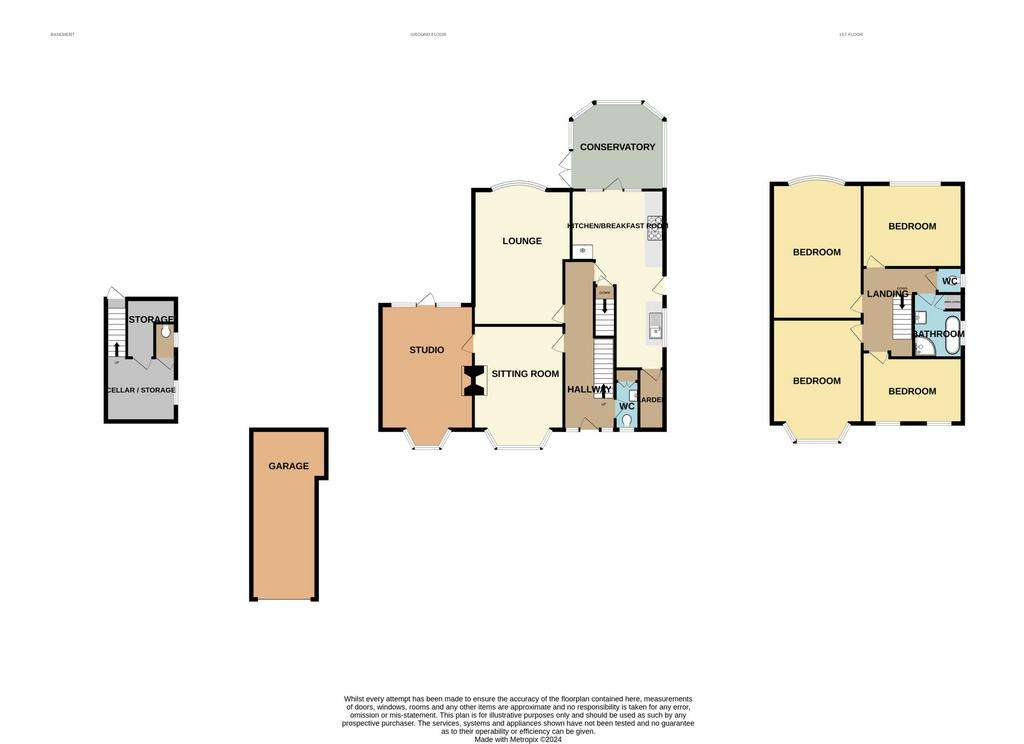4 bedroom detached house for sale
Buxton, SK17detached house
bedrooms

Property photos




+31
Property description
EXCELLENT FAMILY HOME. Occupying a slightly elevated position on this much sought after road, a spacious family home extended to the ground floor and with gas central heating and double glazing. Entrance hall, lounge, dining room, downstairs wc, Kitchen/breakfast room, cellar, 4 bedrooms, bathroom, double length garage, driveway parking for 3-4 cars and excellent gardens.
Entrance Hall
Original front door, radiator, stairs to 1st floor. Separate WC
Dining Room
(15ft 9in x 12ft 2in)
Open fireplace, UPVC bow window, designer column radiator.
Leading to
Studio Room
(18ft 4in x 12ft 5in)
Living flame gas fire, UPVC bow window, UPVC door and windows to rear garden, designer column radiator.
Lounge
(19ft 6in x 15ft 8in @ max)
UPVC bow window, radiator, fireplace with living flame gas fire and original windows ether side of the chimney breast.
Kitchen / Breakfast Room
(13ft 5in x 11ft 9 @max)
Floor units with granite worktops, wall cupboards, 4 ring Rangemaster cooker, extractor hood, original built in cupboards, radiator.
Secondary Kitchen
(11ft 9in x 6ft 9in)
Belfast sink, granite worktops, original built in cupboards and shelves, plumbing for washing machine, Alpha combi boiler, UPVC window, composite door to side, large pantry with UPVC window.
Large Pantry
Conservatory
(11ft 5in x 11ft 3in)
UPVC windows and French doors to rear garden.
Cellar
UPVC window.
Separate WC
Bathroom
Tiled bath with Shower and mixer taps, pedestal wash basin, shower enclosure, central heated towel radiator, UPVC window, extractor fan, linen cupboard.
Separate WC
Low flush wc with concealed cistern, UPVC window.
Bedroom
(14ft 2in x 11ft 2in)
UPVC window, double radiator.
Bedroom
(20ft x 12ft 3in)
UPVC bow window, radiator.
Bedroom
(16ft 4in x 12ft 2in)
UPVC bow window, radiator.
Bedroom
(14ft 2in x 8ft 9in)
2 UPVC windows, double radiator.
Double Length Garage
Outside
Excellent south facing rear garden laid to paved patio area and large lawned area, good sized front garden leading to lawn and paved patio area.
Entrance Hall
Original front door, radiator, stairs to 1st floor. Separate WC
Dining Room
(15ft 9in x 12ft 2in)
Open fireplace, UPVC bow window, designer column radiator.
Leading to
Studio Room
(18ft 4in x 12ft 5in)
Living flame gas fire, UPVC bow window, UPVC door and windows to rear garden, designer column radiator.
Lounge
(19ft 6in x 15ft 8in @ max)
UPVC bow window, radiator, fireplace with living flame gas fire and original windows ether side of the chimney breast.
Kitchen / Breakfast Room
(13ft 5in x 11ft 9 @max)
Floor units with granite worktops, wall cupboards, 4 ring Rangemaster cooker, extractor hood, original built in cupboards, radiator.
Secondary Kitchen
(11ft 9in x 6ft 9in)
Belfast sink, granite worktops, original built in cupboards and shelves, plumbing for washing machine, Alpha combi boiler, UPVC window, composite door to side, large pantry with UPVC window.
Large Pantry
Conservatory
(11ft 5in x 11ft 3in)
UPVC windows and French doors to rear garden.
Cellar
UPVC window.
Separate WC
Bathroom
Tiled bath with Shower and mixer taps, pedestal wash basin, shower enclosure, central heated towel radiator, UPVC window, extractor fan, linen cupboard.
Separate WC
Low flush wc with concealed cistern, UPVC window.
Bedroom
(14ft 2in x 11ft 2in)
UPVC window, double radiator.
Bedroom
(20ft x 12ft 3in)
UPVC bow window, radiator.
Bedroom
(16ft 4in x 12ft 2in)
UPVC bow window, radiator.
Bedroom
(14ft 2in x 8ft 9in)
2 UPVC windows, double radiator.
Double Length Garage
Outside
Excellent south facing rear garden laid to paved patio area and large lawned area, good sized front garden leading to lawn and paved patio area.
Interested in this property?
Council tax
First listed
2 weeks agoEnergy Performance Certificate
Buxton, SK17
Marketed by
Crowther Key Sales - Buxton Crowther House The Quadrant Buxton SK17 6AWPlacebuzz mortgage repayment calculator
Monthly repayment
The Est. Mortgage is for a 25 years repayment mortgage based on a 10% deposit and a 5.5% annual interest. It is only intended as a guide. Make sure you obtain accurate figures from your lender before committing to any mortgage. Your home may be repossessed if you do not keep up repayments on a mortgage.
Buxton, SK17 - Streetview
DISCLAIMER: Property descriptions and related information displayed on this page are marketing materials provided by Crowther Key Sales - Buxton. Placebuzz does not warrant or accept any responsibility for the accuracy or completeness of the property descriptions or related information provided here and they do not constitute property particulars. Please contact Crowther Key Sales - Buxton for full details and further information.




































