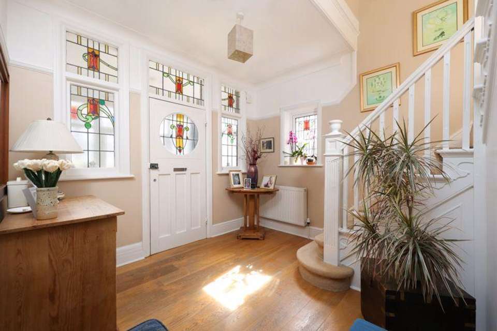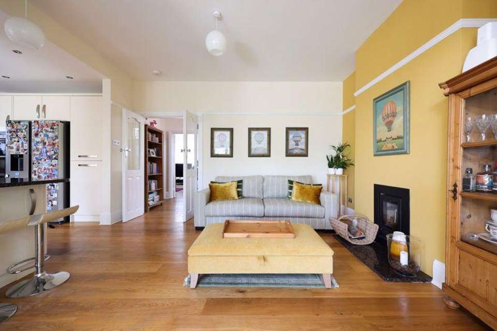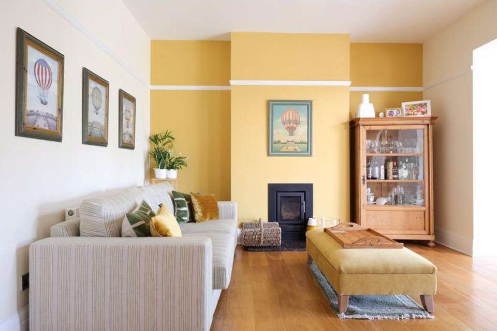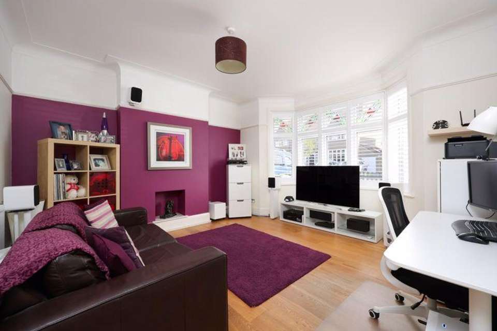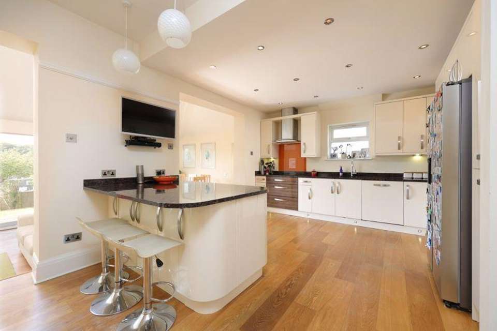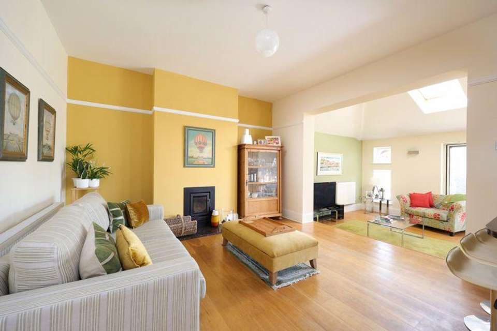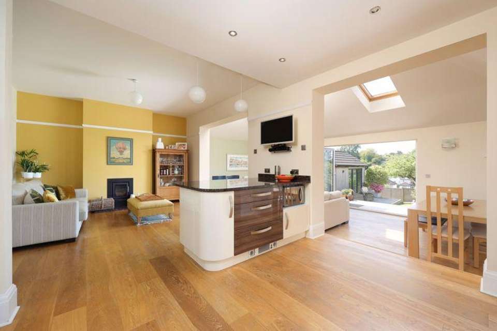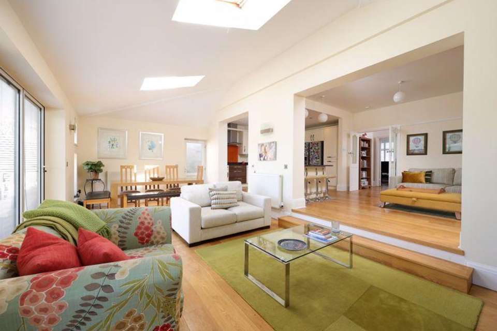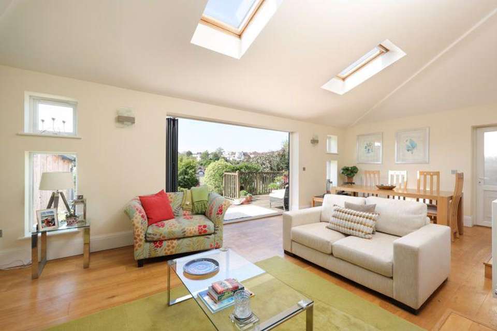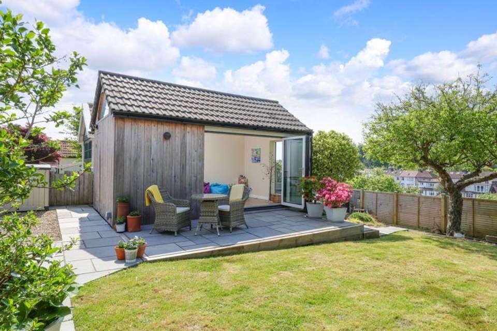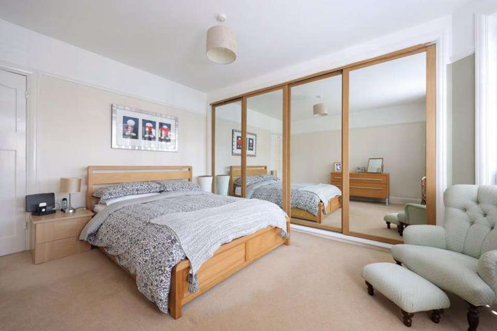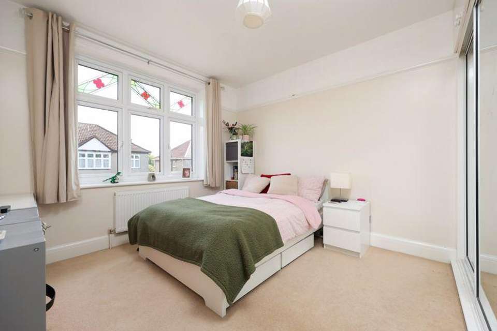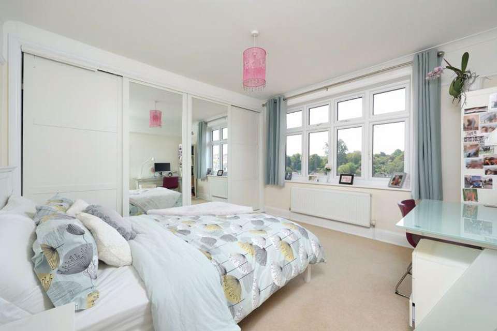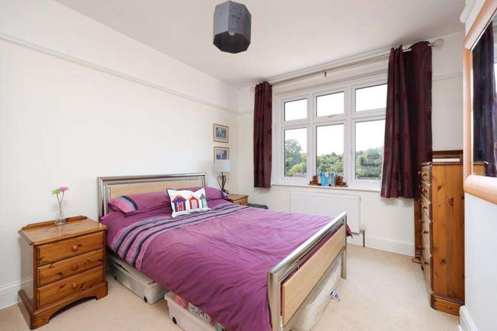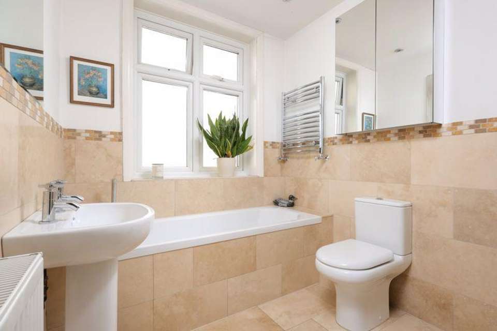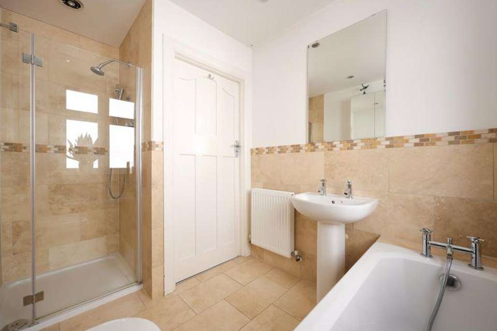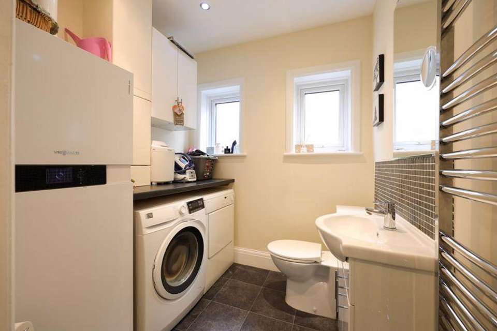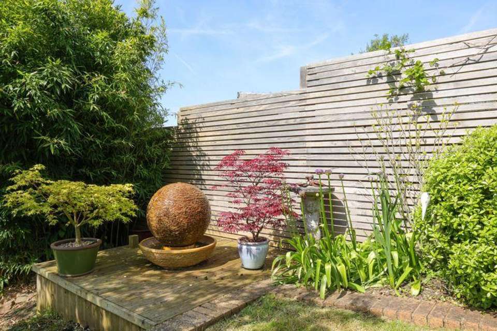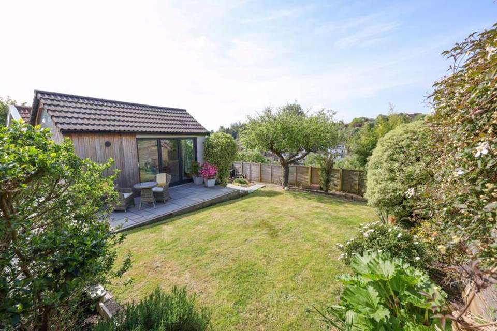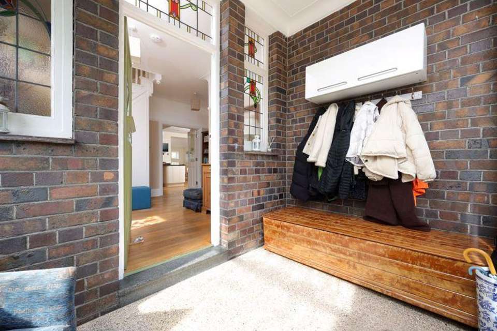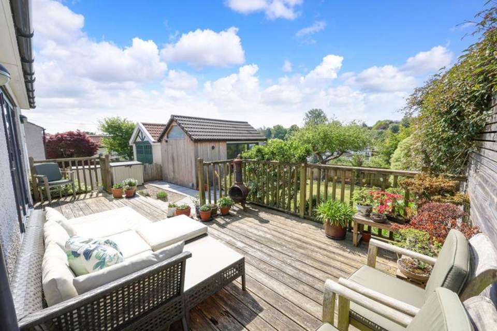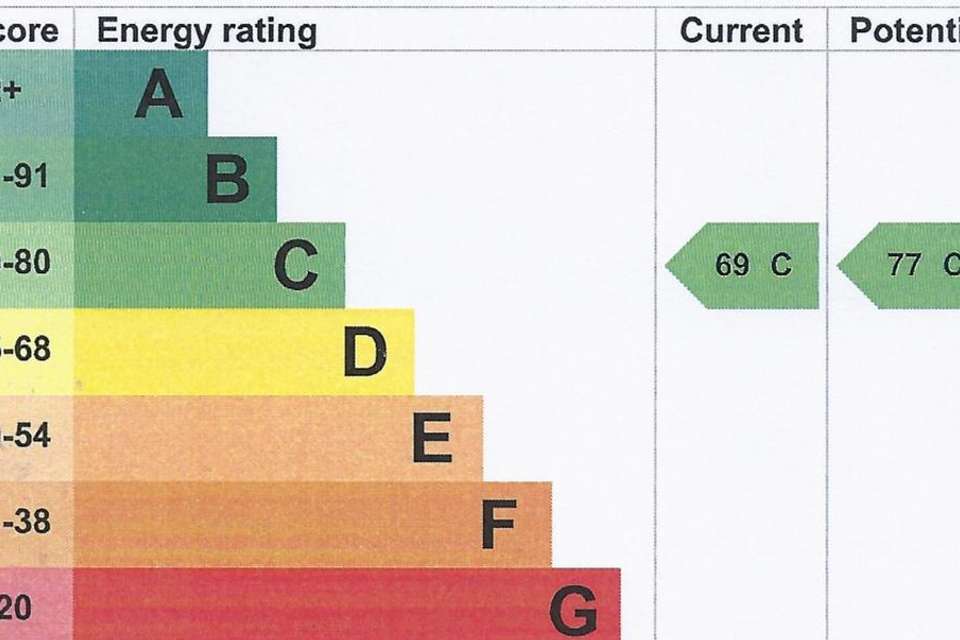4 bedroom detached house for sale
Birchall Road|Bishopstondetached house
bedrooms
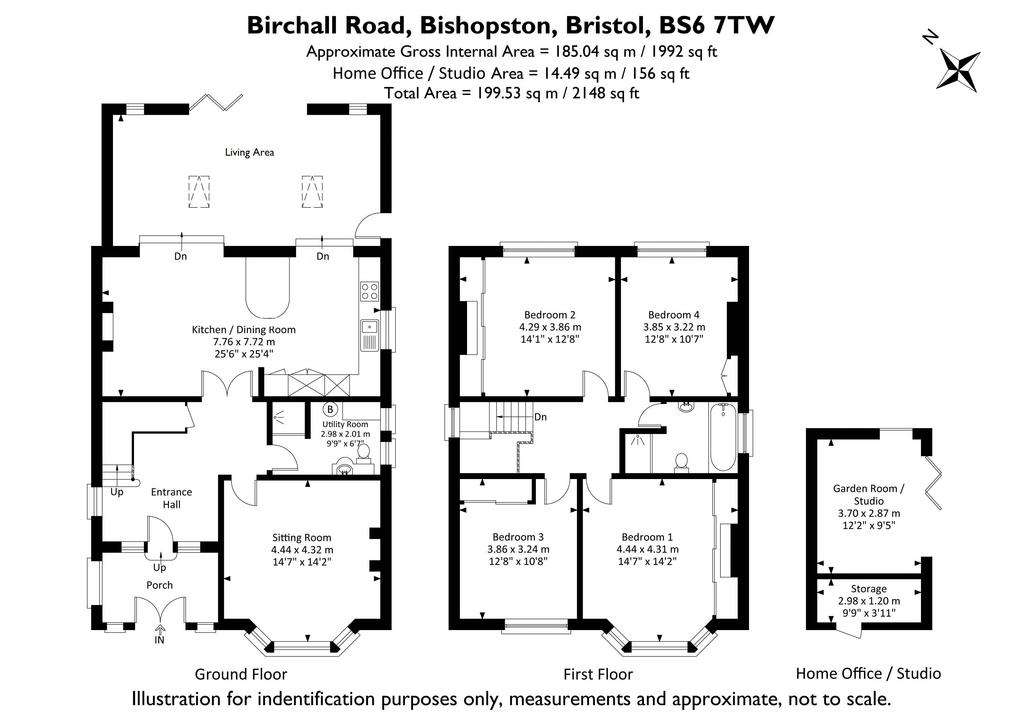
Property photos

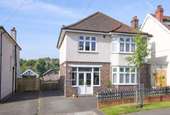
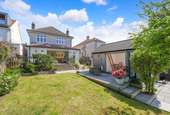
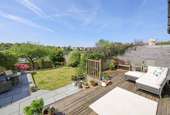
+22
Property description
An incredibly rare opportunity to purchase a 4 double bedroom detached family residence on the Redland and Bishopston borders. Enjoying a glorious south westerly facing garden, a spectacular extended kitchen/dining space, off road parking, garden studio and much more.
Situated in a prime location for families within just 400 metres of Redland Green School and within close proximity of Kings Drive tennis club and the wonderful shops, cafes and bus connections of Gloucester Road.
Breath taking south westerly facing open aspect to the rear of the property with views over the allotments and valley behind, affording the garden uninterrupted summer sunshine.
Ground Floor: generous entrance porch flows through into a welcoming central hallway with generous understairs storage, bay fronted sitting, useful ground floor utility/shower/wc and an incredible large (25ft x 25ft) extended family kitchen/dining/living space with bi-folding doors connecting to a glorious rear garden.
First Floor: central landing, 4 good sized double bedrooms and a smart family bathroom/shower/wc.
Insulated garden studio with bi-folding doors taking in the afternoon and evening sun, perfect for a hobby room or home office.
Incredibly well-presented family home with balanced lateral accommodation, an abundance of natural light, parking and a gorgeous garden.
Sold with no onward chain making a prompt and convenient move possible.
GROUND FLOOR
APPROACH:
via block paved driveway affording off road parking for multiple cars. The driveway leads up to part glazed double doors entering a large entrance porch.
ENTRANCE PORCH: - 10' 7'' x 6' 5'' (3.22m x 1.95m)
a welcoming and incredibly practical entrance porch with ample space for coats, shoes etc., double glazed windows to front and side and an attractive part stain glass original 1930's door leading into the main entrance hallway.
ENTRANCE HALLWAY: - 15' 2'' x 12' 9'' (4.62m x 3.88m)
a central welcoming entrance hallway with high ceilings, original ceiling coving and picture rail, engineered oak flooring, attractive stained glass double glazed window to side, providing natural light into the entrance hall, original staircase rising to first floor landing with large understairs storage cupboard and doors leading off to the sitting room, double doors through to the extended kitchen/dining/family room and the ground floor utility room/shower/wc.
SITTING ROOM: - 14' 7'' x 14' 2'' (4.44m x 4.31m)
a bay fronted sitting room with wide bay to front comprising double glazed windows with built in plantation shutters, high ceilings with ceiling coving and picture rail, engineered oak flooring and a radiator.
EXTENDED KITCHEN/DINING ROOM: - 25' 6'' x 25' 4'' (7.77m x 7.72m)
(max into the extension) a fabulous extended sociable kitchen/dining/living area with a semi open-plan layout, an abundance of natural light provided by the south westerly aspect, Velux skylight windows and bi-folding doors to rear with integrated blinds.
Kitchen/Dining Area:
a modern fitted kitchen comprising base and eye level gloss cream units with granite worktops over and inset sink and drainer unit, eye level Neff double ovens, dishwasher, integrated induction hob with burnt orange glass splashback and chimney hood over, appliance space and plumbing for an American style fridge/freezer, central peninsular with overhanging breakfast bar providing seating, chimney breast with recessed wood burning stove and 2 wide wall openings with 2 steps down into the living area.
Living Area:
ample space for seating and dining furniture, radiators, incredible light and views to the south west over the landscaped rear garden and the allotments behind towards Redland. There is also a double glazed door to side.
UTILITY/SHOWER ROOM: - 9' 9'' x 6' 7'' (2.97m x 2.01m)
an incredibly practical and good sized utility space with plumbing and appliance space for washing machine and dryer, floor standing Viessmann boiler, double glazed windows to side, inset spotlights, shower enclosure with system fed shower, low level wc set into a counter with wash basin beside, tiled walls and heated towel rail.
FIRST FLOOR
LANDING:
a spacious central landing with part stained glass double glazed windows to side providing natural light through the landing and stairwell, picture rail, doors off to 4 good sized double bedrooms and the family bathroom/shower/wc.
BEDROOM 1: - 14' 7'' x 14' 2'' (4.44m x 4.31m)
a good sized double bedroom with high ceilings, picture rail, wide bay to front comprising double glazed windows with built in plantation shutters, sliding mirrored doors along one side provide access into generous wardrobe space.
BEDROOM 2: - 14' 1'' x 12' 8'' (4.29m x 3.86m)
a good sized double bedroom to the rear of the property with high ceilings, ceiling coving and picture rail, sliding doors access built in wardrobes and double glazed windows to rear offer a breath taking view over the rear garden, allotments and valley behind towards the allotments in Redland and rooftops of Cotham. The rear of the property is blessed with a south westerly open aspect, filling the property with light.
BEDROOM 3: - 12' 8'' x 10' 8'' (3.86m x 3.25m)
a double bedroom with high ceilings, double glazed windows to front, built in wardrobes and a radiator. Loft hatch providing access to a generous loft space, offering potential for conversion (subject to any necessary consents).
BEDROOM 4: - 12' 8'' x 10' 7'' (3.86m x 3.22m)
a double bedroom with double glazed windows to rear, offering a similar aspect and outlook as bedroom 2, radiator and built in linen cupboard to chimney recess.
BATHROOM/SHOWER/WC: - 10' 2'' x 6' 5'' (3.10m x 1.95m)
a white suite comprising a bath with mixer taps and shower attachment, low level wc, pedestal wash basin, recessed shower enclosure with system fed shower, inset spotlights, extractor fan, radiator, double glazed window to side
OUTSIDE
FRONT GARDEN & DRIVEWAY:
the front of the property is mainly laid to block paving affording off road parking. The driveway continues down the left hand side of the property and pathway down the right hand side both leading to the rear garden.
REAR GARDEN: - 55' 0'' x 42' 0'' (16.75m x 12.79m)
an incredible sunny landscaped rear garden offering uninterrupted sunshine right the way through until the evening with a raised decked seating area closest to the property, landscaped paved seating area below with lawned sections beside, well stocked flower borders containing various plants and shrubs. The pathway continues down to the bottom of the garden where there are vegetable beds, a mature apple tree and lovely views over the rooftops of the surrounding area towards Cotham and the city centre. Beside the paved seating area there is a detached insulated studio room with adjoining storage cupboard. Double gates access the driveway and pathway to the other side of the house leads through to pedestrian gated access to the front garden.
GARDEN STUDIO ROOM: - 12' 2'' x 9' 5'' (3.71m x 2.87m)
a fantastic insulated hobby space, which could make an ideal garden room, home office or gym with bi-folding doors taking in the late afternoon/evening sunshine. High ceilings with inset spotlights, step ladder leading up to a storage mezzanine level and electric heater providing comfort in winter months.
IMPORTANT REMARKS
VIEWING & FURTHER INFORMATION:
available exclusively through the sole agents, Richard Harding Estate Agents, [use Contact Agent Button].
FIXTURES & FITTINGS:
only items mentioned in these particulars are included in the sale. Any other items are not included but may be available by separate arrangement.
TENURE:
it is understood that the property is leasehold with the remainder of a 999 year least which commenced on 24 June 1929. This information should be checked with your legal adviser.
LOCAL AUTHORITY INFORMATION:
Bristol City Council. Council Tax Band: F
Council Tax Band: F
Tenure: Leasehold
Situated in a prime location for families within just 400 metres of Redland Green School and within close proximity of Kings Drive tennis club and the wonderful shops, cafes and bus connections of Gloucester Road.
Breath taking south westerly facing open aspect to the rear of the property with views over the allotments and valley behind, affording the garden uninterrupted summer sunshine.
Ground Floor: generous entrance porch flows through into a welcoming central hallway with generous understairs storage, bay fronted sitting, useful ground floor utility/shower/wc and an incredible large (25ft x 25ft) extended family kitchen/dining/living space with bi-folding doors connecting to a glorious rear garden.
First Floor: central landing, 4 good sized double bedrooms and a smart family bathroom/shower/wc.
Insulated garden studio with bi-folding doors taking in the afternoon and evening sun, perfect for a hobby room or home office.
Incredibly well-presented family home with balanced lateral accommodation, an abundance of natural light, parking and a gorgeous garden.
Sold with no onward chain making a prompt and convenient move possible.
GROUND FLOOR
APPROACH:
via block paved driveway affording off road parking for multiple cars. The driveway leads up to part glazed double doors entering a large entrance porch.
ENTRANCE PORCH: - 10' 7'' x 6' 5'' (3.22m x 1.95m)
a welcoming and incredibly practical entrance porch with ample space for coats, shoes etc., double glazed windows to front and side and an attractive part stain glass original 1930's door leading into the main entrance hallway.
ENTRANCE HALLWAY: - 15' 2'' x 12' 9'' (4.62m x 3.88m)
a central welcoming entrance hallway with high ceilings, original ceiling coving and picture rail, engineered oak flooring, attractive stained glass double glazed window to side, providing natural light into the entrance hall, original staircase rising to first floor landing with large understairs storage cupboard and doors leading off to the sitting room, double doors through to the extended kitchen/dining/family room and the ground floor utility room/shower/wc.
SITTING ROOM: - 14' 7'' x 14' 2'' (4.44m x 4.31m)
a bay fronted sitting room with wide bay to front comprising double glazed windows with built in plantation shutters, high ceilings with ceiling coving and picture rail, engineered oak flooring and a radiator.
EXTENDED KITCHEN/DINING ROOM: - 25' 6'' x 25' 4'' (7.77m x 7.72m)
(max into the extension) a fabulous extended sociable kitchen/dining/living area with a semi open-plan layout, an abundance of natural light provided by the south westerly aspect, Velux skylight windows and bi-folding doors to rear with integrated blinds.
Kitchen/Dining Area:
a modern fitted kitchen comprising base and eye level gloss cream units with granite worktops over and inset sink and drainer unit, eye level Neff double ovens, dishwasher, integrated induction hob with burnt orange glass splashback and chimney hood over, appliance space and plumbing for an American style fridge/freezer, central peninsular with overhanging breakfast bar providing seating, chimney breast with recessed wood burning stove and 2 wide wall openings with 2 steps down into the living area.
Living Area:
ample space for seating and dining furniture, radiators, incredible light and views to the south west over the landscaped rear garden and the allotments behind towards Redland. There is also a double glazed door to side.
UTILITY/SHOWER ROOM: - 9' 9'' x 6' 7'' (2.97m x 2.01m)
an incredibly practical and good sized utility space with plumbing and appliance space for washing machine and dryer, floor standing Viessmann boiler, double glazed windows to side, inset spotlights, shower enclosure with system fed shower, low level wc set into a counter with wash basin beside, tiled walls and heated towel rail.
FIRST FLOOR
LANDING:
a spacious central landing with part stained glass double glazed windows to side providing natural light through the landing and stairwell, picture rail, doors off to 4 good sized double bedrooms and the family bathroom/shower/wc.
BEDROOM 1: - 14' 7'' x 14' 2'' (4.44m x 4.31m)
a good sized double bedroom with high ceilings, picture rail, wide bay to front comprising double glazed windows with built in plantation shutters, sliding mirrored doors along one side provide access into generous wardrobe space.
BEDROOM 2: - 14' 1'' x 12' 8'' (4.29m x 3.86m)
a good sized double bedroom to the rear of the property with high ceilings, ceiling coving and picture rail, sliding doors access built in wardrobes and double glazed windows to rear offer a breath taking view over the rear garden, allotments and valley behind towards the allotments in Redland and rooftops of Cotham. The rear of the property is blessed with a south westerly open aspect, filling the property with light.
BEDROOM 3: - 12' 8'' x 10' 8'' (3.86m x 3.25m)
a double bedroom with high ceilings, double glazed windows to front, built in wardrobes and a radiator. Loft hatch providing access to a generous loft space, offering potential for conversion (subject to any necessary consents).
BEDROOM 4: - 12' 8'' x 10' 7'' (3.86m x 3.22m)
a double bedroom with double glazed windows to rear, offering a similar aspect and outlook as bedroom 2, radiator and built in linen cupboard to chimney recess.
BATHROOM/SHOWER/WC: - 10' 2'' x 6' 5'' (3.10m x 1.95m)
a white suite comprising a bath with mixer taps and shower attachment, low level wc, pedestal wash basin, recessed shower enclosure with system fed shower, inset spotlights, extractor fan, radiator, double glazed window to side
OUTSIDE
FRONT GARDEN & DRIVEWAY:
the front of the property is mainly laid to block paving affording off road parking. The driveway continues down the left hand side of the property and pathway down the right hand side both leading to the rear garden.
REAR GARDEN: - 55' 0'' x 42' 0'' (16.75m x 12.79m)
an incredible sunny landscaped rear garden offering uninterrupted sunshine right the way through until the evening with a raised decked seating area closest to the property, landscaped paved seating area below with lawned sections beside, well stocked flower borders containing various plants and shrubs. The pathway continues down to the bottom of the garden where there are vegetable beds, a mature apple tree and lovely views over the rooftops of the surrounding area towards Cotham and the city centre. Beside the paved seating area there is a detached insulated studio room with adjoining storage cupboard. Double gates access the driveway and pathway to the other side of the house leads through to pedestrian gated access to the front garden.
GARDEN STUDIO ROOM: - 12' 2'' x 9' 5'' (3.71m x 2.87m)
a fantastic insulated hobby space, which could make an ideal garden room, home office or gym with bi-folding doors taking in the late afternoon/evening sunshine. High ceilings with inset spotlights, step ladder leading up to a storage mezzanine level and electric heater providing comfort in winter months.
IMPORTANT REMARKS
VIEWING & FURTHER INFORMATION:
available exclusively through the sole agents, Richard Harding Estate Agents, [use Contact Agent Button].
FIXTURES & FITTINGS:
only items mentioned in these particulars are included in the sale. Any other items are not included but may be available by separate arrangement.
TENURE:
it is understood that the property is leasehold with the remainder of a 999 year least which commenced on 24 June 1929. This information should be checked with your legal adviser.
LOCAL AUTHORITY INFORMATION:
Bristol City Council. Council Tax Band: F
Council Tax Band: F
Tenure: Leasehold
Council tax
First listed
2 weeks agoEnergy Performance Certificate
Birchall Road|Bishopston
Placebuzz mortgage repayment calculator
Monthly repayment
The Est. Mortgage is for a 25 years repayment mortgage based on a 10% deposit and a 5.5% annual interest. It is only intended as a guide. Make sure you obtain accurate figures from your lender before committing to any mortgage. Your home may be repossessed if you do not keep up repayments on a mortgage.
Birchall Road|Bishopston - Streetview
DISCLAIMER: Property descriptions and related information displayed on this page are marketing materials provided by Richard Harding - Bristol. Placebuzz does not warrant or accept any responsibility for the accuracy or completeness of the property descriptions or related information provided here and they do not constitute property particulars. Please contact Richard Harding - Bristol for full details and further information.





