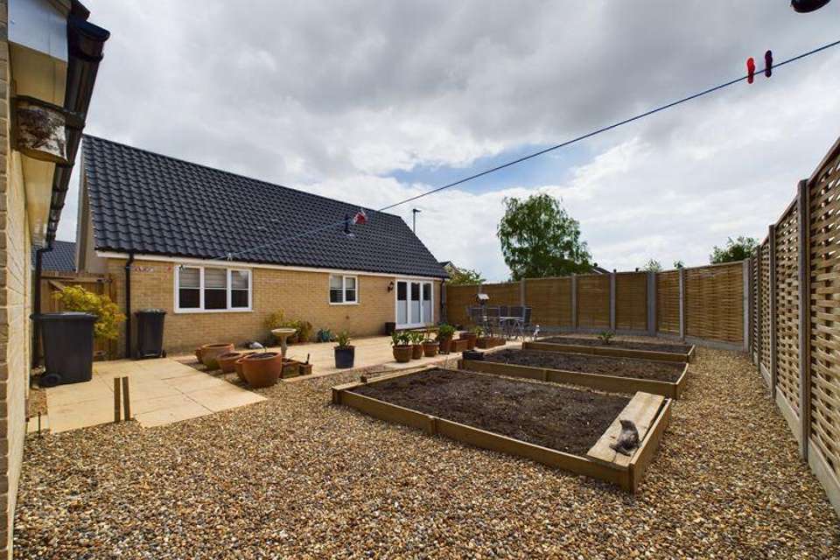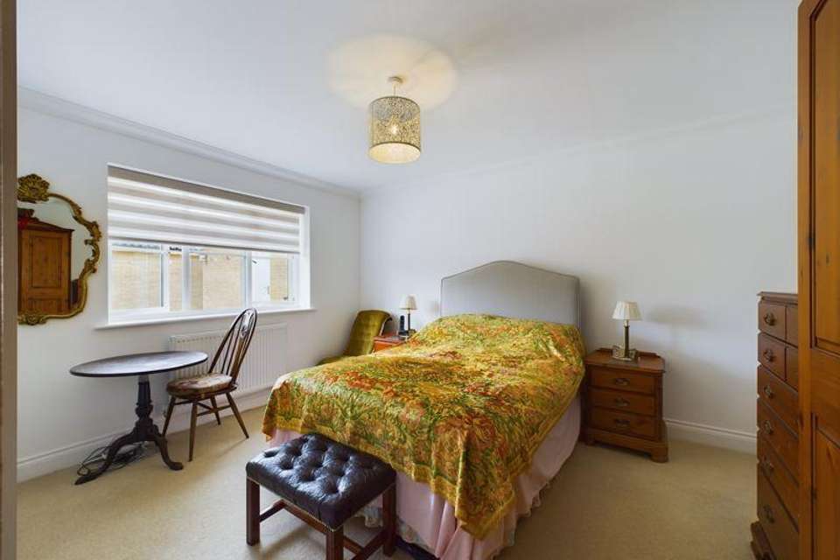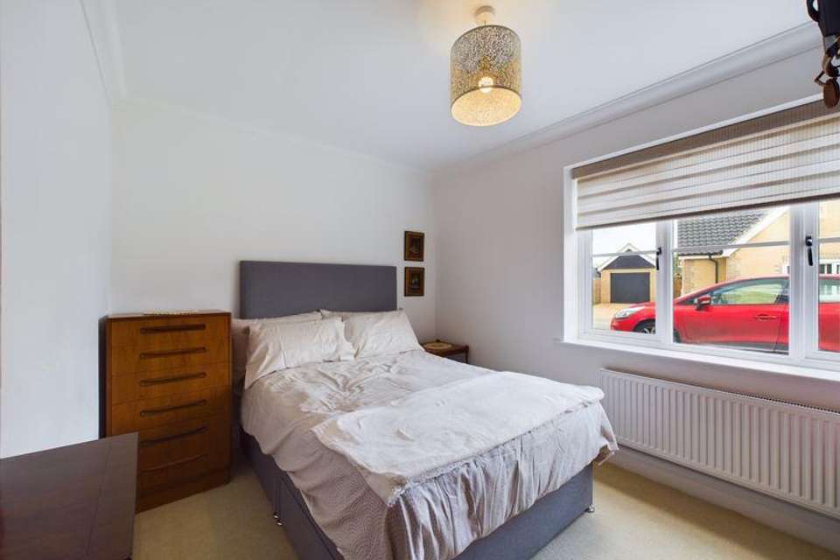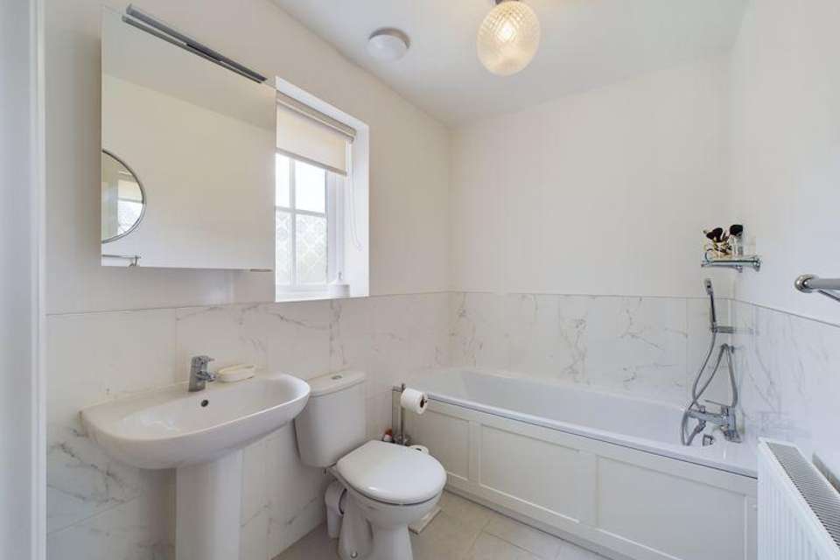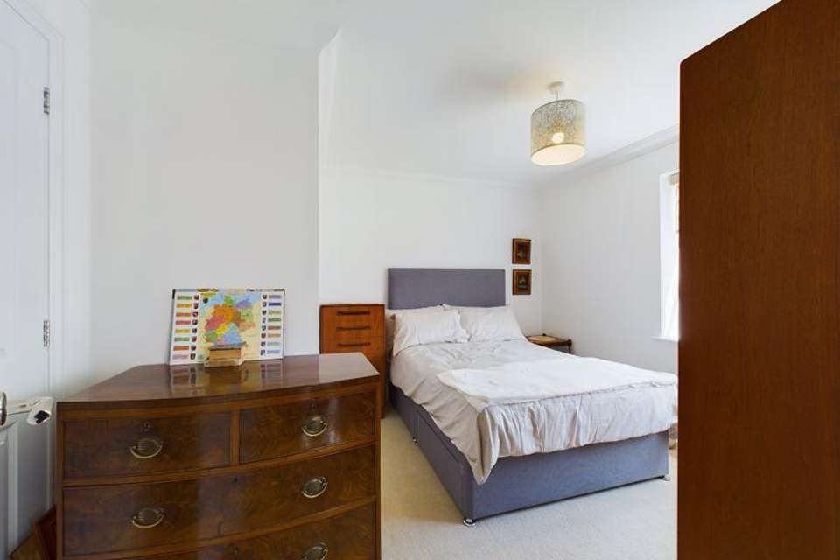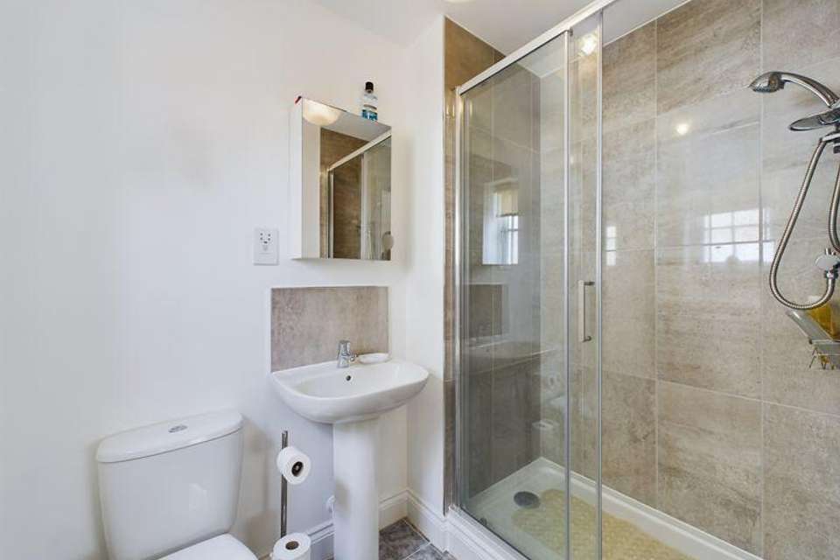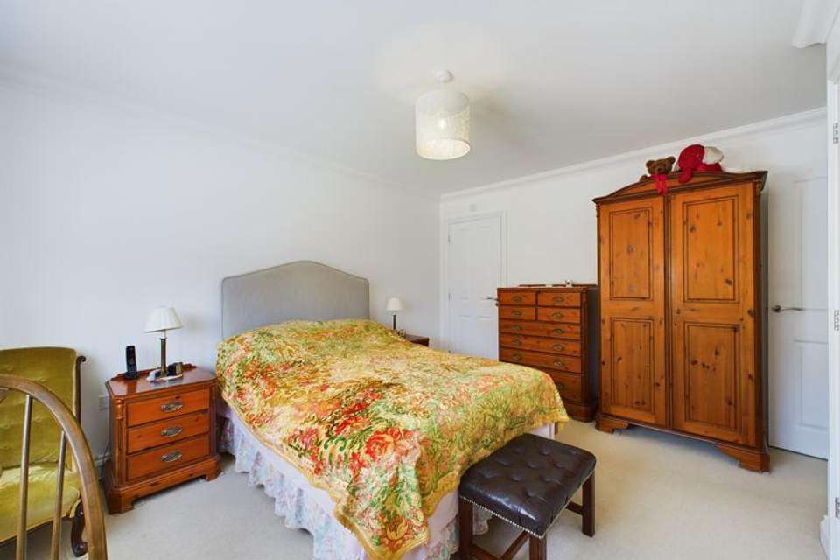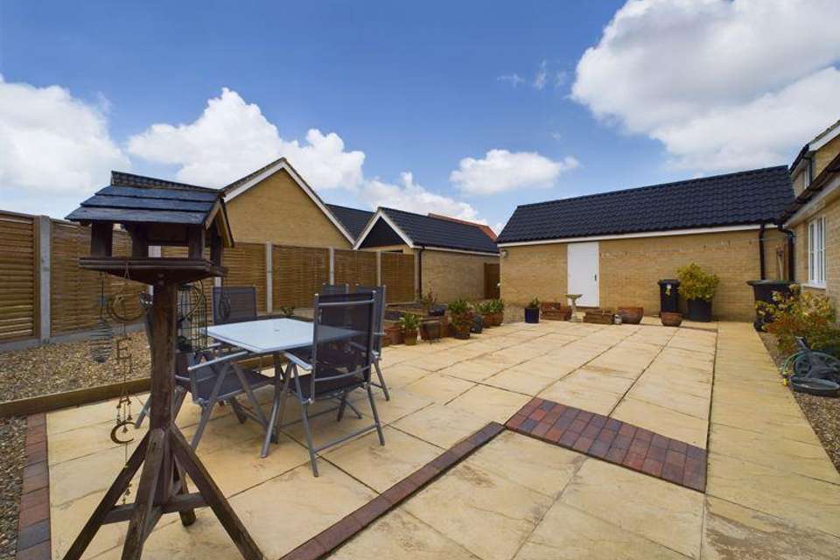2 bedroom bungalow for sale
Specklewood Close, Thurstonbungalow
bedrooms
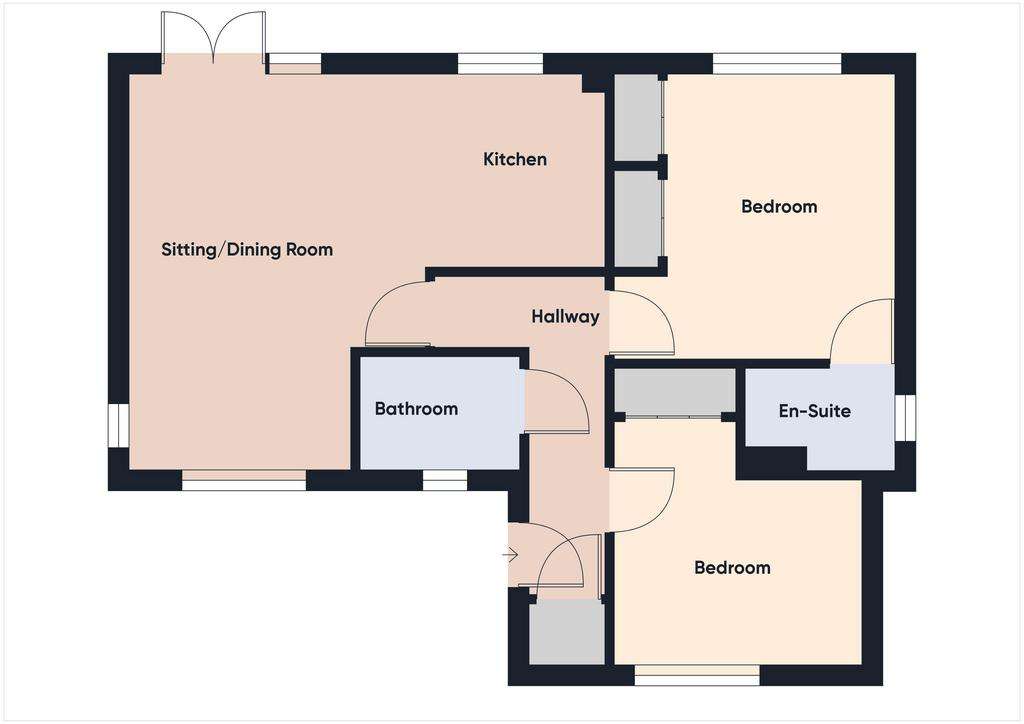
Property photos

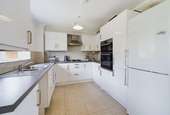
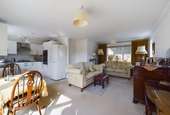
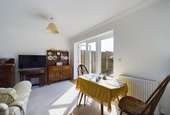
+8
Property description
Discover modern comfort and style in this nearly new 2-bedroom detached bungalow by Denbury Homes, located in the ever popular village of Thurston. Enjoy open-plan living, with a seamless flow between kitchen, dining, and lounge areas. Two spacious double bedrooms offer ample space, while the low-maintenance garden provides a peaceful retreat. A generously sized garage and ample off-road parking add convenience. Experience contemporary living in this inviting Thurston abode.
Entrance Hall - 14' 8'' x 3' 7'' (4.47m x 1.09m)
Kitchen - 9' 0'' x 8' 2'' (2.74m x 2.49m)
Modern fitted kitchen, offering a range of wall and base cupboards with worktops over and drawer units. The well designed kitchen has a practical chest height double oven, gas hob which has an extractor fan over. Inset sink and drainer. There is space for a washing machine and dishwasher. Window to rear of the property over looking the garden. Opening into Dining/Sitting room area.
Sitting Room/Dining Room - 18' 3'' x 13' 10'' (5.56m x 4.21m)
Pleasant open plan living space with bi folding doors opening out into the garden. Windows to front and side making the room bright and airy. Radiator.
Inner Hallway - 7' 11'' x 3' 2'' (2.41m x 0.96m)
Airing cupboard. Loft access and radiator.
Bedroom 1 - 13' 4'' x 12' 11'' (4.06m x 3.93m)
Two double fitted wardrobes with window to the rear. Radiator.
En-suite - 7' 0'' x 4' 9'' (2.13m x 1.45m)
Double shower cubicle with wash hand basin and WC. Window to side. Radiator.
Bedroom 2 - 11' 7'' x 11' 5'' (3.53m x 3.48m)
Double bedroom with double fitted wardrobe. Window to front. Radiator.
Bathroom - 7' 5'' x 5' 6'' (2.26m x 1.68m)
Modern white bathroom suite comprising of wash hand basin, WC and bath with shower attachment over. Window to rear. Radiator.
Outside
Front Garden
The welcoming front garden is laid to lawn with flower and shrub borders. A driveway offers ample parking. There is gated access to the rear garden.
Rear Garden
Deceptively large low maintenance west facing garden. This well presented garden is mainly laid to patio with shingle and raised beds, perfect for flowers or vegetables. There is pedestrian access into the garage and a gate top the front of the property.
Garage - 22' 10'' x 10' 6'' (6.95m x 3.20m)
Up and over door to the front with pedestrian access from garden. Power and light.
Council Tax Band: C
Tenure: Freehold
Entrance Hall - 14' 8'' x 3' 7'' (4.47m x 1.09m)
Kitchen - 9' 0'' x 8' 2'' (2.74m x 2.49m)
Modern fitted kitchen, offering a range of wall and base cupboards with worktops over and drawer units. The well designed kitchen has a practical chest height double oven, gas hob which has an extractor fan over. Inset sink and drainer. There is space for a washing machine and dishwasher. Window to rear of the property over looking the garden. Opening into Dining/Sitting room area.
Sitting Room/Dining Room - 18' 3'' x 13' 10'' (5.56m x 4.21m)
Pleasant open plan living space with bi folding doors opening out into the garden. Windows to front and side making the room bright and airy. Radiator.
Inner Hallway - 7' 11'' x 3' 2'' (2.41m x 0.96m)
Airing cupboard. Loft access and radiator.
Bedroom 1 - 13' 4'' x 12' 11'' (4.06m x 3.93m)
Two double fitted wardrobes with window to the rear. Radiator.
En-suite - 7' 0'' x 4' 9'' (2.13m x 1.45m)
Double shower cubicle with wash hand basin and WC. Window to side. Radiator.
Bedroom 2 - 11' 7'' x 11' 5'' (3.53m x 3.48m)
Double bedroom with double fitted wardrobe. Window to front. Radiator.
Bathroom - 7' 5'' x 5' 6'' (2.26m x 1.68m)
Modern white bathroom suite comprising of wash hand basin, WC and bath with shower attachment over. Window to rear. Radiator.
Outside
Front Garden
The welcoming front garden is laid to lawn with flower and shrub borders. A driveway offers ample parking. There is gated access to the rear garden.
Rear Garden
Deceptively large low maintenance west facing garden. This well presented garden is mainly laid to patio with shingle and raised beds, perfect for flowers or vegetables. There is pedestrian access into the garage and a gate top the front of the property.
Garage - 22' 10'' x 10' 6'' (6.95m x 3.20m)
Up and over door to the front with pedestrian access from garden. Power and light.
Council Tax Band: C
Tenure: Freehold
Interested in this property?
Council tax
First listed
Over a month agoSpecklewood Close, Thurston
Marketed by
All Homes - Thurston 28 Thurston Granary, Station Hill Thurston IP31 3QUPlacebuzz mortgage repayment calculator
Monthly repayment
The Est. Mortgage is for a 25 years repayment mortgage based on a 10% deposit and a 5.5% annual interest. It is only intended as a guide. Make sure you obtain accurate figures from your lender before committing to any mortgage. Your home may be repossessed if you do not keep up repayments on a mortgage.
Specklewood Close, Thurston - Streetview
DISCLAIMER: Property descriptions and related information displayed on this page are marketing materials provided by All Homes - Thurston. Placebuzz does not warrant or accept any responsibility for the accuracy or completeness of the property descriptions or related information provided here and they do not constitute property particulars. Please contact All Homes - Thurston for full details and further information.





