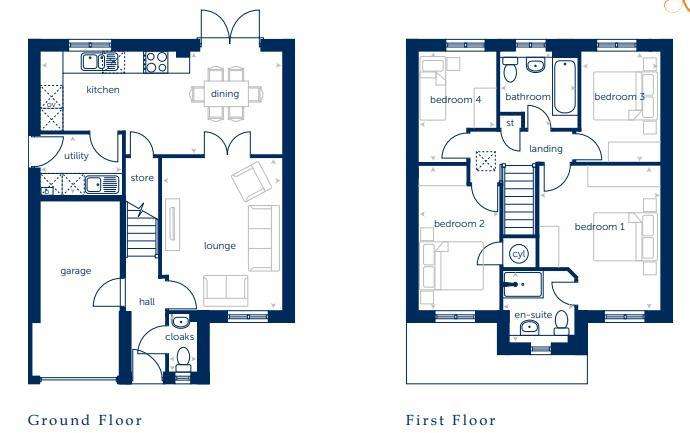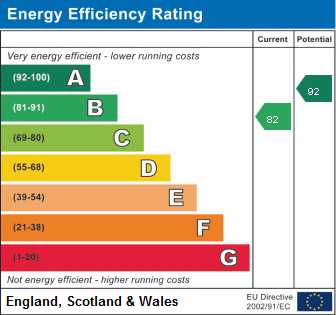4 bedroom detached house for sale
3 Kendrick Close Shavingtondetached house
bedrooms

Property photos




+31
Property description
A superb well presented and positioned modern four bedroom detached family home situated in a lovely position within the corner of a quiet cul-de-sac with pleasant open aspects to the front providing well arrayed accommodation benefiting from driveway, integral garage and lovely enclosed rear garden with patio terrace. Viewing highly recommended.
A superb well presented and positioned modern four bedroom detached family home situated in a lovely position within the corner of a quiet cul-de-sac with pleasant open aspects to the front providing well arrayed accommodation benefiting from driveway, integral garage and lovely enclosed rear garden with patio terrace. Viewing highly recommended.
Agents Remarks
This delightfully presented and appointed four bedroom detached house stands in a fine position within an established location in a very convenient location and benefits from attractive surroundings and aspects. The property is situated on the periphery of Shavington village, nearby to facilities, well regarded schooling in Shavington and with easy access to A500.
Property Details
A driveway stands to the front of the property and leads to a double glazed door allowing access to:
Reception Hall
With stairs ascending to first floor,radiator and a panel door leads to:
Cloakroom
With WC, pedestal wash basin with tiled splashback, uPVC double glazed window to front elevation and radiator.
Lounge - 14' 4'' x 11' 6'' (4.38m x 3.51m)
With uPVC double glazed window to front elevation, double doors to Dining Kitchen, radiator and central heating thermostat.
Dining Kitchen - 21' 4'' x 9' 11'' narrowing to 7'8 (6.49m x 3.01m)
Kitchen areaWith a superb range of walnut and cream high gloss base and wall mounted units, attractive working surfaces, single drainer one and a half bowl sink unit with mixer tap, uPVC double glazed window to rear elevation, integrated Zanussi double oven, integrated Zanussi fridge/freezer and dishwasher, AEG stainless steel five ring hob with stainless steel splashback and filter canopy with light over, breakfast bar, door to under stairs storage cupboard, radiator and door to Utility Room.Dining AreaWith uPVC double glazed doors to rear garden and radiator.
Utility Room - 7' 10'' x 5' 8'' (2.39m x 1.73m)
With cream high gloss base unit incorporating single drainer sink unit with mixer tap, attractive working surface, wall mounted unit incorporating gas fired central heating boiler, central heating control panel, plumbing for washing machine, further appliance space, glazed door to outside and radiator.
Garage - 17' 3'' x 7' 10'' (5.26m x 2.40m)
With power, light and up and over door to front elevation.
First floor Landing
With door to storage cupboard, radiator, loft access and a door leads to:
Master Bedroom - 13' 9'' x 11' 6'' (4.18m x 3.51m)
With uPVC double glazed window to front elevation, radiator, television point, central heating control panel and a door leads to:
En-Suite Shower Room
With walk-in shower enclosure incorporating overhead shower with further additional hose, WC, pedestal wash basin, part tiled walls, uPVC double glazed window to front elevation and radiator.
Bedroom Two - 10' 9'' x 7' 9'' (3.27m x 2.36m)
With uPVC double glazed window to rear elevation and radiator.
Bedroom Three - 13' 9'' narrowing to 11'9 x 8' 2'' (4.20m x 2.48m)
With uPVC double glazed window to front elevation, radiator and door to airing cupboard incorporating pressurised hot water cylinder.
Bedroom Four - 7' 5'' x 7' 4'' extending 10'8 (2.26m x 2.24m)
With uPVC double glazed window to rear elevation and radiator.
Bathroom
With panelled bath incorporating shower over, pedestal wash basin, WC, uPVC double glazed window to rear elevation, part tiled walls and radiator.
Externally
The property benefits from a superb position within the corner of a tranquil close bordered by mature established hedging and fronted by grassed area with a footpath to Gresty Green Lane and the property sits opposite the renowned Hickorys Smokehouse and Bar. The gardens to the rear are of a good size and are bordered by high fencing and incorporate a large Indian stone paved patio.
Tenure
Leasehold - 999 years from 2016.£200 per annum leasehold fee.£160 per annum ground rent.
Services
All mains services are connected. (not tested by Cheshire Lamont)
Viewings
Strictly by appointment only via Cheshire Lamont.
Directions
Proceed out of Nantwich along London Rd/B5074 and continue to follow B5074 onto Newcastle Rd/A51. At the roundabout take the 3rd exit onto the Shavington Bypass/A500, continue to the next roundabout and take the 3rd exit. At the traffic lights turn right onto Crewe Road and turn left onto Gresty Lane opposite Hickory's Restaurant. Take an immediate right onto Gresty Green Road, left into Copper Beech Road and left again onto Kendrick Close where the property is located on the left hand side.
Council Tax Band: D
Tenure: Leasehold
A superb well presented and positioned modern four bedroom detached family home situated in a lovely position within the corner of a quiet cul-de-sac with pleasant open aspects to the front providing well arrayed accommodation benefiting from driveway, integral garage and lovely enclosed rear garden with patio terrace. Viewing highly recommended.
Agents Remarks
This delightfully presented and appointed four bedroom detached house stands in a fine position within an established location in a very convenient location and benefits from attractive surroundings and aspects. The property is situated on the periphery of Shavington village, nearby to facilities, well regarded schooling in Shavington and with easy access to A500.
Property Details
A driveway stands to the front of the property and leads to a double glazed door allowing access to:
Reception Hall
With stairs ascending to first floor,radiator and a panel door leads to:
Cloakroom
With WC, pedestal wash basin with tiled splashback, uPVC double glazed window to front elevation and radiator.
Lounge - 14' 4'' x 11' 6'' (4.38m x 3.51m)
With uPVC double glazed window to front elevation, double doors to Dining Kitchen, radiator and central heating thermostat.
Dining Kitchen - 21' 4'' x 9' 11'' narrowing to 7'8 (6.49m x 3.01m)
Kitchen areaWith a superb range of walnut and cream high gloss base and wall mounted units, attractive working surfaces, single drainer one and a half bowl sink unit with mixer tap, uPVC double glazed window to rear elevation, integrated Zanussi double oven, integrated Zanussi fridge/freezer and dishwasher, AEG stainless steel five ring hob with stainless steel splashback and filter canopy with light over, breakfast bar, door to under stairs storage cupboard, radiator and door to Utility Room.Dining AreaWith uPVC double glazed doors to rear garden and radiator.
Utility Room - 7' 10'' x 5' 8'' (2.39m x 1.73m)
With cream high gloss base unit incorporating single drainer sink unit with mixer tap, attractive working surface, wall mounted unit incorporating gas fired central heating boiler, central heating control panel, plumbing for washing machine, further appliance space, glazed door to outside and radiator.
Garage - 17' 3'' x 7' 10'' (5.26m x 2.40m)
With power, light and up and over door to front elevation.
First floor Landing
With door to storage cupboard, radiator, loft access and a door leads to:
Master Bedroom - 13' 9'' x 11' 6'' (4.18m x 3.51m)
With uPVC double glazed window to front elevation, radiator, television point, central heating control panel and a door leads to:
En-Suite Shower Room
With walk-in shower enclosure incorporating overhead shower with further additional hose, WC, pedestal wash basin, part tiled walls, uPVC double glazed window to front elevation and radiator.
Bedroom Two - 10' 9'' x 7' 9'' (3.27m x 2.36m)
With uPVC double glazed window to rear elevation and radiator.
Bedroom Three - 13' 9'' narrowing to 11'9 x 8' 2'' (4.20m x 2.48m)
With uPVC double glazed window to front elevation, radiator and door to airing cupboard incorporating pressurised hot water cylinder.
Bedroom Four - 7' 5'' x 7' 4'' extending 10'8 (2.26m x 2.24m)
With uPVC double glazed window to rear elevation and radiator.
Bathroom
With panelled bath incorporating shower over, pedestal wash basin, WC, uPVC double glazed window to rear elevation, part tiled walls and radiator.
Externally
The property benefits from a superb position within the corner of a tranquil close bordered by mature established hedging and fronted by grassed area with a footpath to Gresty Green Lane and the property sits opposite the renowned Hickorys Smokehouse and Bar. The gardens to the rear are of a good size and are bordered by high fencing and incorporate a large Indian stone paved patio.
Tenure
Leasehold - 999 years from 2016.£200 per annum leasehold fee.£160 per annum ground rent.
Services
All mains services are connected. (not tested by Cheshire Lamont)
Viewings
Strictly by appointment only via Cheshire Lamont.
Directions
Proceed out of Nantwich along London Rd/B5074 and continue to follow B5074 onto Newcastle Rd/A51. At the roundabout take the 3rd exit onto the Shavington Bypass/A500, continue to the next roundabout and take the 3rd exit. At the traffic lights turn right onto Crewe Road and turn left onto Gresty Lane opposite Hickory's Restaurant. Take an immediate right onto Gresty Green Road, left into Copper Beech Road and left again onto Kendrick Close where the property is located on the left hand side.
Council Tax Band: D
Tenure: Leasehold
Interested in this property?
Council tax
First listed
2 weeks agoEnergy Performance Certificate
3 Kendrick Close Shavington
Marketed by
Cheshire Lamont - Nantwich 5 Hospital Street Nantwich CW5 5RHPlacebuzz mortgage repayment calculator
Monthly repayment
The Est. Mortgage is for a 25 years repayment mortgage based on a 10% deposit and a 5.5% annual interest. It is only intended as a guide. Make sure you obtain accurate figures from your lender before committing to any mortgage. Your home may be repossessed if you do not keep up repayments on a mortgage.
3 Kendrick Close Shavington - Streetview
DISCLAIMER: Property descriptions and related information displayed on this page are marketing materials provided by Cheshire Lamont - Nantwich. Placebuzz does not warrant or accept any responsibility for the accuracy or completeness of the property descriptions or related information provided here and they do not constitute property particulars. Please contact Cheshire Lamont - Nantwich for full details and further information.




































