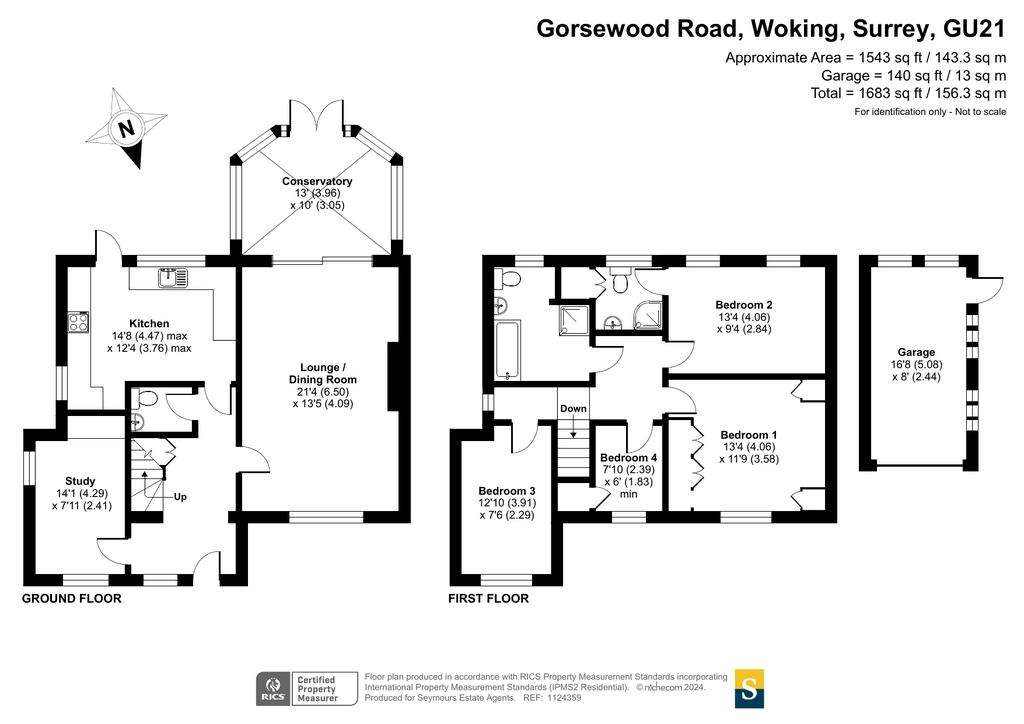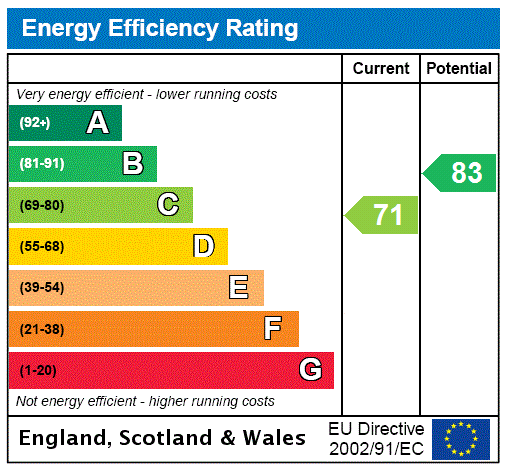4 bedroom detached house for sale
Woking, Surrey GU21detached house
bedrooms

Property photos




+14
Property description
This detached family home is located on the popular Hermitage Development in St johns and occupies an impressive plot with a generous frontage and sizeable rear garden.
The property has been cleverly extended and re-designed over the years by the current owners who have created a wonderful family home suiting all the needs of a growing family.
Greeting you into the home is a welcoming entrance hall that gives access to ground floor accommodation to include a spacious front to back lounge with a feature fireplace and a dual aspect study that provides the ideal space for those who work from home. Towards the rear of the property is a kitchen/breakfast room fitted with a comprehensive range of base and eye level shaker style units and black granite worktops. A conservatory provides further living space and is currently utilised a secondary seating area whilst enjoying wonderful views over the private rear garden. A downstairs cloakroom completes the accommodation on this floor.
Upstairs there are four bedrooms, three of which are spacious doubles. The master suite enjoys the use of a range of built in wardrobes while bedroom two benefits from an ensuite shower room. The remaining rooms share the use of a luxurious family bathroom with a four-piece suite comprising a wash hand basin, w/c, bath and walk in shower cubicle.
Outside there is a well-maintained garden that stretches in excess of 70ft in length, mainly laid to lawn with a patio providing seating space. To the front of the property is another well maintained lawn area and block paved driveway providing off street parking. A detached garage is a further benefit. All in all, a wonderful family home that should be viewed to be fully appreciated.
Location
St Johns village has a bustling high street providing a good range of day to day shops as well as enjoying the delights of the Basingstoke Canal with its pretty tow paths. Woking is a short distance away which has excellent shopping facilities as well as one of the best services to Waterloo stations anywhere in the area. The village has access to several good primary schools as well as Winston Churchill secondary school.
The property has been cleverly extended and re-designed over the years by the current owners who have created a wonderful family home suiting all the needs of a growing family.
Greeting you into the home is a welcoming entrance hall that gives access to ground floor accommodation to include a spacious front to back lounge with a feature fireplace and a dual aspect study that provides the ideal space for those who work from home. Towards the rear of the property is a kitchen/breakfast room fitted with a comprehensive range of base and eye level shaker style units and black granite worktops. A conservatory provides further living space and is currently utilised a secondary seating area whilst enjoying wonderful views over the private rear garden. A downstairs cloakroom completes the accommodation on this floor.
Upstairs there are four bedrooms, three of which are spacious doubles. The master suite enjoys the use of a range of built in wardrobes while bedroom two benefits from an ensuite shower room. The remaining rooms share the use of a luxurious family bathroom with a four-piece suite comprising a wash hand basin, w/c, bath and walk in shower cubicle.
Outside there is a well-maintained garden that stretches in excess of 70ft in length, mainly laid to lawn with a patio providing seating space. To the front of the property is another well maintained lawn area and block paved driveway providing off street parking. A detached garage is a further benefit. All in all, a wonderful family home that should be viewed to be fully appreciated.
Location
St Johns village has a bustling high street providing a good range of day to day shops as well as enjoying the delights of the Basingstoke Canal with its pretty tow paths. Woking is a short distance away which has excellent shopping facilities as well as one of the best services to Waterloo stations anywhere in the area. The village has access to several good primary schools as well as Winston Churchill secondary school.
Interested in this property?
Council tax
First listed
2 weeks agoEnergy Performance Certificate
Woking, Surrey GU21
Marketed by
Seymours - Knaphill 25 High Street Knaphill, Woking, Surrey GU21 2PPCall agent on 01483 798969
Placebuzz mortgage repayment calculator
Monthly repayment
The Est. Mortgage is for a 25 years repayment mortgage based on a 10% deposit and a 5.5% annual interest. It is only intended as a guide. Make sure you obtain accurate figures from your lender before committing to any mortgage. Your home may be repossessed if you do not keep up repayments on a mortgage.
Woking, Surrey GU21 - Streetview
DISCLAIMER: Property descriptions and related information displayed on this page are marketing materials provided by Seymours - Knaphill. Placebuzz does not warrant or accept any responsibility for the accuracy or completeness of the property descriptions or related information provided here and they do not constitute property particulars. Please contact Seymours - Knaphill for full details and further information.



















