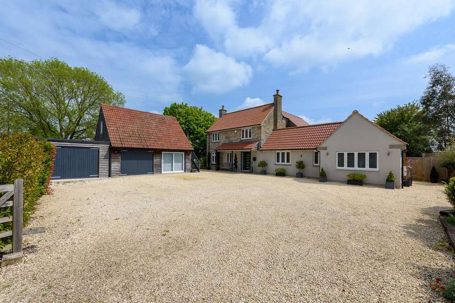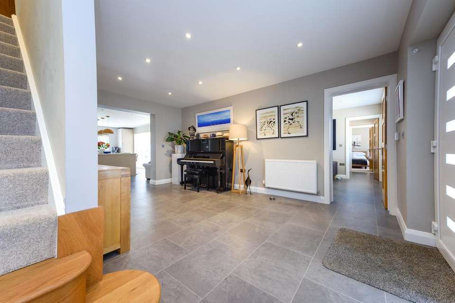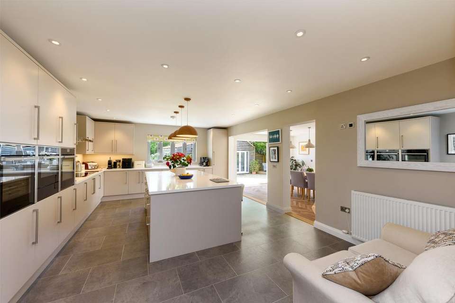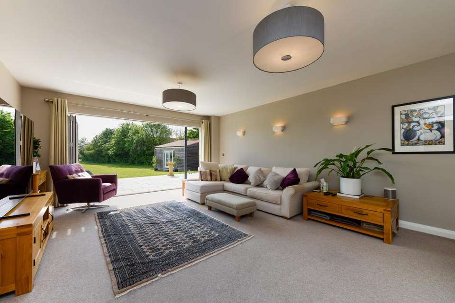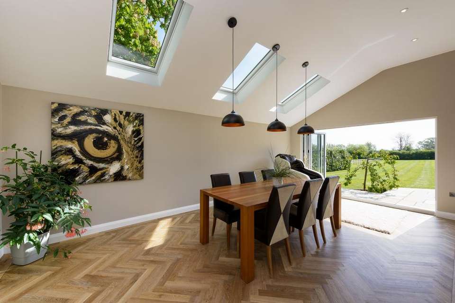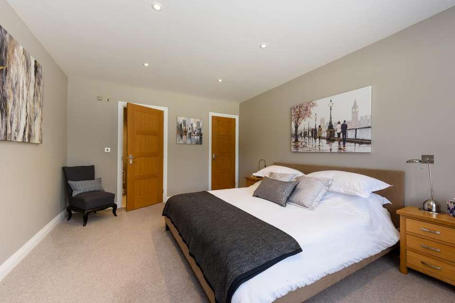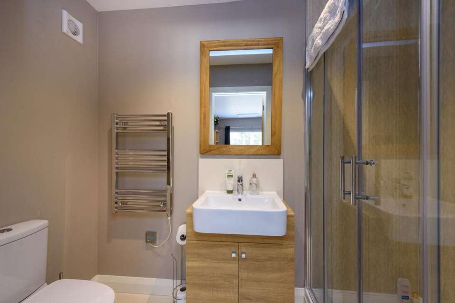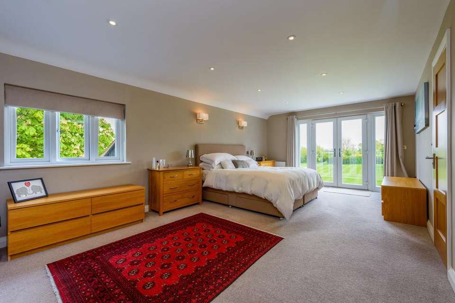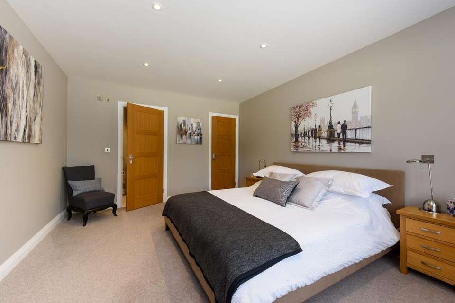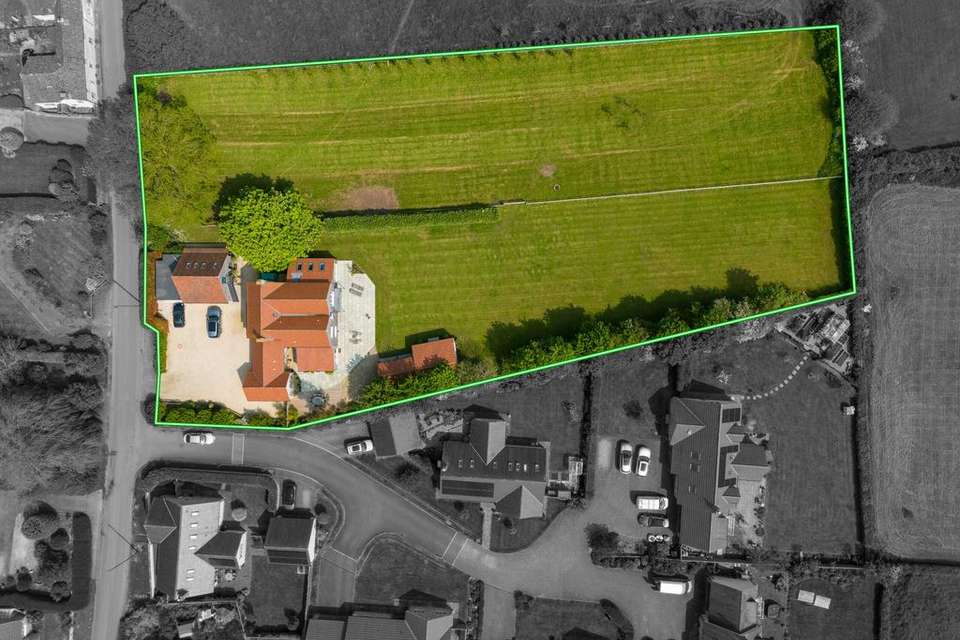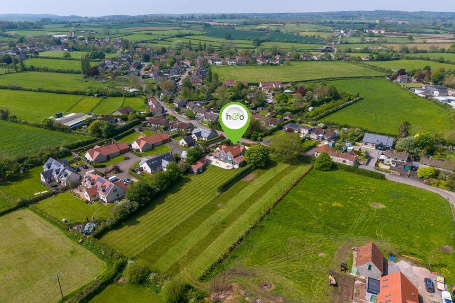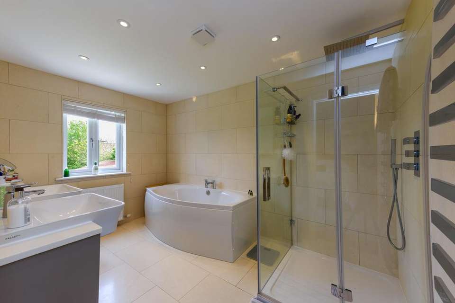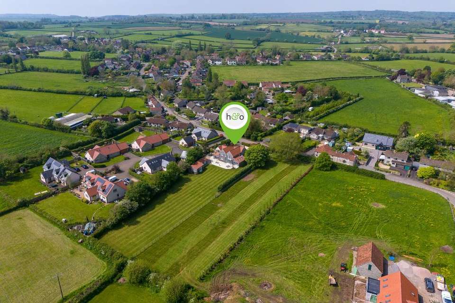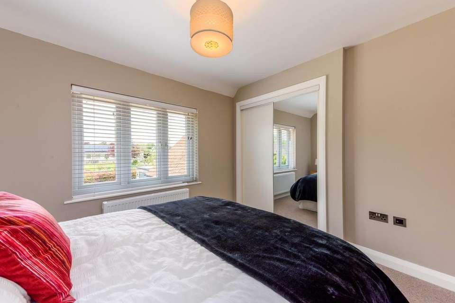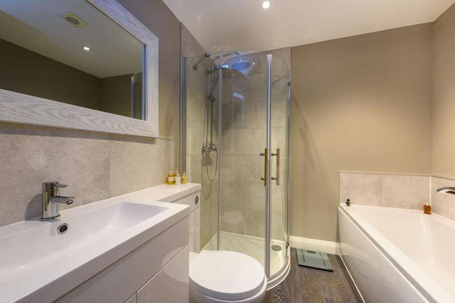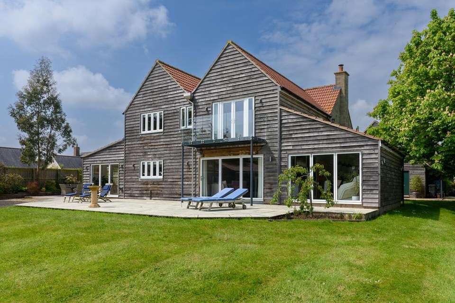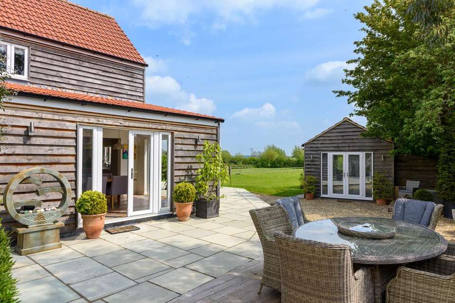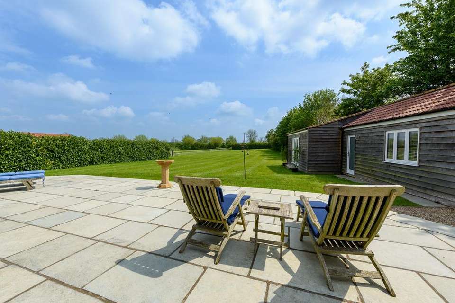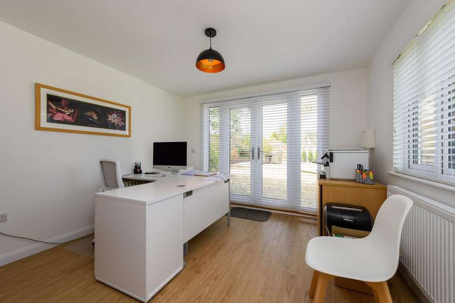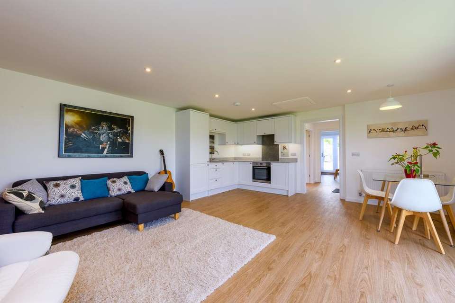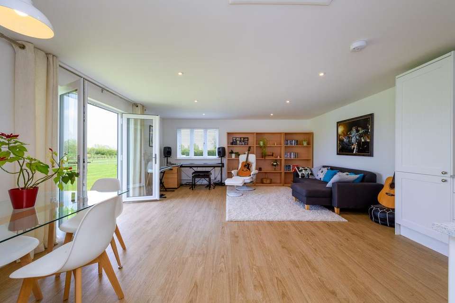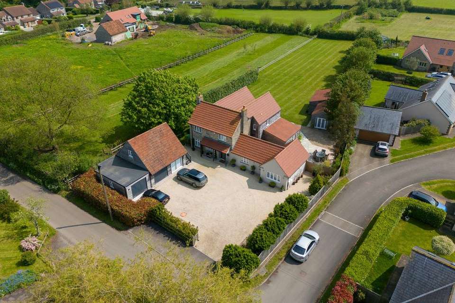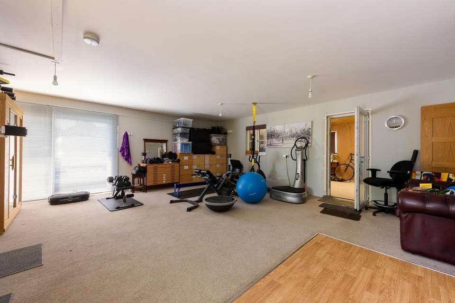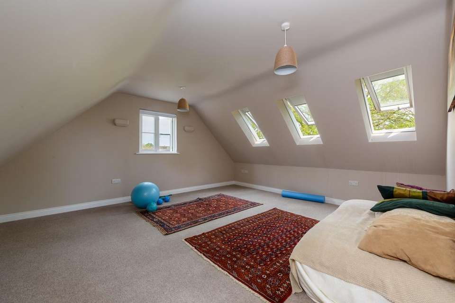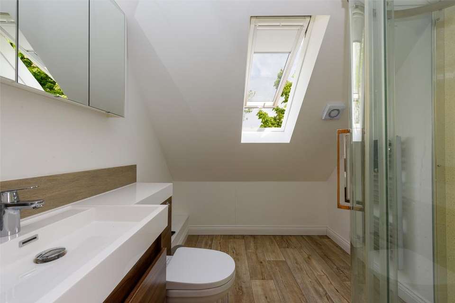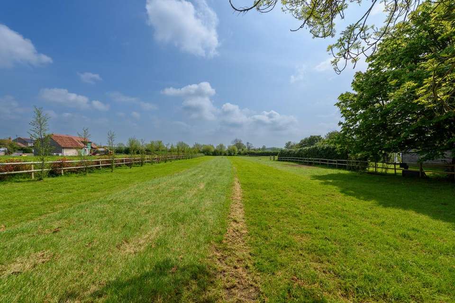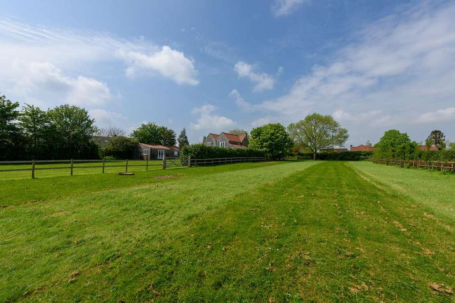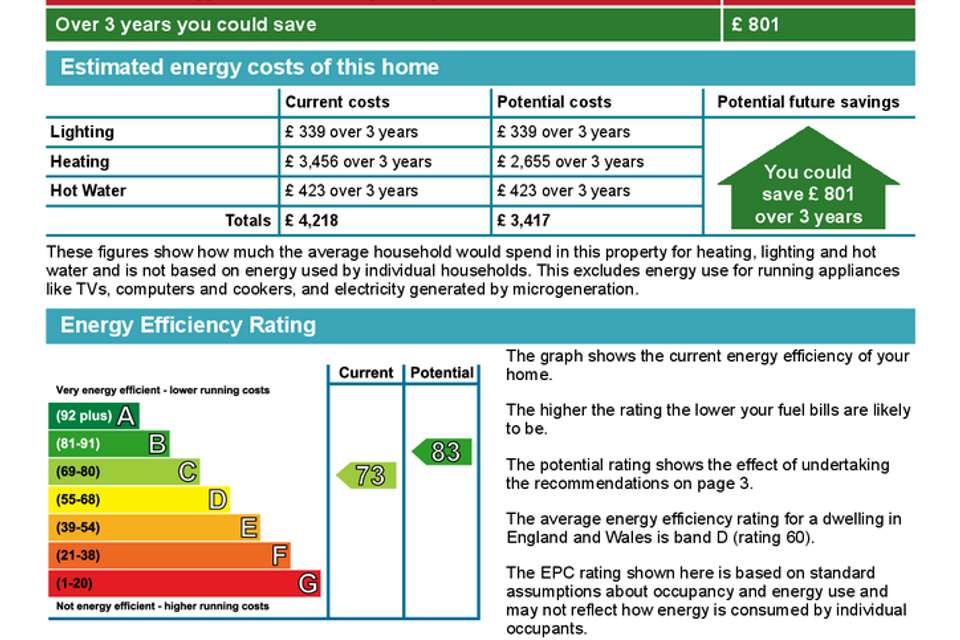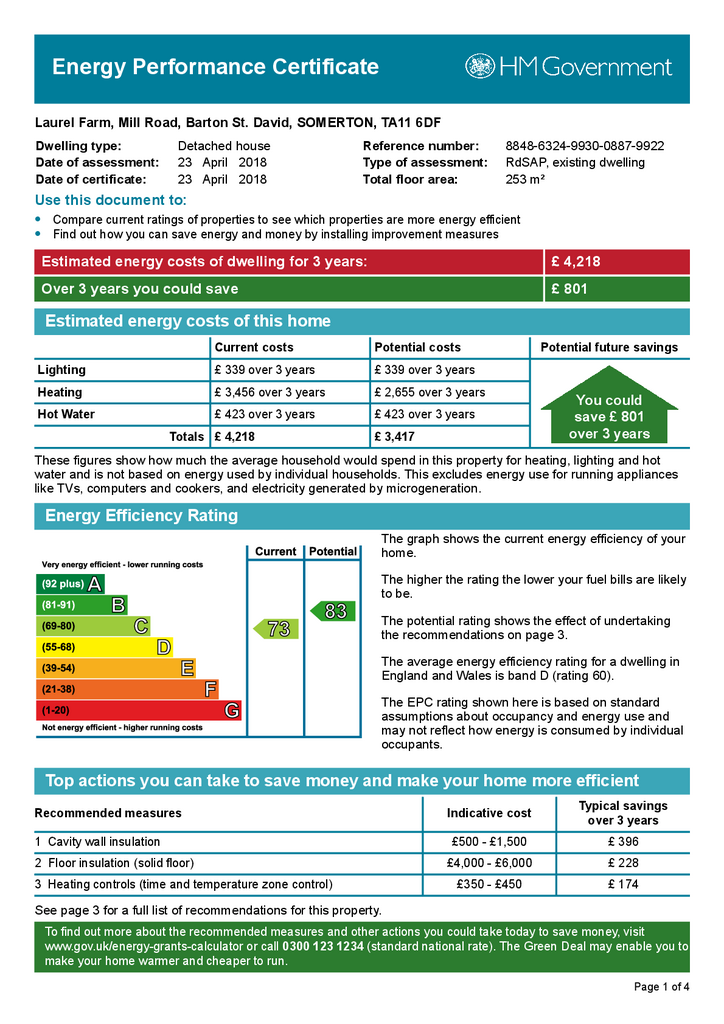5 bedroom detached house for sale
Mill Road, Somerton TA11detached house
bedrooms
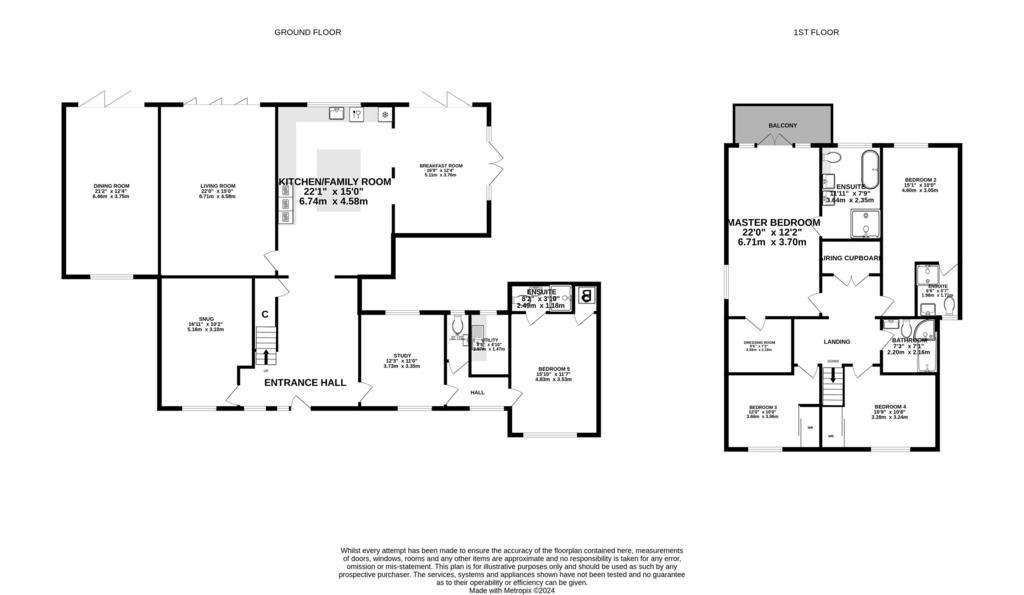
Property photos

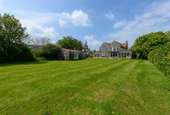
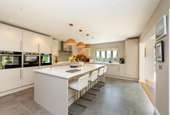
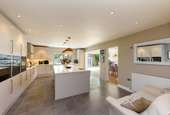
+28
Property description
A remarkable detached home nestled in the idyllic village of Barton St. David on a serene country lane, offering a tranquil retreat for those seeking a peaceful lifestyle. Standing on 1.5 acres of grounds and extended by the current owner, the property boasts six generous reception rooms, five double bedrooms with three ensuite shower rooms and a family bathroom, providing ample space for growing family or guests. Added to its allure is a detached garage, complete with a home gym and a studio above, offering space to pursue hobbies or create a private sanctuary. Additionally, a separate home office nestled within the beautifully landscaped garden provides a perfect environment for remote work and five-bar gate access to the adjoining paddock. The properties flexible accommodation allows for various living arrangements, accommodating the changing needs of its occupants.
Accommodation
A 'Welthaus' front entrance door opens into an impressive well-portioned hallway fitted with ‘Karndean’ tile effect flooring and a wide opening into the bespoke kitchen/breakfast room. This has been fitted with a contemporary range of wall and base units with Corian worktop surfaces over, incorporating a full length fridge, integrated dishwasher and under counter built-in freezer. A range of 'Neff' built-in appliances feature a circo oven with hide and slide door, microwave and full steam oven as well as an induction hob with stainless steel extractor over. A large central island provides a breakfast bar to one side and a selection of drawer on the other. Lighting is provided by three overhead pendant lights and a series of LED downlighters. A window to the rear provides a perfect view of the garden and open views of the adjoining countryside and the room extends into the breakfast room with dual aspect bi-fold and patio doors on the patio areas at the rear. Leading off the kitchen is a spacious living room with an open view of the garden through a set of bi-folding doors. An adjoining formal dining room is flooded with natural light from every direction with a traditional window to the front, x3 Velux windows and bi-folding doors onto the patio. Returning to the hall, stairs ascend to the first floor with under stairs storage cupboard and doors leading to a spacious snug and separate study. A further door in turn opens into an inner hall. Here there is a window to the front, a cloakroom, that has been fitted with a vanity unit, basin and WC unit with concealed cistern. A utility room provides a range of white gloss wall and base units with a stainless steel sink, space and plumbing for a washing machine and a tumble dryer. The ground floor bedroom is a generous size and includes a stylish en-suite shower room and a built-in cupboard housing a Worcester gas fired boiler. The first-floor landing provides access to four bedrooms and family bathroom. Additionally, double doors open into a walk-in airing cupboard providing slatted shelving and housing the hot water tank. The generous master bedroom offers an abundance of natural light and features double French doors opening onto a glass balcony, providing stunning views over the adjoining countryside and beyond. A walk-in dressing room has been fitted with ample shelving and hanging space with electric sockets provided. The en-suite is fully tiled with Limestone wall and floor tiles. Fitted with a white suite including a good sized panelled bath, shower enclosure with mains fed shower, rainfall shower head, separate hand held shower, vanity unit with ‘his’ and ‘hers’ sinks, WC and chrome electric towel radiator. The guest bedroom also has a rear aspect and provides an en-suite with attractive tiling and stylish fitted furniture. The remaining two bedrooms have a front aspect and provide built-in wardrobes with hanging and shelving. Lastly, the family bathroom benefits from a fully fitted suite, stylish furniture, neutral tiling and wood effect flooring.
Outside
From Mill Lane, gates open onto an expanse of driveway, laid with Cotswold gravel and benefiting from parking for several vehicles, including a caravan, boat or motor home. To the left of the drive is a former double garage, now converted into a home gym with studio accommodation above and a garage extension. Back outside, the driveway extends to the right, with a gate opening onto the flagstone patio to the side and extends across the rear of the property, with views out over the garden and taking full advantage of the sunny aspect. Here there is access to the home office and garden room, also taking advantage of the beautiful surroundings and provides a versatile layout. The adjoining paddock can be accessed by two parts of the garden, lined with laurel hedging. In total the property stands in approximately 1.5 acres.
Location
The property is situated in the popular mid-Somerset village of Barton St David which has local amenities including public house, church and playing field. The neighbouring villages of Butleigh and Keinton Mandeville are 1.75 miles and 1.25 miles respectively and both offer primary schooling and village stores. The ancient town of Somerton is 5 miles whilst the thriving centre of Street is 5.5 miles and offers a comprehensive range of facilities including both indoor and open air swimming pools, Strode Theatre and Strode College. The historic town of Glastonbury is 7.5 miles whilst Castle Cary main line station (London, Paddington) is 7.2 miles.
Directions
From Somerton Market Place, follow Broad Street and at the mini roundabout, turn right and continue to the T junction and turn left onto B3151. Take the first right onto B3153 towards to Keinton Mandeville and follow for approximately 3.5 miles. Enter Keinton Mandeville and turn left onto Barton Road, follow the road and bear left onto High Road then take a right onto Mill Road. Follow Mill Road and the property can found shortly on your right hand side.
Accommodation
A 'Welthaus' front entrance door opens into an impressive well-portioned hallway fitted with ‘Karndean’ tile effect flooring and a wide opening into the bespoke kitchen/breakfast room. This has been fitted with a contemporary range of wall and base units with Corian worktop surfaces over, incorporating a full length fridge, integrated dishwasher and under counter built-in freezer. A range of 'Neff' built-in appliances feature a circo oven with hide and slide door, microwave and full steam oven as well as an induction hob with stainless steel extractor over. A large central island provides a breakfast bar to one side and a selection of drawer on the other. Lighting is provided by three overhead pendant lights and a series of LED downlighters. A window to the rear provides a perfect view of the garden and open views of the adjoining countryside and the room extends into the breakfast room with dual aspect bi-fold and patio doors on the patio areas at the rear. Leading off the kitchen is a spacious living room with an open view of the garden through a set of bi-folding doors. An adjoining formal dining room is flooded with natural light from every direction with a traditional window to the front, x3 Velux windows and bi-folding doors onto the patio. Returning to the hall, stairs ascend to the first floor with under stairs storage cupboard and doors leading to a spacious snug and separate study. A further door in turn opens into an inner hall. Here there is a window to the front, a cloakroom, that has been fitted with a vanity unit, basin and WC unit with concealed cistern. A utility room provides a range of white gloss wall and base units with a stainless steel sink, space and plumbing for a washing machine and a tumble dryer. The ground floor bedroom is a generous size and includes a stylish en-suite shower room and a built-in cupboard housing a Worcester gas fired boiler. The first-floor landing provides access to four bedrooms and family bathroom. Additionally, double doors open into a walk-in airing cupboard providing slatted shelving and housing the hot water tank. The generous master bedroom offers an abundance of natural light and features double French doors opening onto a glass balcony, providing stunning views over the adjoining countryside and beyond. A walk-in dressing room has been fitted with ample shelving and hanging space with electric sockets provided. The en-suite is fully tiled with Limestone wall and floor tiles. Fitted with a white suite including a good sized panelled bath, shower enclosure with mains fed shower, rainfall shower head, separate hand held shower, vanity unit with ‘his’ and ‘hers’ sinks, WC and chrome electric towel radiator. The guest bedroom also has a rear aspect and provides an en-suite with attractive tiling and stylish fitted furniture. The remaining two bedrooms have a front aspect and provide built-in wardrobes with hanging and shelving. Lastly, the family bathroom benefits from a fully fitted suite, stylish furniture, neutral tiling and wood effect flooring.
Outside
From Mill Lane, gates open onto an expanse of driveway, laid with Cotswold gravel and benefiting from parking for several vehicles, including a caravan, boat or motor home. To the left of the drive is a former double garage, now converted into a home gym with studio accommodation above and a garage extension. Back outside, the driveway extends to the right, with a gate opening onto the flagstone patio to the side and extends across the rear of the property, with views out over the garden and taking full advantage of the sunny aspect. Here there is access to the home office and garden room, also taking advantage of the beautiful surroundings and provides a versatile layout. The adjoining paddock can be accessed by two parts of the garden, lined with laurel hedging. In total the property stands in approximately 1.5 acres.
Location
The property is situated in the popular mid-Somerset village of Barton St David which has local amenities including public house, church and playing field. The neighbouring villages of Butleigh and Keinton Mandeville are 1.75 miles and 1.25 miles respectively and both offer primary schooling and village stores. The ancient town of Somerton is 5 miles whilst the thriving centre of Street is 5.5 miles and offers a comprehensive range of facilities including both indoor and open air swimming pools, Strode Theatre and Strode College. The historic town of Glastonbury is 7.5 miles whilst Castle Cary main line station (London, Paddington) is 7.2 miles.
Directions
From Somerton Market Place, follow Broad Street and at the mini roundabout, turn right and continue to the T junction and turn left onto B3151. Take the first right onto B3153 towards to Keinton Mandeville and follow for approximately 3.5 miles. Enter Keinton Mandeville and turn left onto Barton Road, follow the road and bear left onto High Road then take a right onto Mill Road. Follow Mill Road and the property can found shortly on your right hand side.
Interested in this property?
Council tax
First listed
2 weeks agoEnergy Performance Certificate
Mill Road, Somerton TA11
Marketed by
Holland & Odam - Somerton Market Place Somerton, Somerset TA11 7NBPlacebuzz mortgage repayment calculator
Monthly repayment
The Est. Mortgage is for a 25 years repayment mortgage based on a 10% deposit and a 5.5% annual interest. It is only intended as a guide. Make sure you obtain accurate figures from your lender before committing to any mortgage. Your home may be repossessed if you do not keep up repayments on a mortgage.
Mill Road, Somerton TA11 - Streetview
DISCLAIMER: Property descriptions and related information displayed on this page are marketing materials provided by Holland & Odam - Somerton. Placebuzz does not warrant or accept any responsibility for the accuracy or completeness of the property descriptions or related information provided here and they do not constitute property particulars. Please contact Holland & Odam - Somerton for full details and further information.





