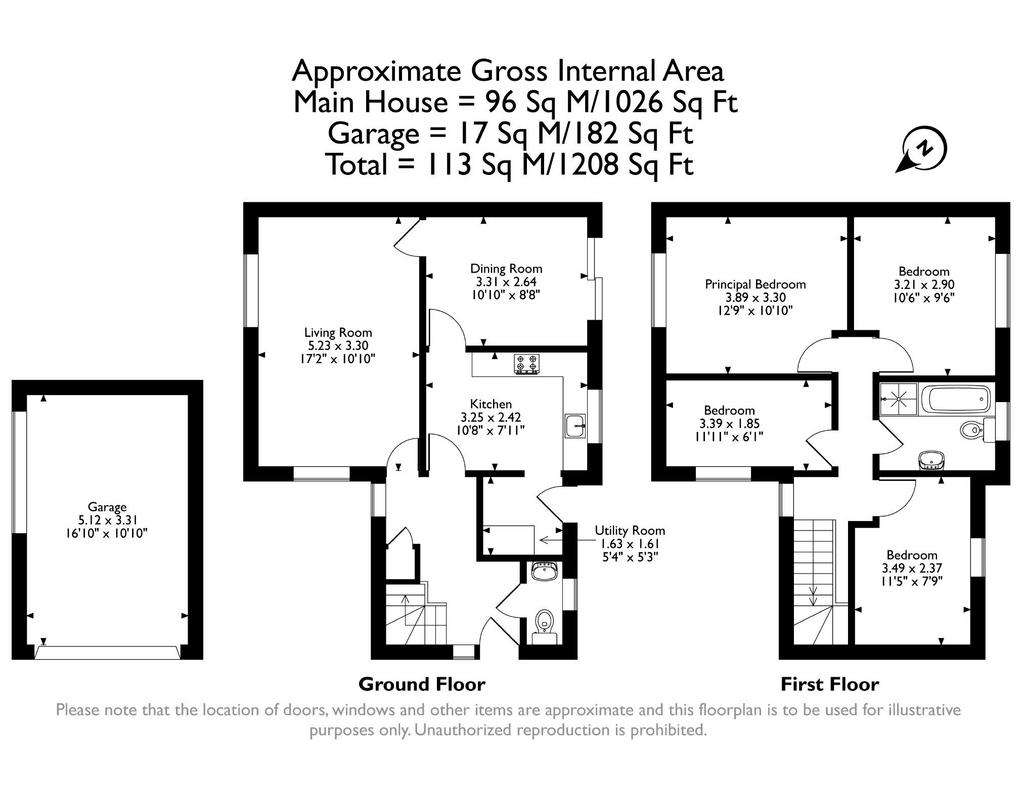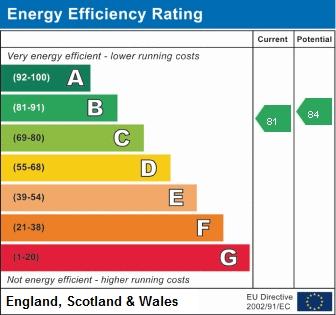4 bedroom detached house for sale
Huntfield Road, Chepstowdetached house
bedrooms

Property photos




+25
Property description
This 4-bed detached property in the sought-after location of The Danes offers the convenience of being walking distance to primary and secondary schools, making it ideal for families. Recently modernised and upgraded, the property boasts a beautiful modern fitted kitchen perfect for culinary enthusiasts and gatherings alike in the separate formal dining room.
The lounge is a standout feature, with a large picture window overlooking Chepstow, infusing the room with abundant natural light and offering a spacious and inviting atmosphere that overlooks the front and driveway.
With its proximity to the M48 Severn Bridge, approximately 1.5 miles away, commuting to Bristol and London to the east, as well as Newport and Cardiff to the west, is convenient and accessible.
Additionally, being situated on the edge of the stunning Wye Valley, there's a plethora of popular countryside pursuits to enjoy, including walking, caving, canoeing, riding, and cycling, providing endless opportunities for outdoor adventures and relaxation.
Upon entering the property, you're welcomed by a inviting hallway, with access to a modern ground floor WC for convenience. The first door leads into the newly fitted kitchen, boasting sleek navy tone cupboards and stainless steel appliances, adding a contemporary touch to the space.
The adjacent utility room and formal dining room are valuable additions, providing practicality and access to the rear garden for seamless indoor-outdoor living.
The lounge takes centre stage, featuring a large picture window that offers stunning views overlooking The Danes, Chepstow, and beyond, creating a captivating focal point.
Ascending to the first floor, you'll find three spacious double rooms decorated beautifully and a single room currently utilised as a study but easily revert to the 4th bedroom if needed, offering versatility to meet various lifestyle needs.
The newly finished bathroom with a separate shower exudes elegance with fabulous slate tiles, carefully selected by the owner to complement the space with warm orange tones, adding a touch of sophistication to your daily routine.
Outside - The location of 4 Huntfield Road is truly spectacular, perched above the road with a commanding view over The Danes and extending to the Bristol Channel and beyond. Offering a daily reminder of the vast beauty that surrounds the property.
With the Wye Valley just a short drive away, you have the best of both worlds the tranquil allure of forest walks and scenic landscapes, perfect for exploring and connecting with nature whenever you desire. It sounds like an idyllic setting for anyone seeking both tranquillity and adventure.
The rear garden adorned with mature shrubs and trees that create a natural oasis right at your doorstep. It's wonderful to have such greenery enveloping the space, providing both privacy and a picturesque backdrop for relaxation and leisurely moments outdoors. Having parking to the front for vehicles, along with an integral garage, adds convenience and practicality to your property.
It ensures that you and your guests have ample space to park vehicles securely, while the integral garage provides additional storage or shelter for your car.
AGENTS NOTE:
The property has owned solar panels.
Viewings
Please make sure you have viewed all of the marketing material to avoid any unnecessary physical appointments. Pay particular attention to the floorplan, dimensions, video (if there is one) as well as the location marker.
In order to offer flexible appointment times, we have a team of dedicated Viewings Specialists who will show you around. Whilst they know as much as possible about each property, in-depth questions may be better directed towards the Sales Team in the office.
If you would rather a ‘virtual viewing’ where one of the team shows you the property via a live streaming service, please just let us know.
Selling?
We offer free Market Appraisals or Sales Advice Meetings without obligation. Find out how our award winning service can help you achieve the best possible result in the sale of your property.
Legal
You may download, store and use the material for your own personal use and research. You may not republish, retransmit, redistribute or otherwise make the material available to any party or make the same available on any website, online service or bulletin board of your own or of any other party or make the same available in hard copy or in any other media without the website owner's express prior written consent. The website owner's copyright must remain on all reproductions of material taken from this website.
The lounge is a standout feature, with a large picture window overlooking Chepstow, infusing the room with abundant natural light and offering a spacious and inviting atmosphere that overlooks the front and driveway.
With its proximity to the M48 Severn Bridge, approximately 1.5 miles away, commuting to Bristol and London to the east, as well as Newport and Cardiff to the west, is convenient and accessible.
Additionally, being situated on the edge of the stunning Wye Valley, there's a plethora of popular countryside pursuits to enjoy, including walking, caving, canoeing, riding, and cycling, providing endless opportunities for outdoor adventures and relaxation.
Upon entering the property, you're welcomed by a inviting hallway, with access to a modern ground floor WC for convenience. The first door leads into the newly fitted kitchen, boasting sleek navy tone cupboards and stainless steel appliances, adding a contemporary touch to the space.
The adjacent utility room and formal dining room are valuable additions, providing practicality and access to the rear garden for seamless indoor-outdoor living.
The lounge takes centre stage, featuring a large picture window that offers stunning views overlooking The Danes, Chepstow, and beyond, creating a captivating focal point.
Ascending to the first floor, you'll find three spacious double rooms decorated beautifully and a single room currently utilised as a study but easily revert to the 4th bedroom if needed, offering versatility to meet various lifestyle needs.
The newly finished bathroom with a separate shower exudes elegance with fabulous slate tiles, carefully selected by the owner to complement the space with warm orange tones, adding a touch of sophistication to your daily routine.
Outside - The location of 4 Huntfield Road is truly spectacular, perched above the road with a commanding view over The Danes and extending to the Bristol Channel and beyond. Offering a daily reminder of the vast beauty that surrounds the property.
With the Wye Valley just a short drive away, you have the best of both worlds the tranquil allure of forest walks and scenic landscapes, perfect for exploring and connecting with nature whenever you desire. It sounds like an idyllic setting for anyone seeking both tranquillity and adventure.
The rear garden adorned with mature shrubs and trees that create a natural oasis right at your doorstep. It's wonderful to have such greenery enveloping the space, providing both privacy and a picturesque backdrop for relaxation and leisurely moments outdoors. Having parking to the front for vehicles, along with an integral garage, adds convenience and practicality to your property.
It ensures that you and your guests have ample space to park vehicles securely, while the integral garage provides additional storage or shelter for your car.
AGENTS NOTE:
The property has owned solar panels.
Viewings
Please make sure you have viewed all of the marketing material to avoid any unnecessary physical appointments. Pay particular attention to the floorplan, dimensions, video (if there is one) as well as the location marker.
In order to offer flexible appointment times, we have a team of dedicated Viewings Specialists who will show you around. Whilst they know as much as possible about each property, in-depth questions may be better directed towards the Sales Team in the office.
If you would rather a ‘virtual viewing’ where one of the team shows you the property via a live streaming service, please just let us know.
Selling?
We offer free Market Appraisals or Sales Advice Meetings without obligation. Find out how our award winning service can help you achieve the best possible result in the sale of your property.
Legal
You may download, store and use the material for your own personal use and research. You may not republish, retransmit, redistribute or otherwise make the material available to any party or make the same available on any website, online service or bulletin board of your own or of any other party or make the same available in hard copy or in any other media without the website owner's express prior written consent. The website owner's copyright must remain on all reproductions of material taken from this website.
Interested in this property?
Council tax
First listed
3 weeks agoEnergy Performance Certificate
Huntfield Road, Chepstow
Marketed by
Archer & Co - Chepstow 30 High Street Chepstow, Monmouthshire NP16 5LJPlacebuzz mortgage repayment calculator
Monthly repayment
The Est. Mortgage is for a 25 years repayment mortgage based on a 10% deposit and a 5.5% annual interest. It is only intended as a guide. Make sure you obtain accurate figures from your lender before committing to any mortgage. Your home may be repossessed if you do not keep up repayments on a mortgage.
Huntfield Road, Chepstow - Streetview
DISCLAIMER: Property descriptions and related information displayed on this page are marketing materials provided by Archer & Co - Chepstow. Placebuzz does not warrant or accept any responsibility for the accuracy or completeness of the property descriptions or related information provided here and they do not constitute property particulars. Please contact Archer & Co - Chepstow for full details and further information.






























