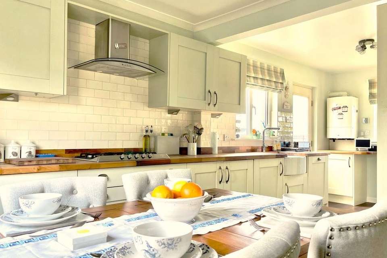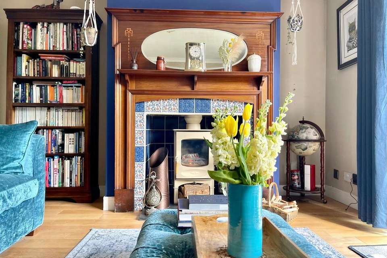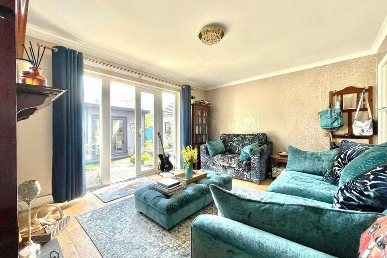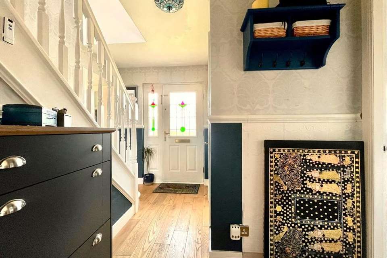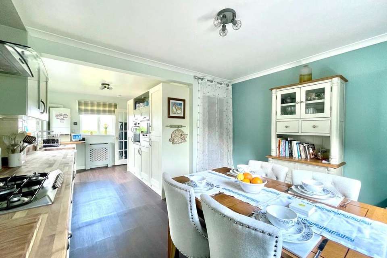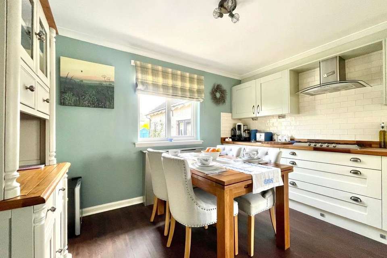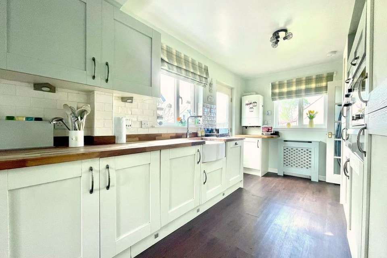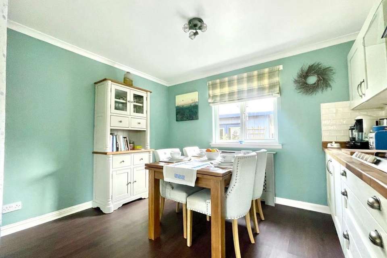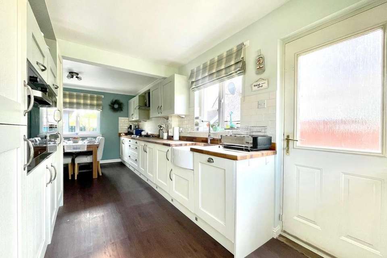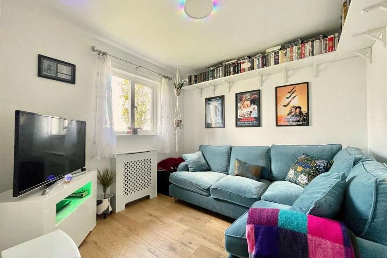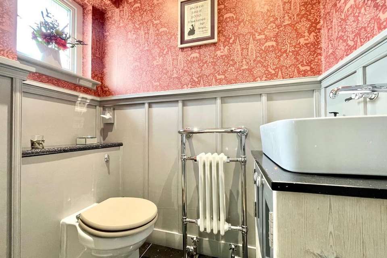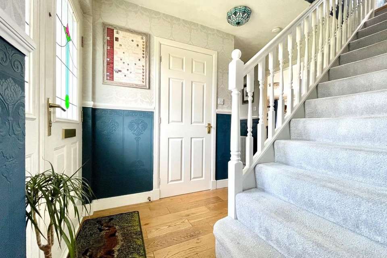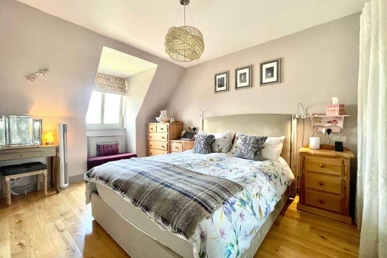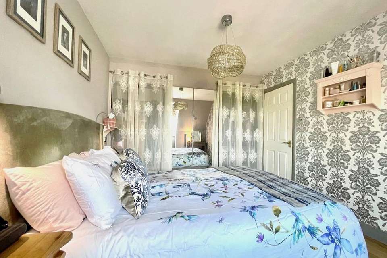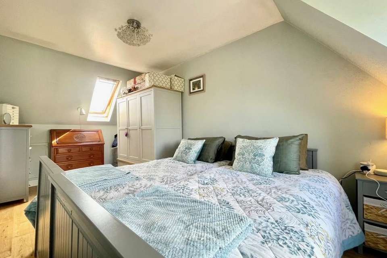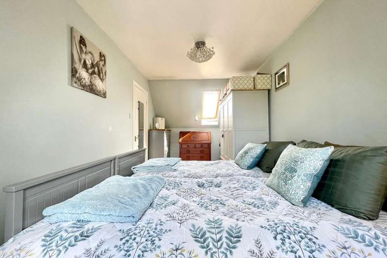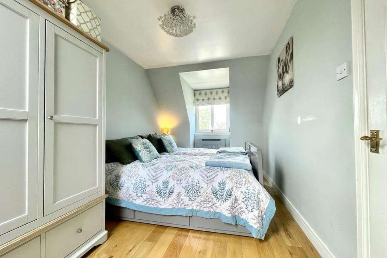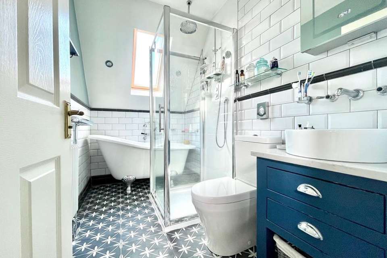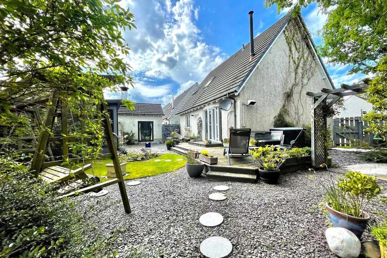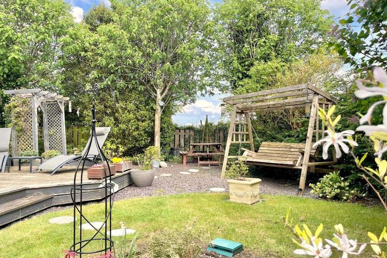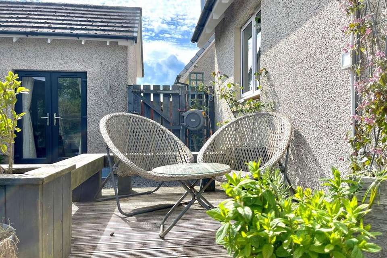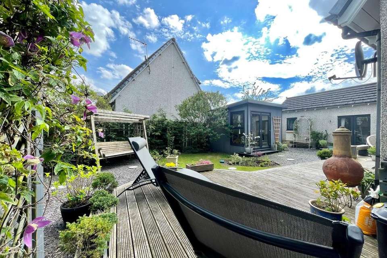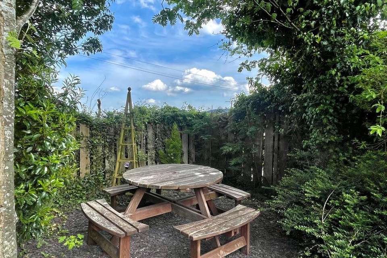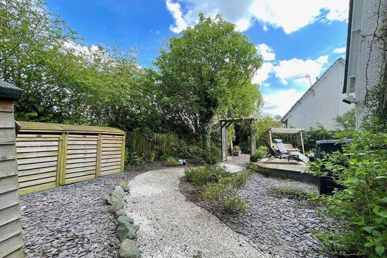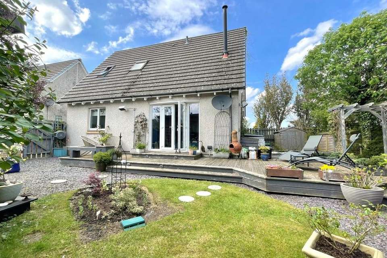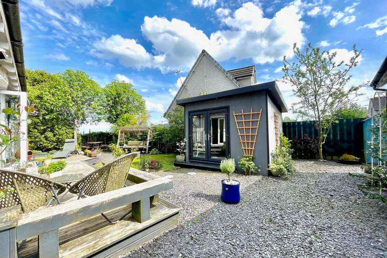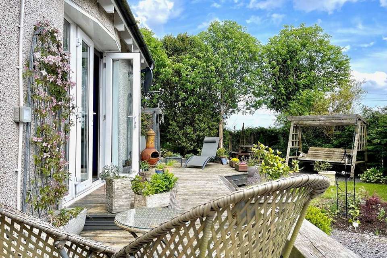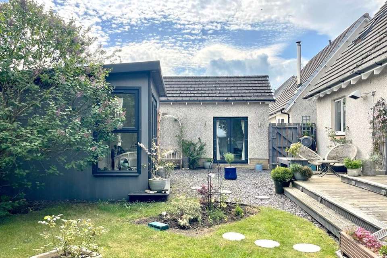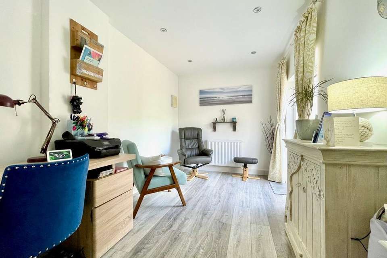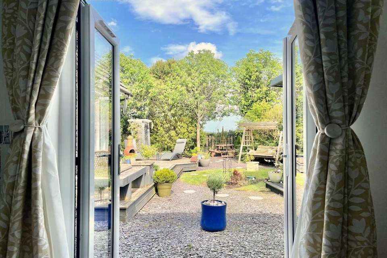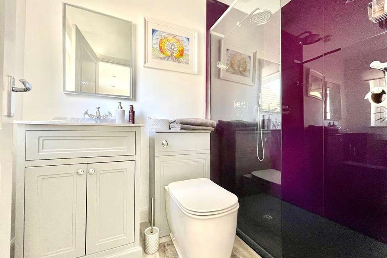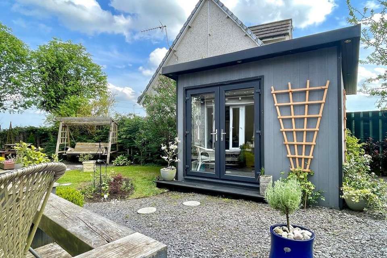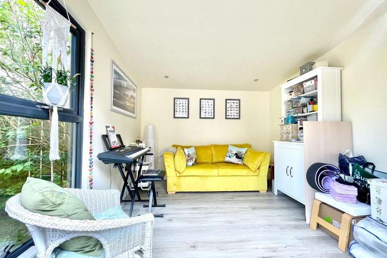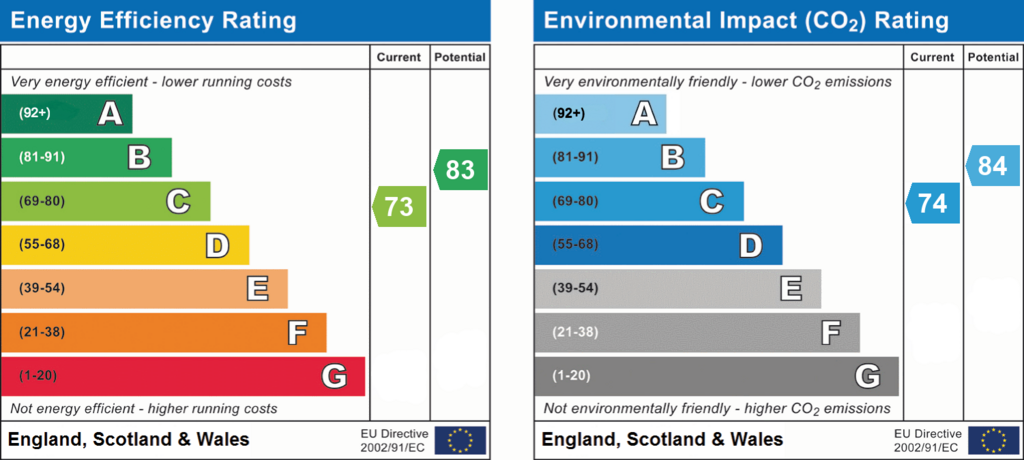3 bedroom detached house for sale
Gairneybank, KY13detached house
bedrooms
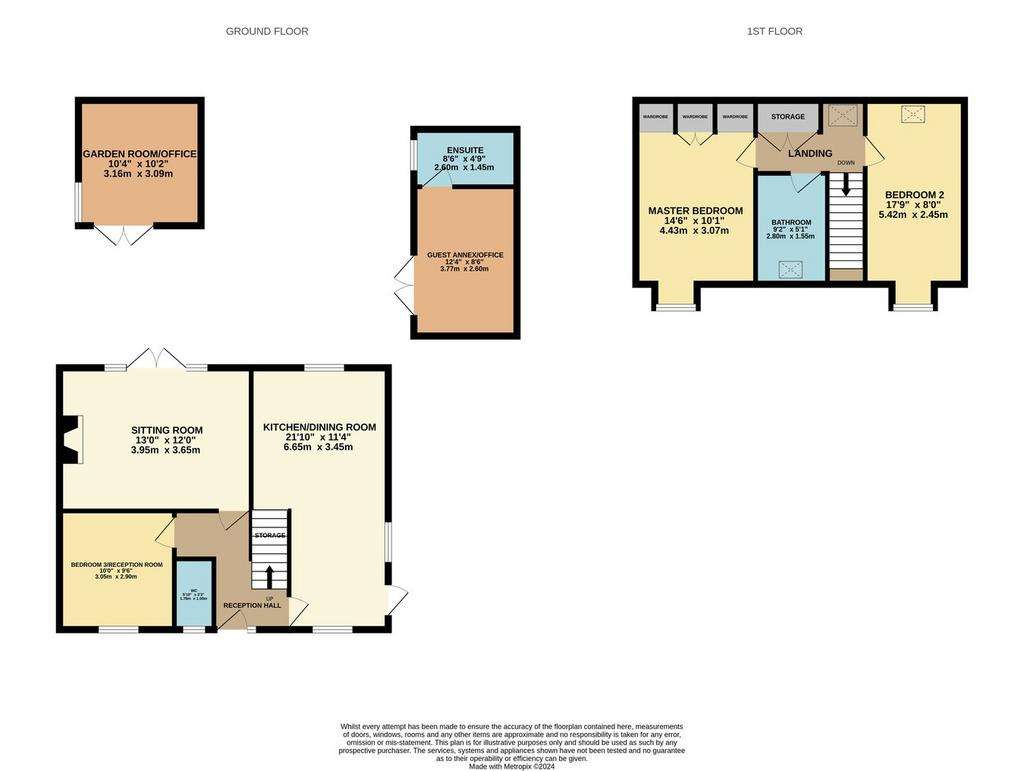
Property photos


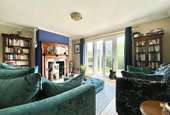

+31
Property description
Impressive Detached Villa with separate Guest Annex/Office, situated in the Hamlet of Gairneybank, with stunning views towards Benarty Hill and Loch Leven, and conveniently located for commuter links. Beautifully presented throughout, the property is in pristine condition and offers spacious and flexible accommodation, with scope for further extension (subject to planning).The accommodation comprises; Ground Floor - Entrance Hallway, Sitting Room (French doors to garden), Dining Kitchen, Downstairs Bedroom/Reception Room and WC Room.First Floor - Landing, 2 Double Bedrooms and Family Bathroom.Additionally, the property benefits from a converted detached garage which now forms an Office/Guest Annex with En Suite Shower Room, stunning South facing gardens to the front, rear and side, Office/Garden Room and driveway.Viewing is highly recommended and strictly by appointment.AccommodationReception HallwayEntry is from the front into the reception hallway. There is oak flooring and doors providing access to the sitting room, kitchen/dining room, bedroom 3/reception room, wc room and a staircase to the upper level..Sitting RoomA lovely South facing room with French doors onto the raised decking in the rear garden. Features of this good sized reception room include oak flooring, wood burning stove and antique wood fireplace with decorative tiling.Kitchen/Dining RoomA bright and spacious open plan kitchen dining room with shaker style storage units at base and wall levels, including pan drawers, pantry cupboard, worktops, complimentary splash back tiling and Belfast sink. Fitted appliances include oven, microwave, warming drawer, 5 burner gas hob and integrated fridge/freezer, dishwasher and washing machine. There are windows to the side and rear and a door to the side, providing access to the driveway. Other features include laminate flooring, open access to the dining area with ample space for dining furniture and a large under stair storage area.Bedroom 3/Dining RoomA versatile room currently used as a further reception room, but could be utilised as a downstairs bedroom. There is a window to the front and oak flooring.WC RoomThe wc room comprises; wc, built in wash hand basin with storage, towel radiator and window to the front. There is tiled flooring.Upper LevelThe upper level is accessed via the carpeted staircase to a landing with oak flooring, Velux window to the rear, doors to 2 bedrooms, family bathroom, storage cupboard and hatch to the attic space. The attic is fully re-insulated, boarded and has power and light.Master BedroomA great sized master bedroom with oak flooring, window to the front and built in wardrobes with shelving and drawers.Bedroom 2A large second double bedroom with oak flooring, Velux window to the rear and window to the front.Family BathroomThe family bathroom is tiled with under floor heating and comprises; freestanding bath, wash hand basin with feature circular sink, shower cubicle, wc and towel radiator. There is a Velux window to the front.GardensThe stunning enclosed rear and side gardens are South facing with views towards Benarty Hill and the surrounding countryside. The garden has been designed with various seating areas, with raised sun deck, mature trees, plants and flowers. The garden to the front is predominantly laid to lawn with mature trees and flower borders.Garden Room/OfficeA great feature of the garden is the timber clad garden room/office, which has French doors to the front, with additional full length window to the side, laminate flooring, electric heating, power and light.Guest Annex/OfficeThe guest annex has laminate flooring, heating, French doors to the side and door to the en suite shower room.En Suite Shower RoomA modern shower room which comprises; wash hand basin with storage, wc, walk in shower, towel radiator, laminated flooring and window to the side.DrivewayThere is a driveway to the front with parking for 3 vehicles.
Council tax
First listed
4 weeks agoEnergy Performance Certificate
Gairneybank, KY13
Placebuzz mortgage repayment calculator
Monthly repayment
The Est. Mortgage is for a 25 years repayment mortgage based on a 10% deposit and a 5.5% annual interest. It is only intended as a guide. Make sure you obtain accurate figures from your lender before committing to any mortgage. Your home may be repossessed if you do not keep up repayments on a mortgage.
Gairneybank, KY13 - Streetview
DISCLAIMER: Property descriptions and related information displayed on this page are marketing materials provided by Andersons - Kinross. Placebuzz does not warrant or accept any responsibility for the accuracy or completeness of the property descriptions or related information provided here and they do not constitute property particulars. Please contact Andersons - Kinross for full details and further information.


