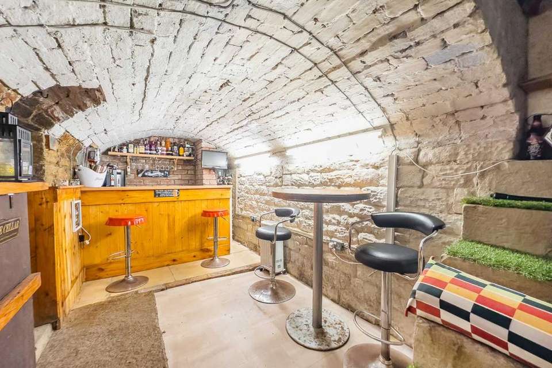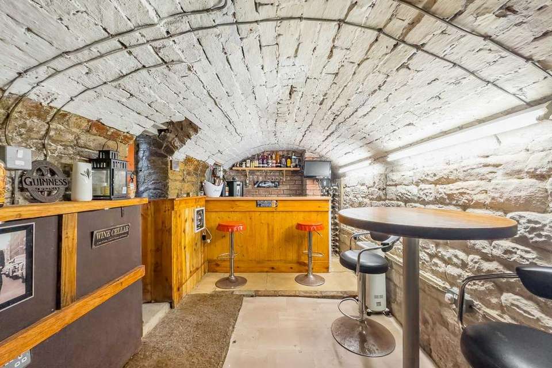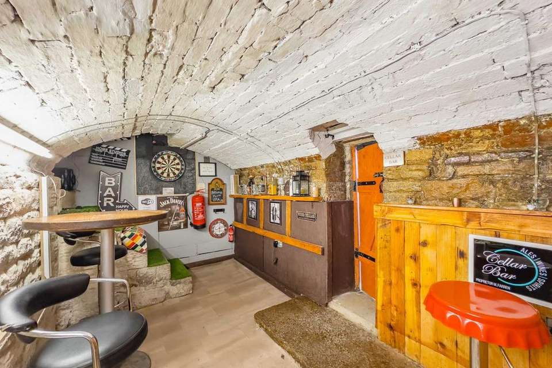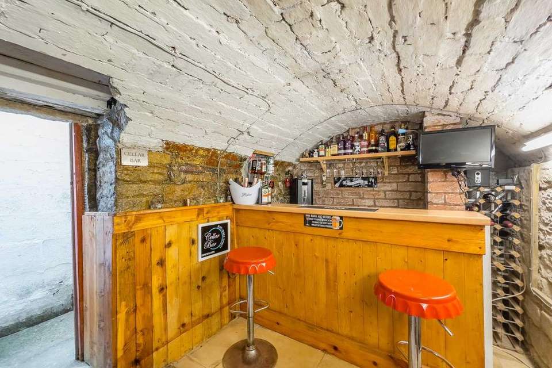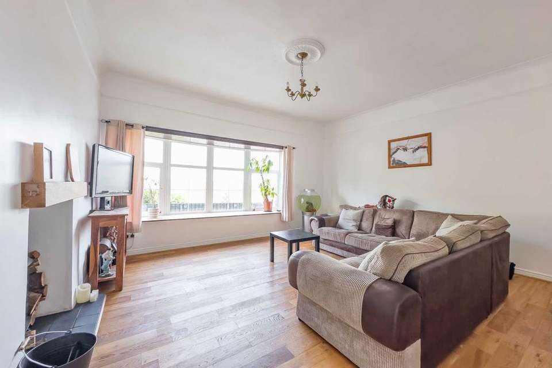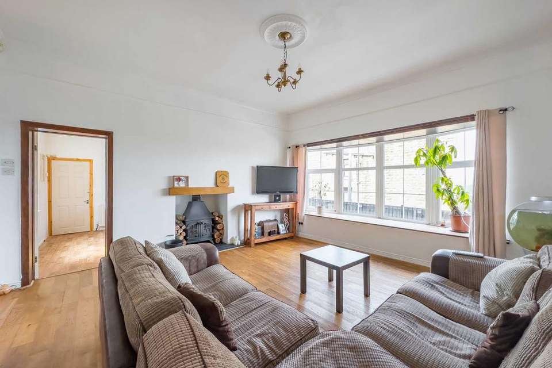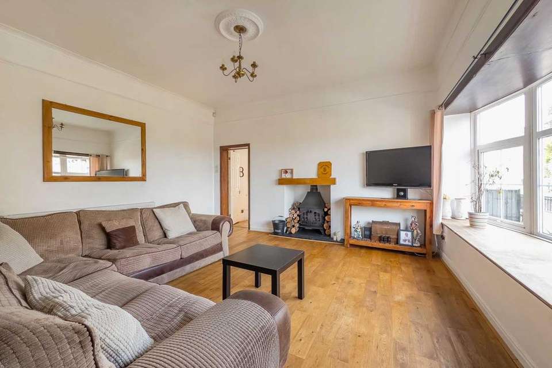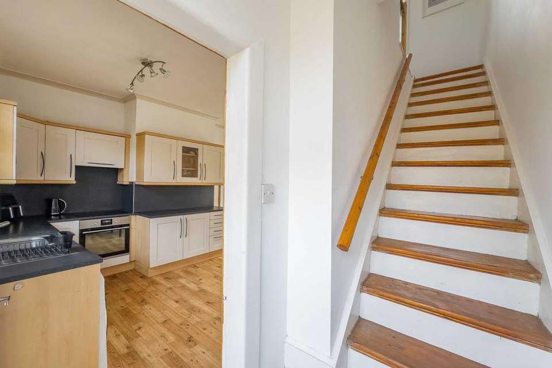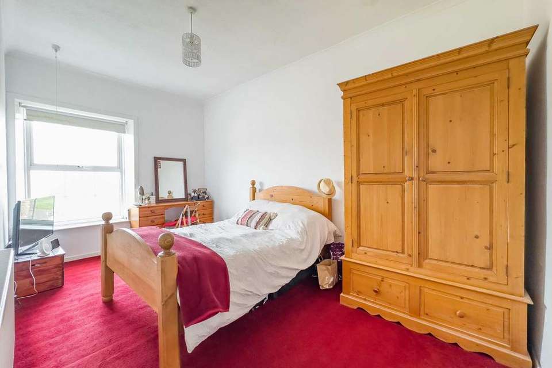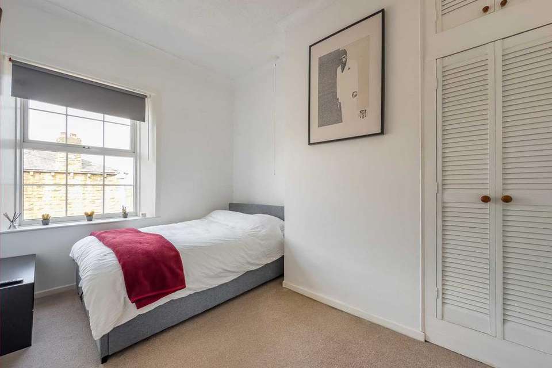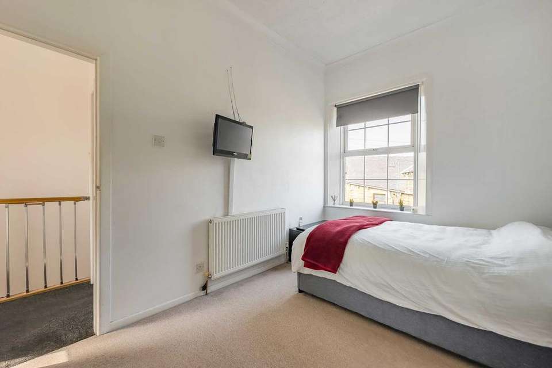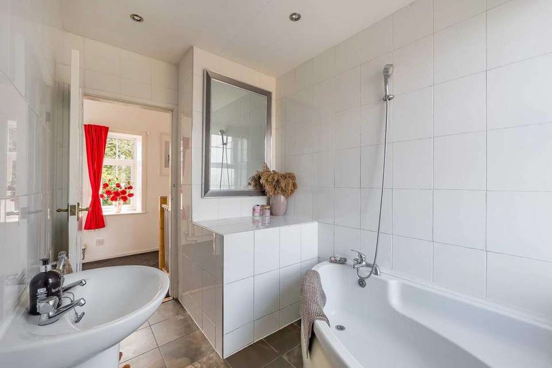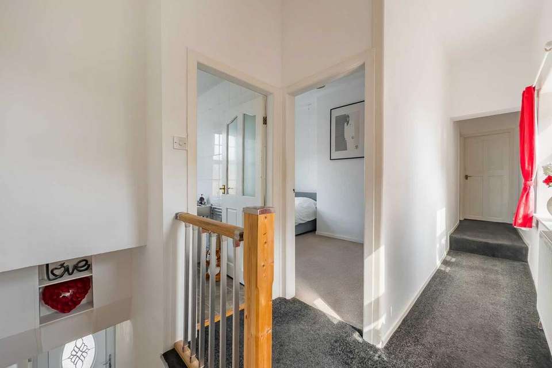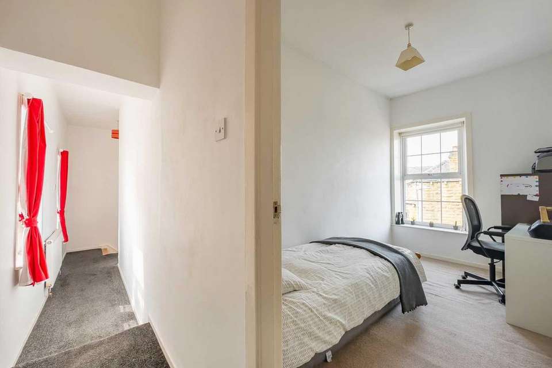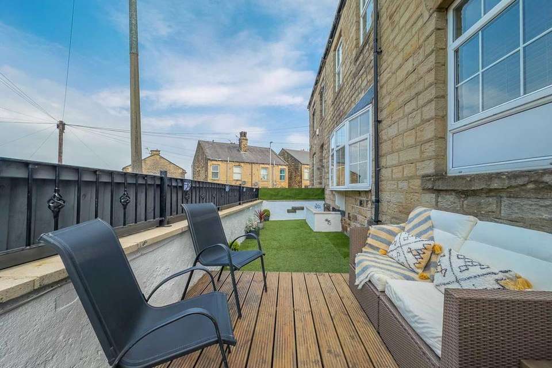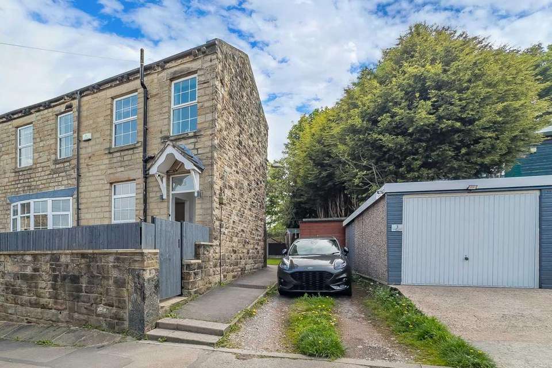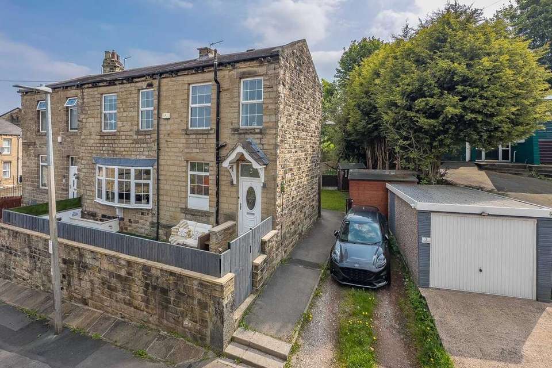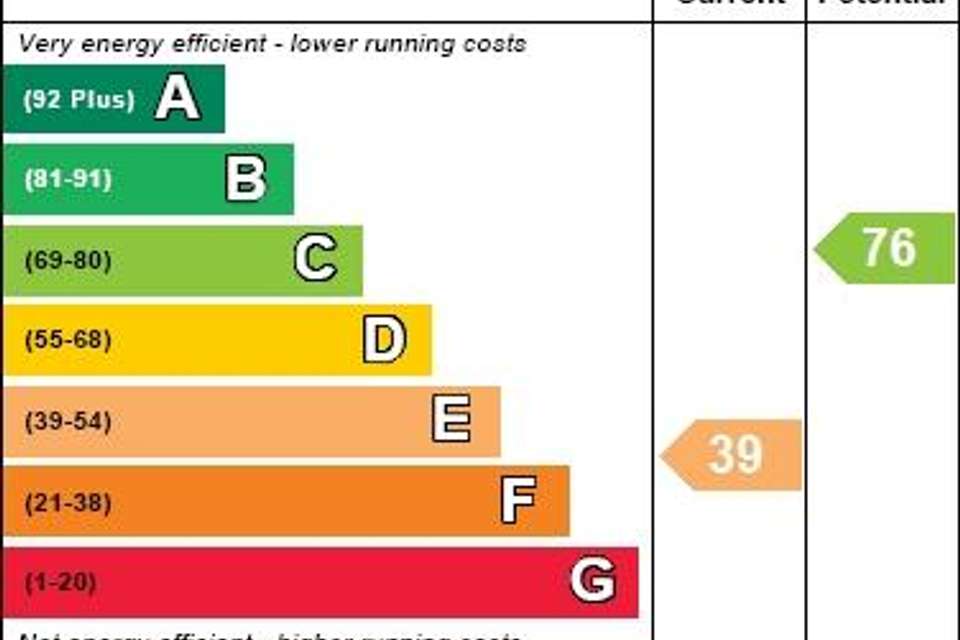3 bedroom end of terrace house for sale
Nursery Wood Road, Batleyterraced house
bedrooms
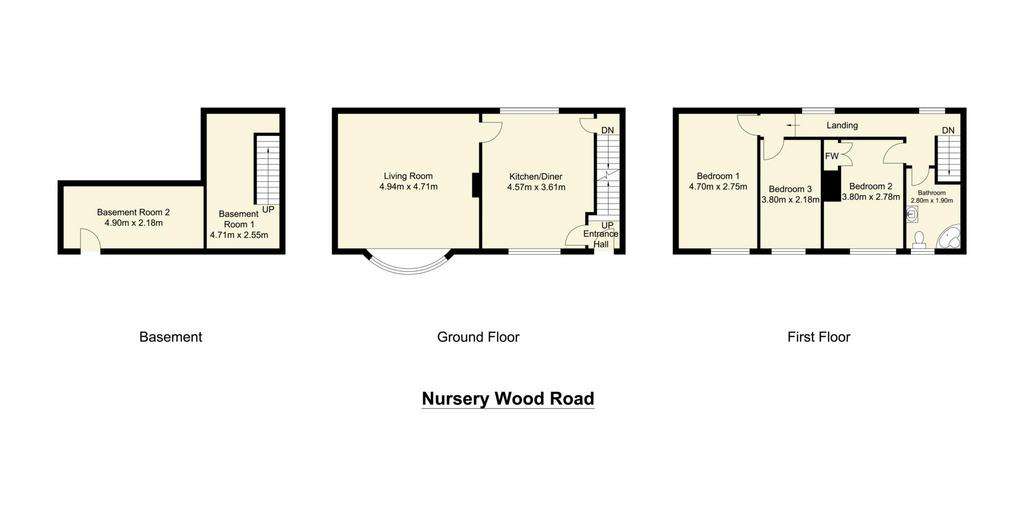
Property photos

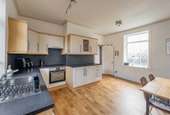
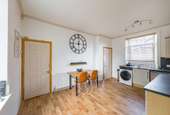
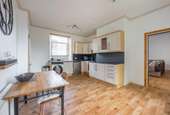
+26
Property description
A spacious three bedroomed end stone terrace property, which is conveniently located for easy access into Batley and Dewsbury Town centres. An internal inspection is essential to appreciate the accommodation on offer which benefits from UPVC double glazing, gas central heating system, burglar alarm system, garage and converted cellar which is accessed from the front garden area. Briefly comprising dining kitchen, lounge, separate storage cellar, three bedrooms, family bathroom, low maintenance garden to front and additional parking to side.
ACCOMMODATION
DINING KITCHEN – 15'9' x 12'8'
A range of basin wall units, incorporating single drainer stainless steel sink unit, integrated electric oven and hob. Plumbing for automatic washing machine, UPVC double glazed windows to two aspects, coving to ceiling, door to cellar.
CELLAR - good size, dry keeping cellar providing useful storage area
LOUNGE – 16'4' x 15'6'
Inglenook style fireplace with wood over mantle log burning stove, coving to ceiling, picture rail, UPVC double glazed bay window to front provides far reaching views.
Stairs to First Floor
BEDROOM ONE - 15'6' x 9'2'
BEDROOM TWO - 12'6' x 9'2'
Fitted wardrobes to recess
BEDROOM THREE – 12'5' x 7'2'
BATHROOM – 9'2' x 6'2'
Three piece suite comprising of corner bath with mixer shower, low flush wc, pedestal wash hand basin, wall mounted heated towel rail.
OUTSIDE
To the front of the property is an enclosed low maintenance garden area with decked seating area and artificial lawn, steps provide access to the second cellar. The cellar has been converted into a contemporary bar area, providing an ideal entertaining space. To the side of the property is parking space for two cars which leads to the detached garage.
Garage – 17'5' x 8'5'
Up and over door power and light
Directions
From Batley Town Centre proceed to the traffic lights at Hick Lane, continue ahead and take the next turning on the left, proceed until you reach the mini roundabout and continue ahead until Mill Lane. Continue along Mill Lane and take the third turning on the right onto Common side, next turning on the right is Nursery Wood Road where the property will be identified by the Watsons For Sale Board.
Viewings by appointment with the Birstall Office.
Notice
Please note we have not tested any apparatus, fixtures, fittings, or services. Interested parties must undertake their own investigation into the working order of these items. All measurements are approximate and photographs provided for guidance only.
ACCOMMODATION
DINING KITCHEN – 15'9' x 12'8'
A range of basin wall units, incorporating single drainer stainless steel sink unit, integrated electric oven and hob. Plumbing for automatic washing machine, UPVC double glazed windows to two aspects, coving to ceiling, door to cellar.
CELLAR - good size, dry keeping cellar providing useful storage area
LOUNGE – 16'4' x 15'6'
Inglenook style fireplace with wood over mantle log burning stove, coving to ceiling, picture rail, UPVC double glazed bay window to front provides far reaching views.
Stairs to First Floor
BEDROOM ONE - 15'6' x 9'2'
BEDROOM TWO - 12'6' x 9'2'
Fitted wardrobes to recess
BEDROOM THREE – 12'5' x 7'2'
BATHROOM – 9'2' x 6'2'
Three piece suite comprising of corner bath with mixer shower, low flush wc, pedestal wash hand basin, wall mounted heated towel rail.
OUTSIDE
To the front of the property is an enclosed low maintenance garden area with decked seating area and artificial lawn, steps provide access to the second cellar. The cellar has been converted into a contemporary bar area, providing an ideal entertaining space. To the side of the property is parking space for two cars which leads to the detached garage.
Garage – 17'5' x 8'5'
Up and over door power and light
Directions
From Batley Town Centre proceed to the traffic lights at Hick Lane, continue ahead and take the next turning on the left, proceed until you reach the mini roundabout and continue ahead until Mill Lane. Continue along Mill Lane and take the third turning on the right onto Common side, next turning on the right is Nursery Wood Road where the property will be identified by the Watsons For Sale Board.
Viewings by appointment with the Birstall Office.
Notice
Please note we have not tested any apparatus, fixtures, fittings, or services. Interested parties must undertake their own investigation into the working order of these items. All measurements are approximate and photographs provided for guidance only.
Interested in this property?
Council tax
First listed
Over a month agoEnergy Performance Certificate
Nursery Wood Road, Batley
Marketed by
Watsons Property Services - Birstall 20 Market Place Birstall, Batley WF17 9ELPlacebuzz mortgage repayment calculator
Monthly repayment
The Est. Mortgage is for a 25 years repayment mortgage based on a 10% deposit and a 5.5% annual interest. It is only intended as a guide. Make sure you obtain accurate figures from your lender before committing to any mortgage. Your home may be repossessed if you do not keep up repayments on a mortgage.
Nursery Wood Road, Batley - Streetview
DISCLAIMER: Property descriptions and related information displayed on this page are marketing materials provided by Watsons Property Services - Birstall. Placebuzz does not warrant or accept any responsibility for the accuracy or completeness of the property descriptions or related information provided here and they do not constitute property particulars. Please contact Watsons Property Services - Birstall for full details and further information.





