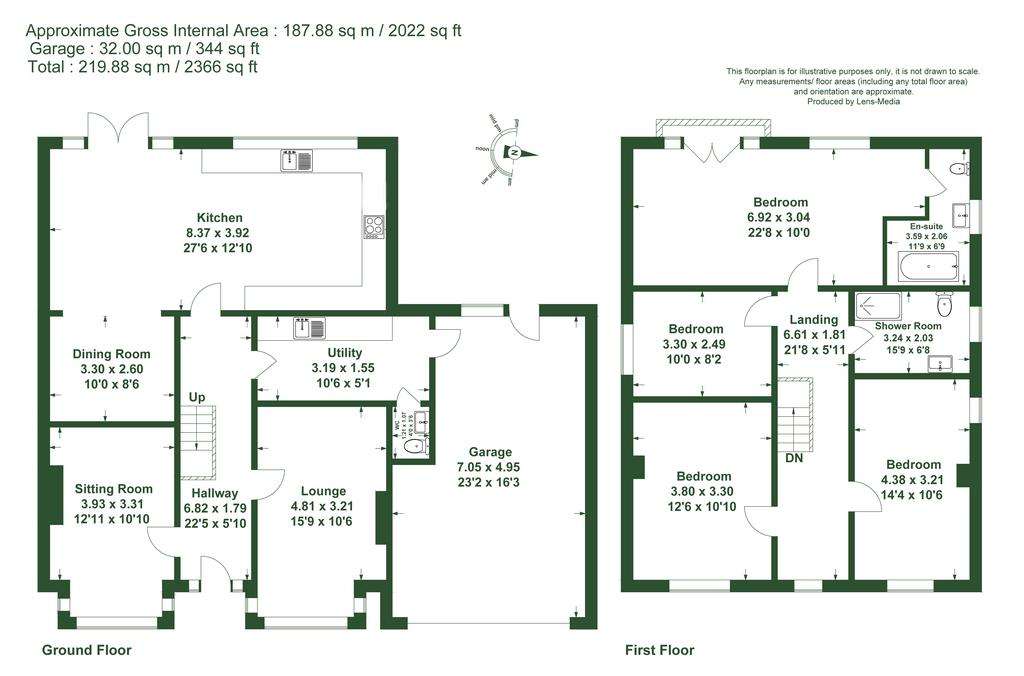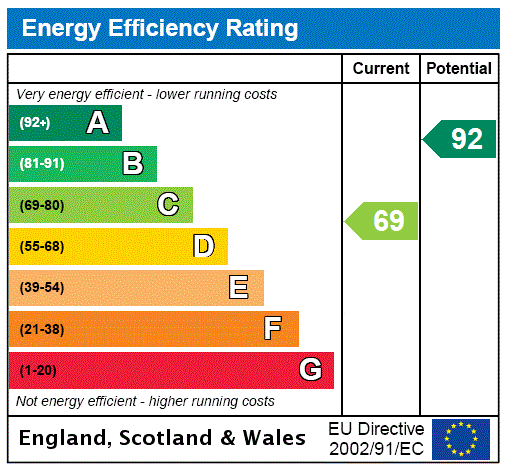4 bedroom detached house for sale
Rufford, Ormskirk L40detached house
bedrooms

Property photos




+15
Property description
This fantastic four-bedroom detached family residence is located in the sought after village of Rufford. Occupying a generous plot comprising approximately 0.45 acres (0.18ha) OTA and backing onto woodland, this charming character property is sure to impress!
On first entering the delightful welcoming entrance hall, prospective purchasers will not fail to be impressed by the extent and quality of the accommodation on offer. To the right of the hallway there is a generous lounge which benefits from outlooks to the front, with a large stained glass bay window overlooking the front of the property. This room also features an open fireplace and carpeted flooring. A good sized formal dining room is located off the hallway and again overlooks to the front of the property and includes character features such as picture rails, large bay window and an open decorative fire surround.
The open plan living kitchen is a generous size and is fitted with a lovely range of shaker units with contrasting granite work tops. A large rangemaster oven with induction hob is located under a feature granite splashback with wall mounted units over. There is an integrated fridge and freezer along with a one and a half sink beneath a window overlooking the rear garden. There are ceiling spotlights overhead along with tiled flooring throughout. This room segues through into a lovely sitting room area, with duel aspect windows and French doors opening out to the rear garden. A separate Family Dining Room is open to the kitchen and offers plentiful space to accommodate a family for more informal dining and breakfast.
The downstairs accommodation is further complimented by an excellent utility room, boasting ample base and wall mounted storage units, sink with drainer along with plumbing for washing machine and tumble dryer. A useful WC can be found off, with sink, low suite WC and heated towel rail radiator – a useful addition to any family home! Access to the garage can also be taken from here, featuring up and over garage door along with a pedestrian access door to the rear garden.
A staircase leads to the first floor, where a bright carpeted landing provides access to four good size double bedrooms along with the family bathroom. The lovely principal bedroom enjoys fantastic, picturesque views to the rear over the garden and woodland beyond through a stunning Juliette balcony. An ensuite bathroom is found off, with three-piece suite comprising freestanding roll top bath, WC and sink along with fully tiled walls and flooring and chandelier overhead.
The remaining three bedrooms are served by a generous family shower room which provides a large glass walk in shower, WC and basin and karndean flooring with fully tiled wall along with heated towel rail radiator.
The property occupies a plot of just under 0.45acres (0.18ha OTA). To the front, the house is nicely set back from the road being screened by a stone wall and mature trees/shrubs. Ample parking is provided to the front and along the side of the house. There is also an attached garage.
The rear garden truly sets this property aside from many others, being much larger than average plots, comprised mainly of lawn with mature borders and wildlife pond. A large area of gravel hardstanding is located immediately to the rear, with a flagged path leading to a delightful patio area. A summerhouse can be found beyond this as well as a good sized greenhouse—a gardeners dream! The garden is extremely private benefitting from having woodland to the rear and farmland to one side.
Rufford village itself has a lot to offer and draws visitors far and wide to Rufford Old Hall, Martin Mere Nature Reserve, marinas on the canal, teas shops, cafes, a public house and a hotel and restaurant on the outskirts of the village. The property is also in the catchment for many highly rated local primary and secondary schools. Directly opposite the property can be found the historically important Rufford Old Hall, one of Lancashire’s finest Tudor buildings, built in the 1530’s and home to the Hesketh family for over 400 years.
On first entering the delightful welcoming entrance hall, prospective purchasers will not fail to be impressed by the extent and quality of the accommodation on offer. To the right of the hallway there is a generous lounge which benefits from outlooks to the front, with a large stained glass bay window overlooking the front of the property. This room also features an open fireplace and carpeted flooring. A good sized formal dining room is located off the hallway and again overlooks to the front of the property and includes character features such as picture rails, large bay window and an open decorative fire surround.
The open plan living kitchen is a generous size and is fitted with a lovely range of shaker units with contrasting granite work tops. A large rangemaster oven with induction hob is located under a feature granite splashback with wall mounted units over. There is an integrated fridge and freezer along with a one and a half sink beneath a window overlooking the rear garden. There are ceiling spotlights overhead along with tiled flooring throughout. This room segues through into a lovely sitting room area, with duel aspect windows and French doors opening out to the rear garden. A separate Family Dining Room is open to the kitchen and offers plentiful space to accommodate a family for more informal dining and breakfast.
The downstairs accommodation is further complimented by an excellent utility room, boasting ample base and wall mounted storage units, sink with drainer along with plumbing for washing machine and tumble dryer. A useful WC can be found off, with sink, low suite WC and heated towel rail radiator – a useful addition to any family home! Access to the garage can also be taken from here, featuring up and over garage door along with a pedestrian access door to the rear garden.
A staircase leads to the first floor, where a bright carpeted landing provides access to four good size double bedrooms along with the family bathroom. The lovely principal bedroom enjoys fantastic, picturesque views to the rear over the garden and woodland beyond through a stunning Juliette balcony. An ensuite bathroom is found off, with three-piece suite comprising freestanding roll top bath, WC and sink along with fully tiled walls and flooring and chandelier overhead.
The remaining three bedrooms are served by a generous family shower room which provides a large glass walk in shower, WC and basin and karndean flooring with fully tiled wall along with heated towel rail radiator.
The property occupies a plot of just under 0.45acres (0.18ha OTA). To the front, the house is nicely set back from the road being screened by a stone wall and mature trees/shrubs. Ample parking is provided to the front and along the side of the house. There is also an attached garage.
The rear garden truly sets this property aside from many others, being much larger than average plots, comprised mainly of lawn with mature borders and wildlife pond. A large area of gravel hardstanding is located immediately to the rear, with a flagged path leading to a delightful patio area. A summerhouse can be found beyond this as well as a good sized greenhouse—a gardeners dream! The garden is extremely private benefitting from having woodland to the rear and farmland to one side.
Rufford village itself has a lot to offer and draws visitors far and wide to Rufford Old Hall, Martin Mere Nature Reserve, marinas on the canal, teas shops, cafes, a public house and a hotel and restaurant on the outskirts of the village. The property is also in the catchment for many highly rated local primary and secondary schools. Directly opposite the property can be found the historically important Rufford Old Hall, one of Lancashire’s finest Tudor buildings, built in the 1530’s and home to the Hesketh family for over 400 years.
Interested in this property?
Council tax
First listed
2 weeks agoEnergy Performance Certificate
Rufford, Ormskirk L40
Marketed by
Armitstead Barnett - Burscough 59 Liverpool Road North, Burscough Ormskirk, Lancashire L40 0SAPlacebuzz mortgage repayment calculator
Monthly repayment
The Est. Mortgage is for a 25 years repayment mortgage based on a 10% deposit and a 5.5% annual interest. It is only intended as a guide. Make sure you obtain accurate figures from your lender before committing to any mortgage. Your home may be repossessed if you do not keep up repayments on a mortgage.
Rufford, Ormskirk L40 - Streetview
DISCLAIMER: Property descriptions and related information displayed on this page are marketing materials provided by Armitstead Barnett - Burscough. Placebuzz does not warrant or accept any responsibility for the accuracy or completeness of the property descriptions or related information provided here and they do not constitute property particulars. Please contact Armitstead Barnett - Burscough for full details and further information.




















