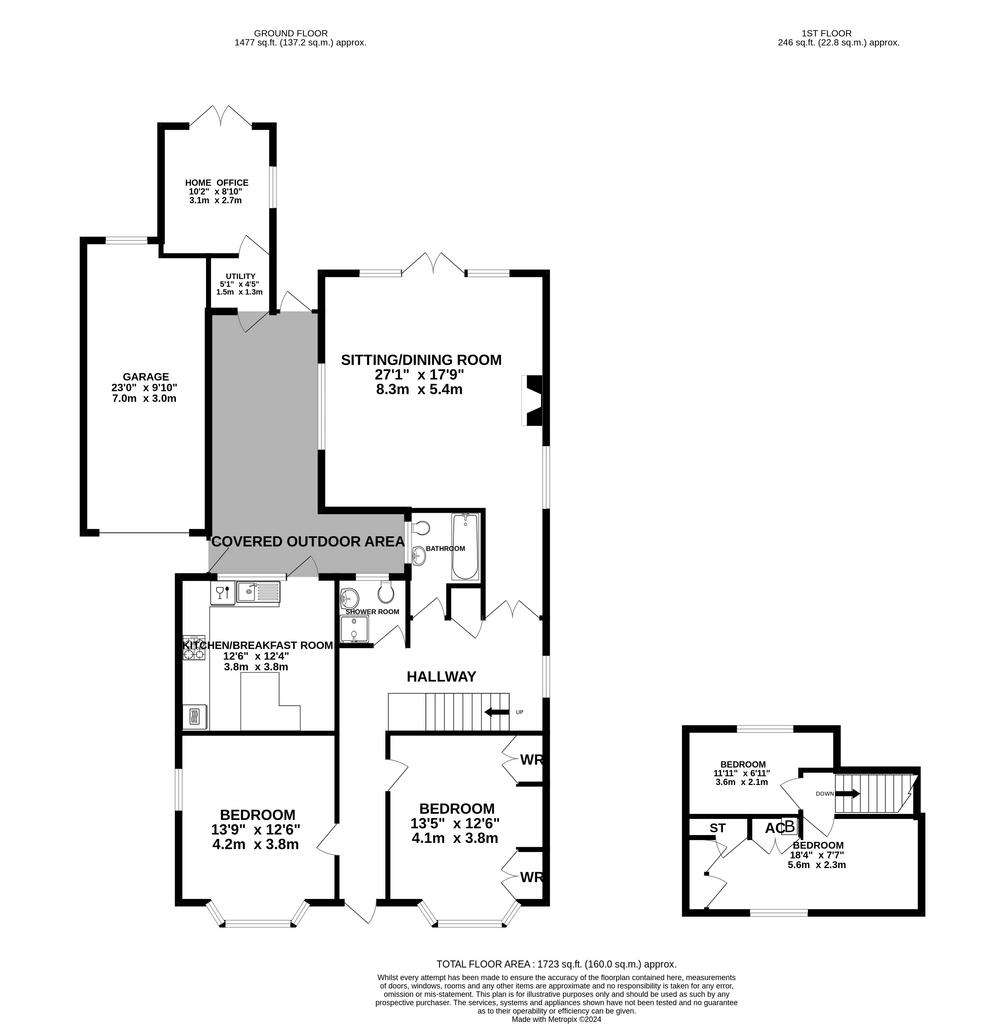4 bedroom chalet for sale
Ringwood, BH24 1PRhouse
bedrooms

Property photos




+24
Property description
A wonderful, private and established, southerly facing rear garden (that extends to around 75 foot in length), plenty of parking and a large, 7 metre garage, are just a few features of this impeccably presented, detached chalet home, offering both spacious & flexible accommodation.
Positioned within a peaceful and sought-after cul-de-sac, this charming home is perfect for a growing family or semi-retired buyer, as it is close to local shops, bus stops and the highly regarded school.
This impressive, versatile property has four bedrooms positioned over the ground and first floor, along with a shower room and family bathroom.
The bright and airy sitting/dining room enjoys a triple aspect to the rear, with access into the mature gardens via a set of patio doors.
The kitchen/breakfast room has recently been tastefully updated and benefits from a built-in oven hob and filter/extractor hood, as well as an integrated dishwasher. This well-planned and thought out room opens out into a fantastic enclosed utility area, accessing (without going outside) the large garage, utility room and home office/outbuilding.
Further features include gas central heating, double glazing and a warm and welcoming reception hall.
The rear garden is accessed by patio doors from the sitting/dining room, home office and covered utility area and has been designed with outdoor entertaining in mind, with a huge, full-width paved/block paved terrace which adjoins the property. This leads to a well-tended lawn that is enclosed by panel fencing, mature trees shrubs and hedging. Located toward the end of the garden is a productive vegetable/fruit garden.
To the front is a block paved driveway that provides plenty of parking and turning, this in turn leads to the garage, which has an up and over door, power and light.
Local Authority: New Forest
Council Tax Band: E
Energy Performance Certificate (EPC): Rating D
AGENTS NOTES: The heating system, mains and appliances have not been tested by Hearnes Estate Agents. Any areas, measurements or distances are approximate. The text, photographs and plans are for guidance only and are not necessarily comprehensive and do not form part of the contract.
Positioned within a peaceful and sought-after cul-de-sac, this charming home is perfect for a growing family or semi-retired buyer, as it is close to local shops, bus stops and the highly regarded school.
This impressive, versatile property has four bedrooms positioned over the ground and first floor, along with a shower room and family bathroom.
The bright and airy sitting/dining room enjoys a triple aspect to the rear, with access into the mature gardens via a set of patio doors.
The kitchen/breakfast room has recently been tastefully updated and benefits from a built-in oven hob and filter/extractor hood, as well as an integrated dishwasher. This well-planned and thought out room opens out into a fantastic enclosed utility area, accessing (without going outside) the large garage, utility room and home office/outbuilding.
Further features include gas central heating, double glazing and a warm and welcoming reception hall.
The rear garden is accessed by patio doors from the sitting/dining room, home office and covered utility area and has been designed with outdoor entertaining in mind, with a huge, full-width paved/block paved terrace which adjoins the property. This leads to a well-tended lawn that is enclosed by panel fencing, mature trees shrubs and hedging. Located toward the end of the garden is a productive vegetable/fruit garden.
To the front is a block paved driveway that provides plenty of parking and turning, this in turn leads to the garage, which has an up and over door, power and light.
Local Authority: New Forest
Council Tax Band: E
Energy Performance Certificate (EPC): Rating D
AGENTS NOTES: The heating system, mains and appliances have not been tested by Hearnes Estate Agents. Any areas, measurements or distances are approximate. The text, photographs and plans are for guidance only and are not necessarily comprehensive and do not form part of the contract.
Interested in this property?
Council tax
First listed
4 weeks agoRingwood, BH24 1PR
Marketed by
Hearnes Estate Agents - Ringwood 52-54 High Street Ringwood BH24 1AGCall agent on 01425 489955
Placebuzz mortgage repayment calculator
Monthly repayment
The Est. Mortgage is for a 25 years repayment mortgage based on a 10% deposit and a 5.5% annual interest. It is only intended as a guide. Make sure you obtain accurate figures from your lender before committing to any mortgage. Your home may be repossessed if you do not keep up repayments on a mortgage.
Ringwood, BH24 1PR - Streetview
DISCLAIMER: Property descriptions and related information displayed on this page are marketing materials provided by Hearnes Estate Agents - Ringwood. Placebuzz does not warrant or accept any responsibility for the accuracy or completeness of the property descriptions or related information provided here and they do not constitute property particulars. Please contact Hearnes Estate Agents - Ringwood for full details and further information.




























