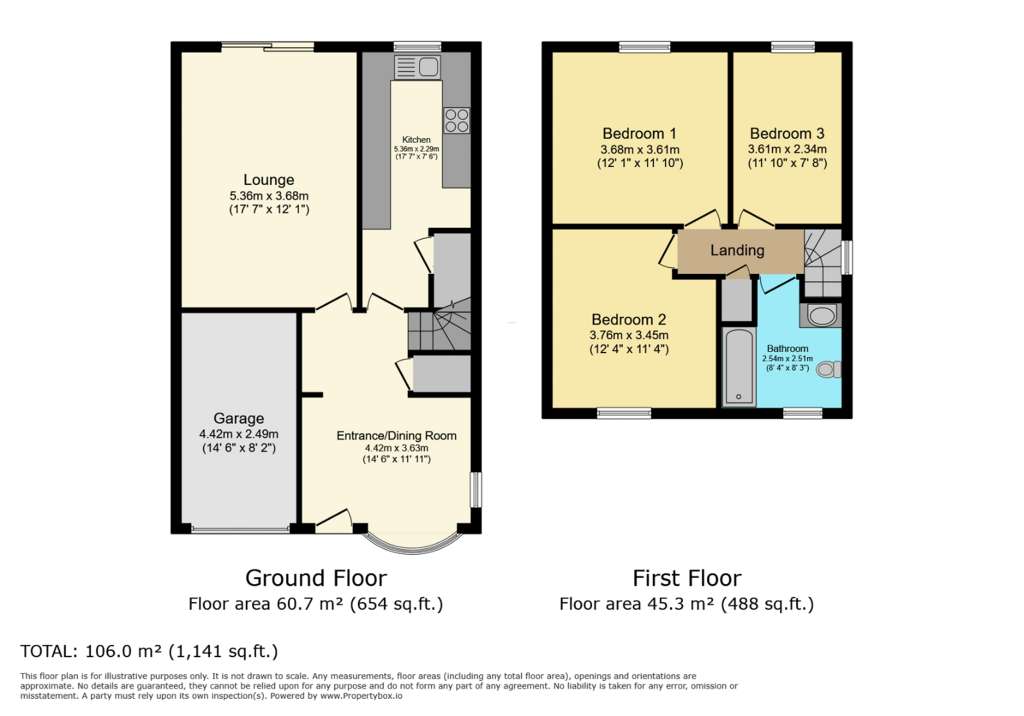3 bedroom semi-detached house for sale
Walsall, WS9 0HLsemi-detached house
bedrooms

Property photos




+21
Property description
Edwards & Gray Estate Agents are proud to offer for sale this spacious three bedroom semi-detached family home situated in Aldridge. With local amenities in Aldridge under a mile away, offering a variety of shops and eateries. The property offers easy access into Walsall and Sutton Coldfield both with a wider variety of amenities as well as being within close proximity to popular local schooling. This beautiful home comprises of bright and spacious entrance hallway/dining room, modern fitted kitchen, lounge, upstairs has three double bedrooms and family bathroom. The property also benefits from garage, good sized rear garden and driveway parking.Entrance Hall/Dining 11'01 x 7'01
With wood effect flooring, radiator, ceiling light point, double glazed bay window, access into lounge, kitchen, storage cupboard and carpeted stairs leading to the first floor.Kitchen 17'07 x 7'06
With tiles to floor, a range of modern wall and base units with work surfaces over, integrated oven and grill, four ring induction hob with extractor fan over. Radiator, spotlights, sink and drainer with mixer tap and double glazed window looking over the rear garden.Lounge 12'01 x 17'07
Large lounge with carpet to floor, fireplace, ceiling light points, radiator and double glazed sliding doors into the rear garden.Bedroom One 12'01 x 11'10
With wood effect flooring, ceiling light point, radiator, and double glazed window to the rear of the property.Bedroom Two 12'04 x 11'04
With wood effect flooring, ceiling light point, radiator and double glazed window to the front of the property.Bedroom Three 7'08 x 11'10
With carpet to floor, ceiling light point, radiator and double glazed windows looking to the rear of the property.Bathroom 8'03 x 8'04 (maximum measurements)
With tiles to floor, panelled bath with shower over, low-level WC, wash hand basin, spotlights, radiator and double glazed window.Rear Garden
Good sized rear garden with majority laid to lawn, further benefiting from side access to the front of the property.Garage 8'02 x 14'06
Good sized garage with access from the front, with lighting and electrics.Tenure
The property is understood to be Freehold, interested parties should seek clarification from a solicitor before agreeing to a sale.Council Tax Band: CPlease note that some photos included in this property description have been enhanced with CGI (computer-generated imagery) furniture for visualisation purposes only. These images are intended to help prospective buyers visualise the potential of the spaces within the property. Whilst every effort has been taken to ensure that the details in this brochure are accurate and correct, all interested parties should satisfy themselves, by inspection or otherwise as to the accuracy of the description and the floorplan shown. Any fixtures and fittings listed must be assumed as not included in the sale.
With wood effect flooring, radiator, ceiling light point, double glazed bay window, access into lounge, kitchen, storage cupboard and carpeted stairs leading to the first floor.Kitchen 17'07 x 7'06
With tiles to floor, a range of modern wall and base units with work surfaces over, integrated oven and grill, four ring induction hob with extractor fan over. Radiator, spotlights, sink and drainer with mixer tap and double glazed window looking over the rear garden.Lounge 12'01 x 17'07
Large lounge with carpet to floor, fireplace, ceiling light points, radiator and double glazed sliding doors into the rear garden.Bedroom One 12'01 x 11'10
With wood effect flooring, ceiling light point, radiator, and double glazed window to the rear of the property.Bedroom Two 12'04 x 11'04
With wood effect flooring, ceiling light point, radiator and double glazed window to the front of the property.Bedroom Three 7'08 x 11'10
With carpet to floor, ceiling light point, radiator and double glazed windows looking to the rear of the property.Bathroom 8'03 x 8'04 (maximum measurements)
With tiles to floor, panelled bath with shower over, low-level WC, wash hand basin, spotlights, radiator and double glazed window.Rear Garden
Good sized rear garden with majority laid to lawn, further benefiting from side access to the front of the property.Garage 8'02 x 14'06
Good sized garage with access from the front, with lighting and electrics.Tenure
The property is understood to be Freehold, interested parties should seek clarification from a solicitor before agreeing to a sale.Council Tax Band: CPlease note that some photos included in this property description have been enhanced with CGI (computer-generated imagery) furniture for visualisation purposes only. These images are intended to help prospective buyers visualise the potential of the spaces within the property. Whilst every effort has been taken to ensure that the details in this brochure are accurate and correct, all interested parties should satisfy themselves, by inspection or otherwise as to the accuracy of the description and the floorplan shown. Any fixtures and fittings listed must be assumed as not included in the sale.
Interested in this property?
Council tax
First listed
3 weeks agoEnergy Performance Certificate
Walsall, WS9 0HL
Marketed by
Edwards & Gray - Birmingham No.1 High Street Coleshill, Birmingham B46 1AYPlacebuzz mortgage repayment calculator
Monthly repayment
The Est. Mortgage is for a 25 years repayment mortgage based on a 10% deposit and a 5.5% annual interest. It is only intended as a guide. Make sure you obtain accurate figures from your lender before committing to any mortgage. Your home may be repossessed if you do not keep up repayments on a mortgage.
Walsall, WS9 0HL - Streetview
DISCLAIMER: Property descriptions and related information displayed on this page are marketing materials provided by Edwards & Gray - Birmingham. Placebuzz does not warrant or accept any responsibility for the accuracy or completeness of the property descriptions or related information provided here and they do not constitute property particulars. Please contact Edwards & Gray - Birmingham for full details and further information.


























