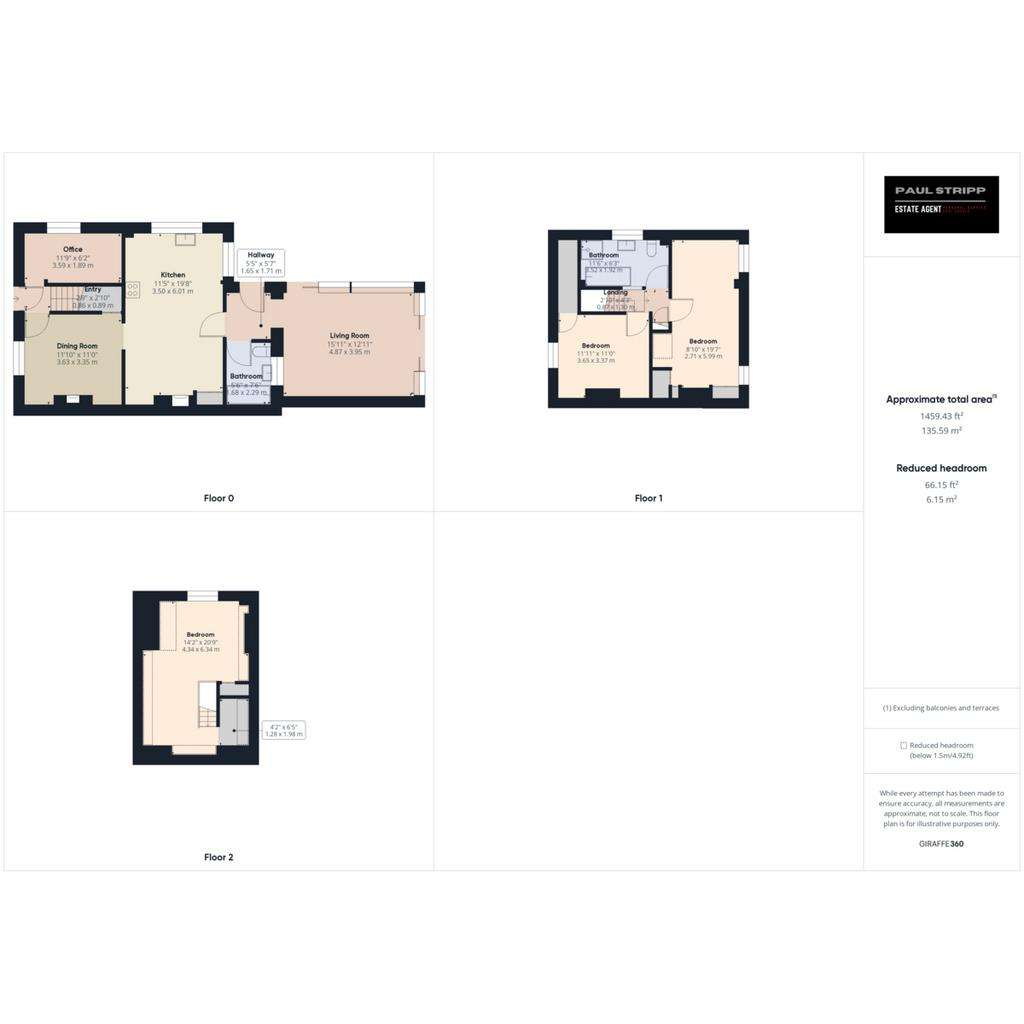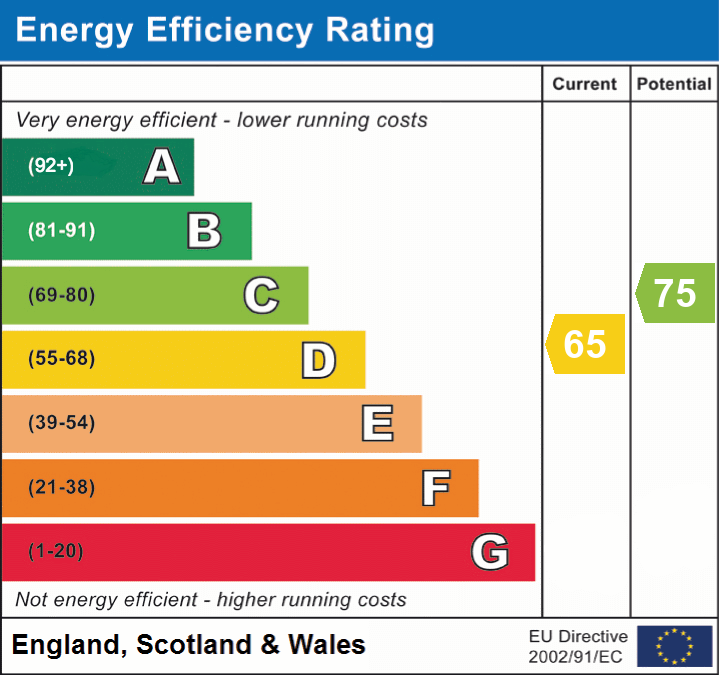3 bedroom semi-detached house for sale
Battle, TN33semi-detached house
bedrooms

Property photos




+26
Property description
Chain-free! This home features vaulted reception room ceilings, ground floor shower room, large kitchen/breakfast area and log burner, plus an additional dining room and a fourth bedroom or study. Spacious garden/outbuildings with driveway.
The main reception room is characterized by vaulted ceilings and dual sliding doors that lead directly to a large garden.
The ground floor shower room with w/c is part-tiled and part-paneled walls, and wood laminate flooring leads.
The kitchen, which features double aspect windows, is equipped with a range of cream cabinets and modern appliances including a built-in dishwasher and electric range cooker. Built in washing machine and built in tumble dryer. Part tiled with plenty of workspace on the grey mottled worktop. This area opens into a dining area with a log burner and a brick feature wall. Storage cupboards on one side.
Separate dining room with a fireplace with a black hearth and white mantle. Understairs storage. Laminate floor. Window on the front aspect
The ground floor also offers a space that can be utilized as a fourth bedroom or a study, equipped with carpeting, a radiator, and a side aspect window.
The main bedroom is spacious, with potential for division into two rooms or for adding an en-suite, complemented by a feature fireplace and views of the garden from two windows. Two storage cupboards.
The upstairs front bedroom features a decorative fireplace, a large storage cupboard, and secondary glazing.
The bathroom includes a walk-in shower, separate bath, part-tiled walls, sink and w/c. Large double glazed window overlooking Netherfield hill.
The loft room on the top floor serves as a sizable double bedroom with views over Netherfield Hill and includes additional storage.
There is a large garden, with summer house, and separate workshop are with two sheds. Large drive with one area of hard standing ideal for garage or car port potential. The garden is a mix of laid lawn with borders and shrubs and a gravel area featuring a raised pond.
Council tax band C
The main reception room is characterized by vaulted ceilings and dual sliding doors that lead directly to a large garden.
The ground floor shower room with w/c is part-tiled and part-paneled walls, and wood laminate flooring leads.
The kitchen, which features double aspect windows, is equipped with a range of cream cabinets and modern appliances including a built-in dishwasher and electric range cooker. Built in washing machine and built in tumble dryer. Part tiled with plenty of workspace on the grey mottled worktop. This area opens into a dining area with a log burner and a brick feature wall. Storage cupboards on one side.
Separate dining room with a fireplace with a black hearth and white mantle. Understairs storage. Laminate floor. Window on the front aspect
The ground floor also offers a space that can be utilized as a fourth bedroom or a study, equipped with carpeting, a radiator, and a side aspect window.
The main bedroom is spacious, with potential for division into two rooms or for adding an en-suite, complemented by a feature fireplace and views of the garden from two windows. Two storage cupboards.
The upstairs front bedroom features a decorative fireplace, a large storage cupboard, and secondary glazing.
The bathroom includes a walk-in shower, separate bath, part-tiled walls, sink and w/c. Large double glazed window overlooking Netherfield hill.
The loft room on the top floor serves as a sizable double bedroom with views over Netherfield Hill and includes additional storage.
There is a large garden, with summer house, and separate workshop are with two sheds. Large drive with one area of hard standing ideal for garage or car port potential. The garden is a mix of laid lawn with borders and shrubs and a gravel area featuring a raised pond.
Council tax band C
Council tax
First listed
2 weeks agoEnergy Performance Certificate
Battle, TN33
Placebuzz mortgage repayment calculator
Monthly repayment
The Est. Mortgage is for a 25 years repayment mortgage based on a 10% deposit and a 5.5% annual interest. It is only intended as a guide. Make sure you obtain accurate figures from your lender before committing to any mortgage. Your home may be repossessed if you do not keep up repayments on a mortgage.
Battle, TN33 - Streetview
DISCLAIMER: Property descriptions and related information displayed on this page are marketing materials provided by Paul Stripp Estate Agent - Battle. Placebuzz does not warrant or accept any responsibility for the accuracy or completeness of the property descriptions or related information provided here and they do not constitute property particulars. Please contact Paul Stripp Estate Agent - Battle for full details and further information.































