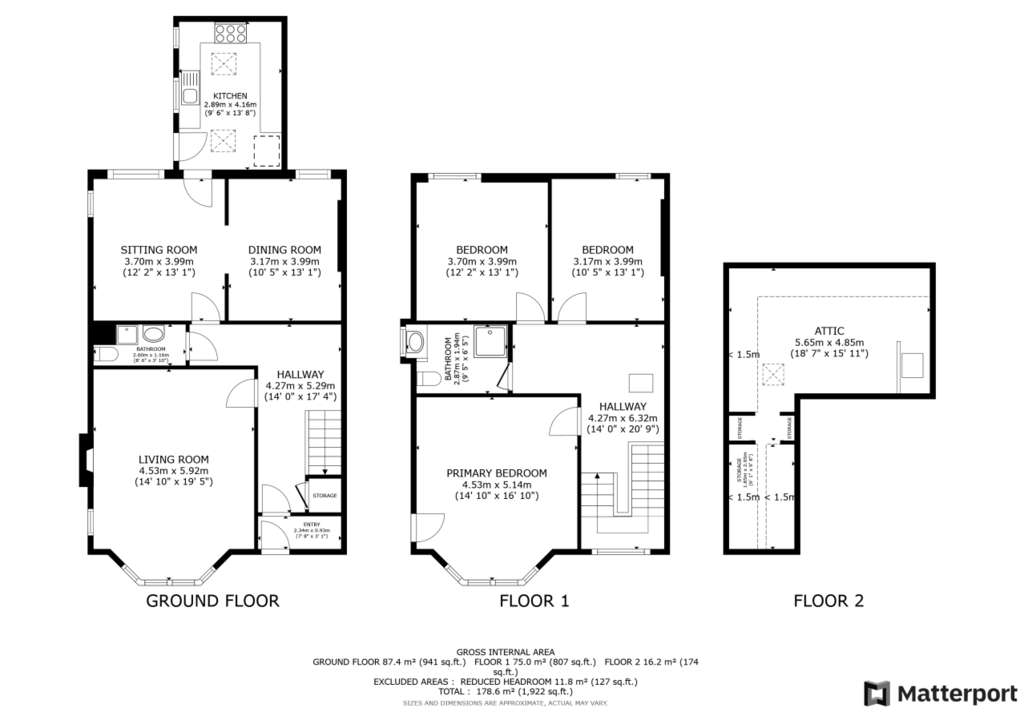3 bedroom semi-detached house for sale
East Dunbartonshire, G64 1RWsemi-detached house
bedrooms

Property photos




+31
Property description
Occupying an elevated position with beautiful views over Bishopbriggs and the Campsie Hills, this Edwardian semi-detached villa built in 1908 has been beautifully maintained by the current owner. The property has been our client’s home for the last forty-four years. Retaining a plethora of original features, the property is extremely bright, with large windows flooding the property with natural light. With its very pretty stone façade and corner position, the property will have a broad appeal to the market.In terms of accommodation, the property is entered through a porch into a bright and welcoming reception hallway with wood paneling, staircase and shower room. There is a beautiful formal lounge with a large bay window, ornate cornice detail, and a gas fire with fire surround at its focal point. There is an open plan sitting/dining room, with the accommodation completed on the ground floor by a kitchen with a host of wall and floor mounted units as well as integrated appliances. The kitchen, in turn, has a vaulted ceiling with velux windows and a door out onto the garden. Upstairs, there are three double bedrooms, with the principal having a large bay window taking in the stunning views, and the accommodation is completed by a family bathroom. From the upper landing, a fixed ladder gives access to a converted loft area.
To the outside, there is a beautiful cottage style garden. There is an excellent selection of herbaceous plants and shrubs, as well as a timber pergola. Large wood gates secure the driveway that leads to a timber garage.
Bishopbriggs offers a wide selection of amenities, from local shops to supermarkets. There is a selection of cafes, bars, and restaurants within the town, as well as a selection of golf courses, bowling club,rugby and tennis clubs, along with the Leisuredrome Sports Centre. There are great transport links within 0.4 miles of the property, by way of a mainline railway link offering direct access to Glasgow and Edinburgh city centres, a superb bus link, and easy access to the M80 motorway by car.
EPC Band D.
To the outside, there is a beautiful cottage style garden. There is an excellent selection of herbaceous plants and shrubs, as well as a timber pergola. Large wood gates secure the driveway that leads to a timber garage.
Bishopbriggs offers a wide selection of amenities, from local shops to supermarkets. There is a selection of cafes, bars, and restaurants within the town, as well as a selection of golf courses, bowling club,rugby and tennis clubs, along with the Leisuredrome Sports Centre. There are great transport links within 0.4 miles of the property, by way of a mainline railway link offering direct access to Glasgow and Edinburgh city centres, a superb bus link, and easy access to the M80 motorway by car.
EPC Band D.
Interested in this property?
Council tax
First listed
2 weeks agoEast Dunbartonshire, G64 1RW
Marketed by
Clyde Property - Bearsden 68 Drymen Road Bearsden G61 2RHPlacebuzz mortgage repayment calculator
Monthly repayment
The Est. Mortgage is for a 25 years repayment mortgage based on a 10% deposit and a 5.5% annual interest. It is only intended as a guide. Make sure you obtain accurate figures from your lender before committing to any mortgage. Your home may be repossessed if you do not keep up repayments on a mortgage.
East Dunbartonshire, G64 1RW - Streetview
DISCLAIMER: Property descriptions and related information displayed on this page are marketing materials provided by Clyde Property - Bearsden. Placebuzz does not warrant or accept any responsibility for the accuracy or completeness of the property descriptions or related information provided here and they do not constitute property particulars. Please contact Clyde Property - Bearsden for full details and further information.



































