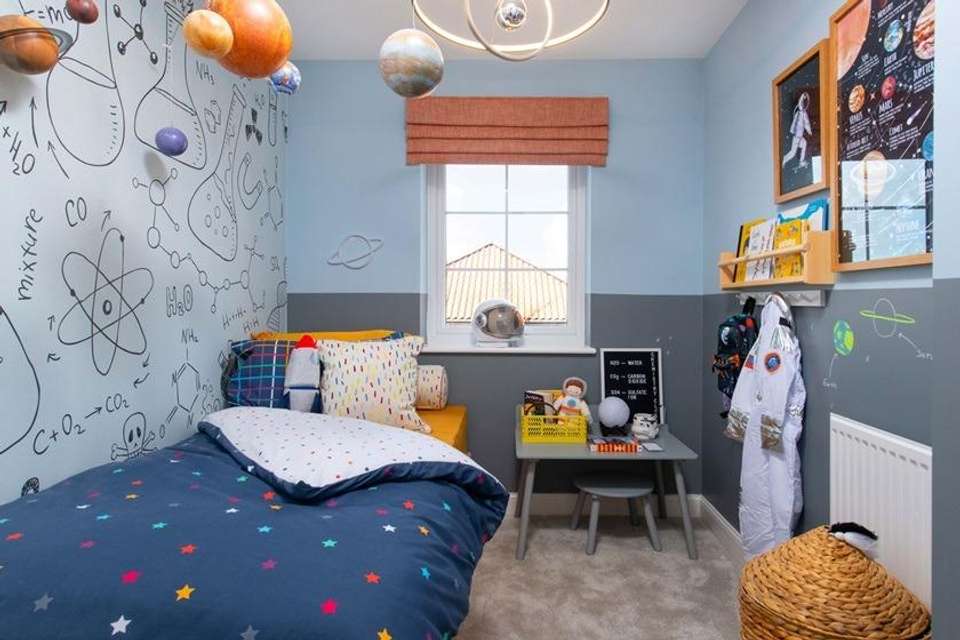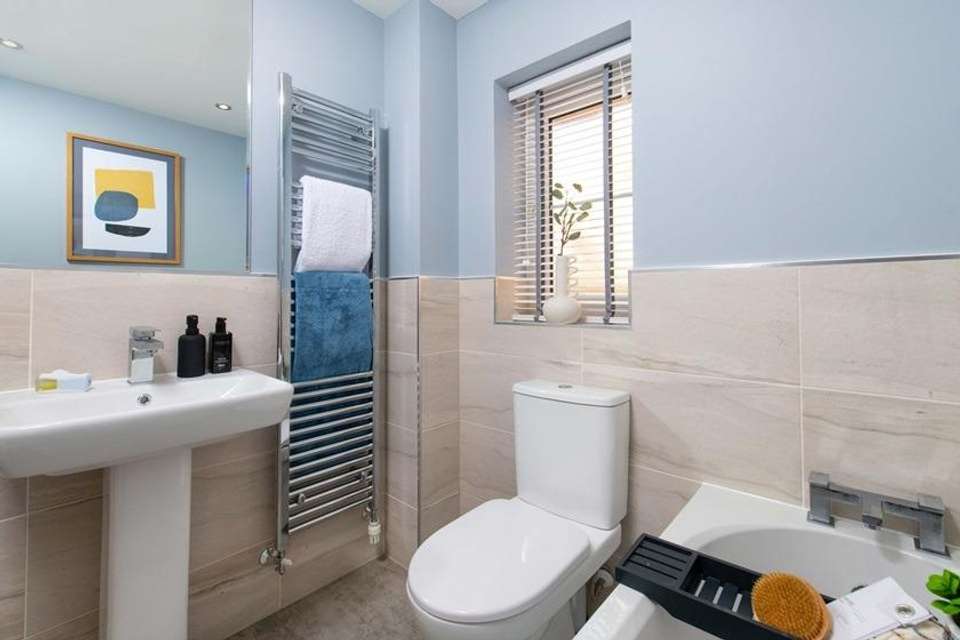3 bedroom semi-detached house for sale
Tyne and Wear, NE31semi-detached house
bedrooms
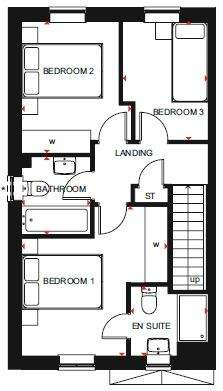
Property photos
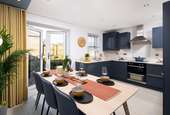
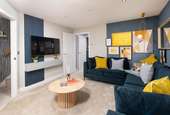
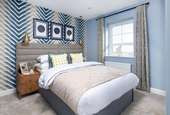
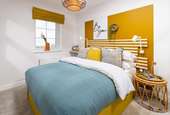
+2
Property description
Welcome to your dream family home! Nestled in the sought-after location of Hebburn, this semi-detached house offers a perfect blend of luxury, comfort, and convenience. Boasting three generously sized bedrooms, two modern bathrooms, and reception room, this property is ideal for growing families.
The moment you step inside, you'll be greeted by a warm and inviting atmosphere. The thoughtfully designed layout provides plenty of space for everyone. The bright and airy reception room is perfect for relaxing after a long day or entertaining friends and loved ones. The neutral decor throughout will fit seamlessly with your personal style, offering a blank canvas waiting for your personal touch.
The heart of any home is the kitchen, and this property certainly won't disappoint. The modern kitchen features ample storage space, and stylish fixtures. Whether you're a seasoned chef or just enjoy preparing family meals, this kitchen will become your favourite place to create culinary delights.
Upstairs, you'll find the three spacious bedrooms, each offering a peaceful retreat for restful nights. The master bedroom boasts an en-suite bathroom, adding an extra touch of luxury to your daily routine. The remaining bedrooms share a contemporary family bathroom, complete with a bathtub.
Step outside, and you'll appreciate the garden, providing an ideal space for outdoor activities or simply unwinding in the fresh air.
Located in Hebburn, this property benefits from being in close proximity to local amenities, schools, and transport links. Whether you're commuting to work in nearby cities or exploring the beautiful attractions of the surrounding areas, you'll find everything within easy reach.
Don't miss this fantastic opportunity to own your dream family home. Contact us today to arrange a viewing and start the exciting journey of making this captivating property yours.
EntranceVia composite double glazed door.
HallwayWith stairs to first floor landing.
Lounge 3.60 x 3.97With UPVC double glazed window and radiator.
WC 1.70 x 1.05With low level WC, pedestal hand wash basin and radiator.
Kitchen/Diner 4.59 x 3.04Range of wall and floor units, radiator, UPVC double glazed window and UPVC doble glazed french doors to rear.
First Floor LandingWith radiator.
BathroomWhite three piece suite with low level WC, pedestal hand wash basin, panelled bath, UPVC double glazed window and radiator.
Master Bedroom 3.60 x 4.13With UPVC double glazed window and radiator.
Ensuite 1.91 x 1.71With low level WC, pedestal hand wash basin, shower cubicle, UPVC double glazed window.
Bedroom Two 2.70 x 3.25With UPVC double glazed window and radiator.
Bedroom Three 2.10 x 2.93With UPVC double glazed window and radiator.
Front ExternalWith driveway for 2 cars.
Rear ExternalWith garden to rear.
The moment you step inside, you'll be greeted by a warm and inviting atmosphere. The thoughtfully designed layout provides plenty of space for everyone. The bright and airy reception room is perfect for relaxing after a long day or entertaining friends and loved ones. The neutral decor throughout will fit seamlessly with your personal style, offering a blank canvas waiting for your personal touch.
The heart of any home is the kitchen, and this property certainly won't disappoint. The modern kitchen features ample storage space, and stylish fixtures. Whether you're a seasoned chef or just enjoy preparing family meals, this kitchen will become your favourite place to create culinary delights.
Upstairs, you'll find the three spacious bedrooms, each offering a peaceful retreat for restful nights. The master bedroom boasts an en-suite bathroom, adding an extra touch of luxury to your daily routine. The remaining bedrooms share a contemporary family bathroom, complete with a bathtub.
Step outside, and you'll appreciate the garden, providing an ideal space for outdoor activities or simply unwinding in the fresh air.
Located in Hebburn, this property benefits from being in close proximity to local amenities, schools, and transport links. Whether you're commuting to work in nearby cities or exploring the beautiful attractions of the surrounding areas, you'll find everything within easy reach.
Don't miss this fantastic opportunity to own your dream family home. Contact us today to arrange a viewing and start the exciting journey of making this captivating property yours.
EntranceVia composite double glazed door.
HallwayWith stairs to first floor landing.
Lounge 3.60 x 3.97With UPVC double glazed window and radiator.
WC 1.70 x 1.05With low level WC, pedestal hand wash basin and radiator.
Kitchen/Diner 4.59 x 3.04Range of wall and floor units, radiator, UPVC double glazed window and UPVC doble glazed french doors to rear.
First Floor LandingWith radiator.
BathroomWhite three piece suite with low level WC, pedestal hand wash basin, panelled bath, UPVC double glazed window and radiator.
Master Bedroom 3.60 x 4.13With UPVC double glazed window and radiator.
Ensuite 1.91 x 1.71With low level WC, pedestal hand wash basin, shower cubicle, UPVC double glazed window.
Bedroom Two 2.70 x 3.25With UPVC double glazed window and radiator.
Bedroom Three 2.10 x 2.93With UPVC double glazed window and radiator.
Front ExternalWith driveway for 2 cars.
Rear ExternalWith garden to rear.
Interested in this property?
Council tax
First listed
Over a month agoTyne and Wear, NE31
Marketed by
Chase Holmes Sales - Hebburn 73 Station Road Hebburn, Tyne & Wear NE31 1LAPlacebuzz mortgage repayment calculator
Monthly repayment
The Est. Mortgage is for a 25 years repayment mortgage based on a 10% deposit and a 5.5% annual interest. It is only intended as a guide. Make sure you obtain accurate figures from your lender before committing to any mortgage. Your home may be repossessed if you do not keep up repayments on a mortgage.
Tyne and Wear, NE31 - Streetview
DISCLAIMER: Property descriptions and related information displayed on this page are marketing materials provided by Chase Holmes Sales - Hebburn. Placebuzz does not warrant or accept any responsibility for the accuracy or completeness of the property descriptions or related information provided here and they do not constitute property particulars. Please contact Chase Holmes Sales - Hebburn for full details and further information.





