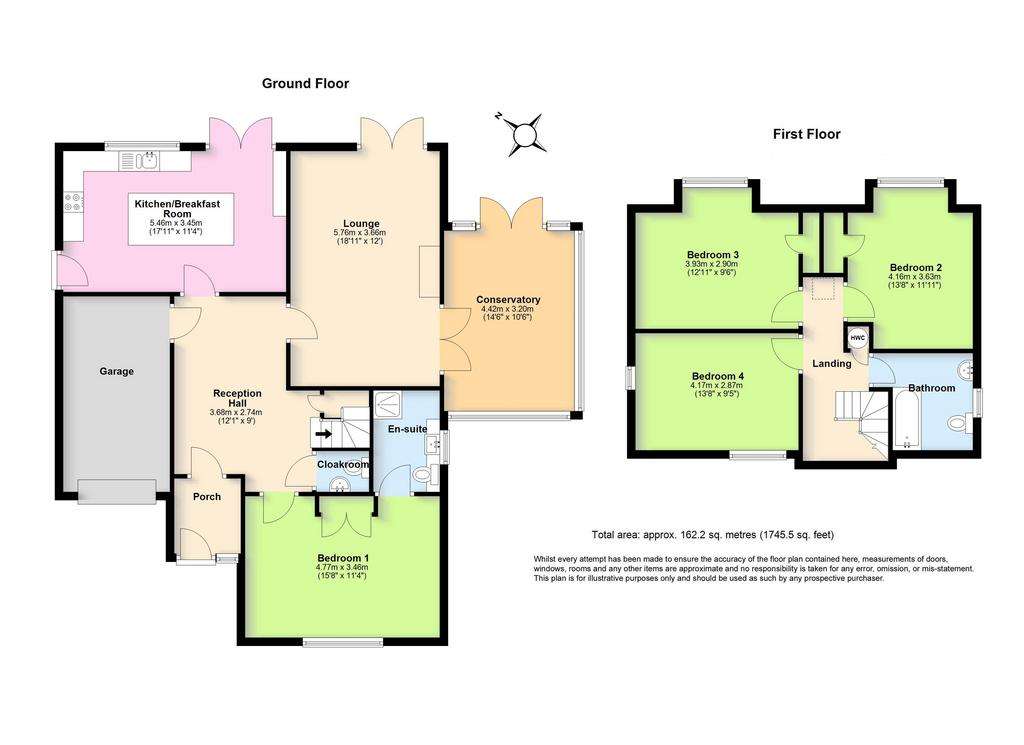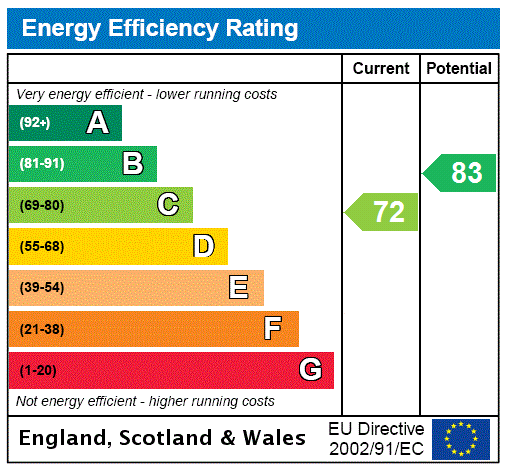4 bedroom detached house for sale
West Sussex, BN12detached house
bedrooms

Property photos




+15
Property description
A well-presented detached chalet style house backing onto farmland, within easy reach of the centre of Ferring village and other local amenities.
Set back from a residential road this detached chalet bungalow offers spacious and flexible living accommodation. Approached via a block paved driveway, the main door opens into an enclosed porch and on through to a good-sized reception hall off which all of the rooms are found. This area is currently used as office space. On your left is a double bedroom with views to the front, which has a modern ensuite shower room and fitted wardrobes. Daily living is located at the rear to take advantage of the attractive garden and wonderful uninterrupted views over open farmland. The lounge has two sets of glazed French doors. One set allows access to the garden and the others lead through into an attractive and bright conservatory which has glazed doors to the front and back gardens. The kitchen has an integrated fridge/freezer and space for further appliances, a comprehensive range of worksurfaces, cupboards and drawers, a central island and ample room for a dining table. Double glazed doors lead out to a large decked area and a further door gives access to the side. A cloakroom makes up the rest of the ground floor.
A flight of stairs leads up to the landing off which there are three more good sized double bedrooms, two which have stunning views over the English countryside. This floor also has a contemporary family shower.
Outside the front drive has room for numerous cars and is bordered by an appealing array of plants and a rustic wooden fence. The rear garden wraps around the property on three sides, has a large raised decking area leading off from the home and is laid to lawn and planted flower beds. There is also decking at the end of the garden and a garden shed and greenhouse.
Generously proportioned throughout, this well-presented residence will make a wonderful home for anyone wishing to live in this highly favoured West Sussex Coastal village.
Council Tax Band F
Set back from a residential road this detached chalet bungalow offers spacious and flexible living accommodation. Approached via a block paved driveway, the main door opens into an enclosed porch and on through to a good-sized reception hall off which all of the rooms are found. This area is currently used as office space. On your left is a double bedroom with views to the front, which has a modern ensuite shower room and fitted wardrobes. Daily living is located at the rear to take advantage of the attractive garden and wonderful uninterrupted views over open farmland. The lounge has two sets of glazed French doors. One set allows access to the garden and the others lead through into an attractive and bright conservatory which has glazed doors to the front and back gardens. The kitchen has an integrated fridge/freezer and space for further appliances, a comprehensive range of worksurfaces, cupboards and drawers, a central island and ample room for a dining table. Double glazed doors lead out to a large decked area and a further door gives access to the side. A cloakroom makes up the rest of the ground floor.
A flight of stairs leads up to the landing off which there are three more good sized double bedrooms, two which have stunning views over the English countryside. This floor also has a contemporary family shower.
Outside the front drive has room for numerous cars and is bordered by an appealing array of plants and a rustic wooden fence. The rear garden wraps around the property on three sides, has a large raised decking area leading off from the home and is laid to lawn and planted flower beds. There is also decking at the end of the garden and a garden shed and greenhouse.
Generously proportioned throughout, this well-presented residence will make a wonderful home for anyone wishing to live in this highly favoured West Sussex Coastal village.
Council Tax Band F
Interested in this property?
Council tax
First listed
2 weeks agoEnergy Performance Certificate
West Sussex, BN12
Marketed by
Michael Jones & Company - Ferring 86 Ferring Street Ferring BN12 5JPPlacebuzz mortgage repayment calculator
Monthly repayment
The Est. Mortgage is for a 25 years repayment mortgage based on a 10% deposit and a 5.5% annual interest. It is only intended as a guide. Make sure you obtain accurate figures from your lender before committing to any mortgage. Your home may be repossessed if you do not keep up repayments on a mortgage.
West Sussex, BN12 - Streetview
DISCLAIMER: Property descriptions and related information displayed on this page are marketing materials provided by Michael Jones & Company - Ferring. Placebuzz does not warrant or accept any responsibility for the accuracy or completeness of the property descriptions or related information provided here and they do not constitute property particulars. Please contact Michael Jones & Company - Ferring for full details and further information.




















