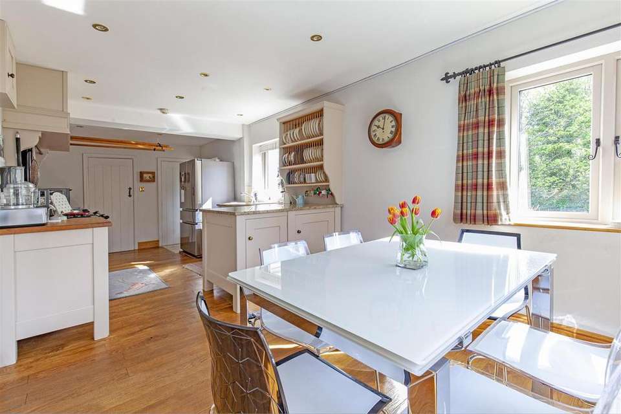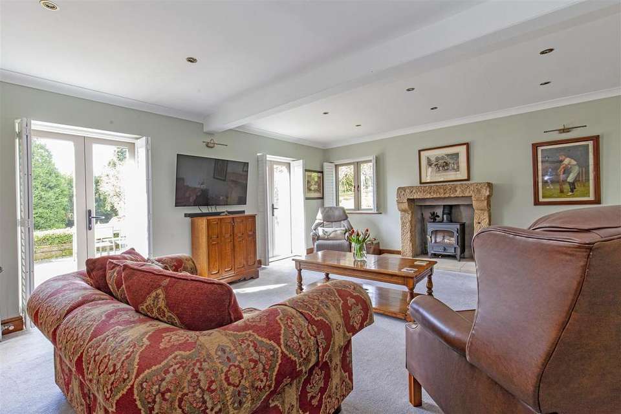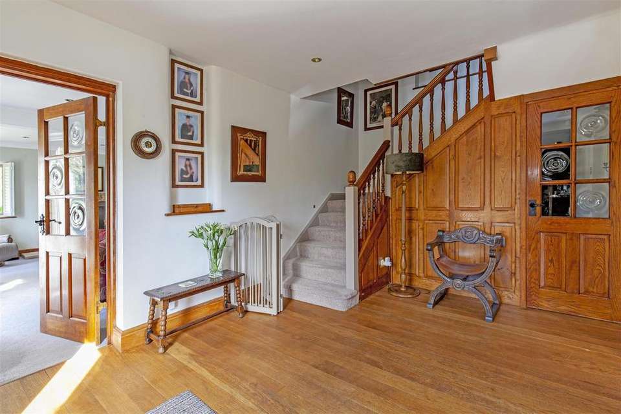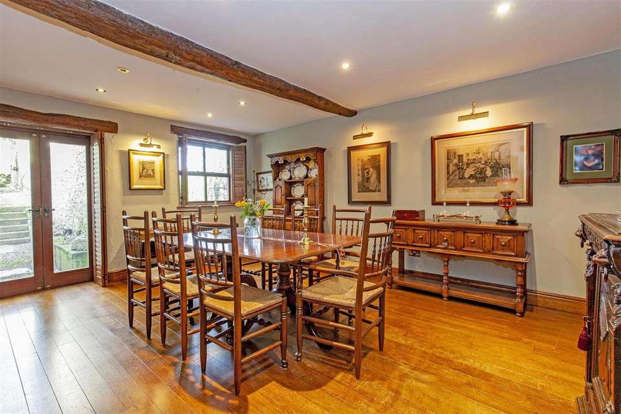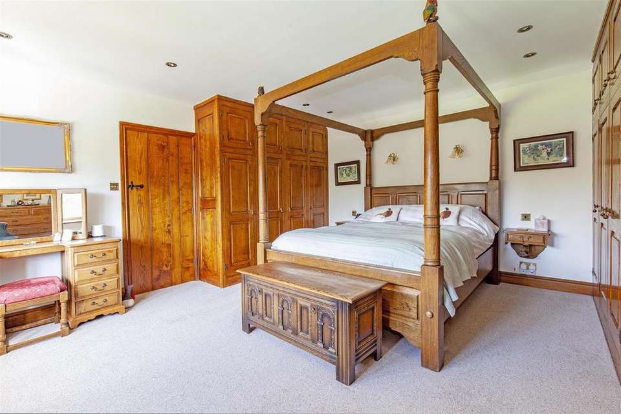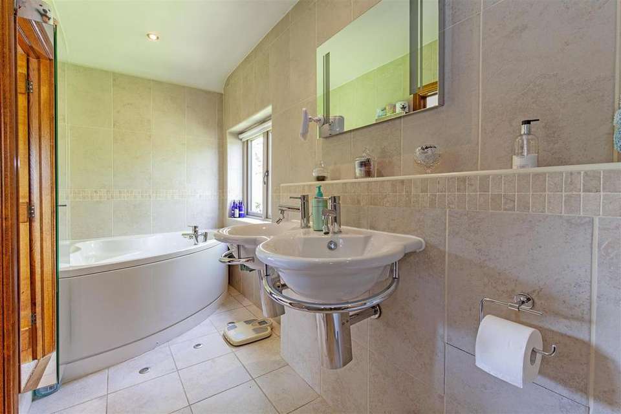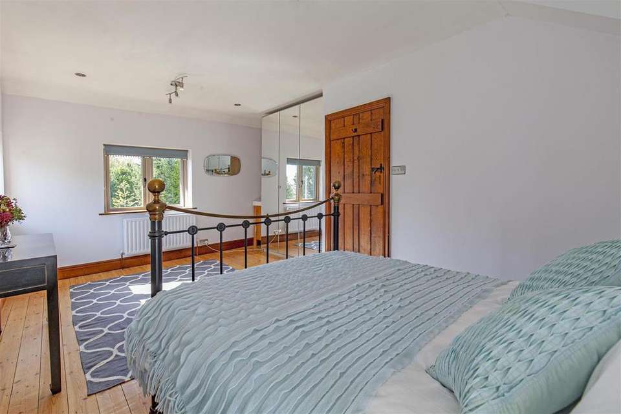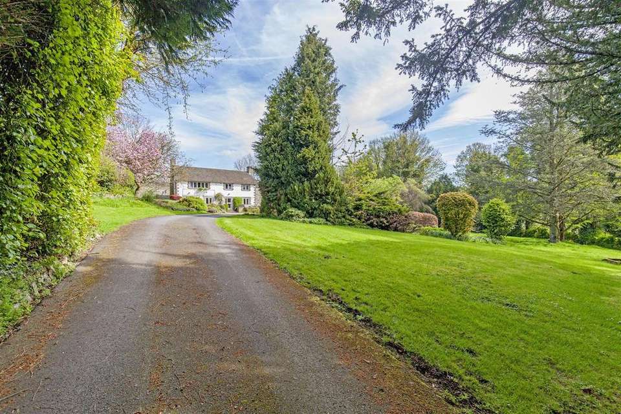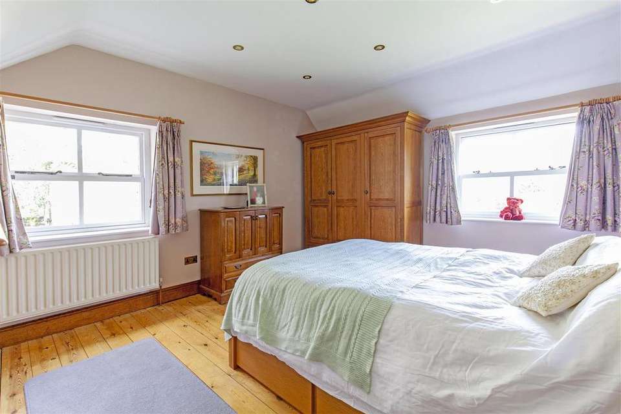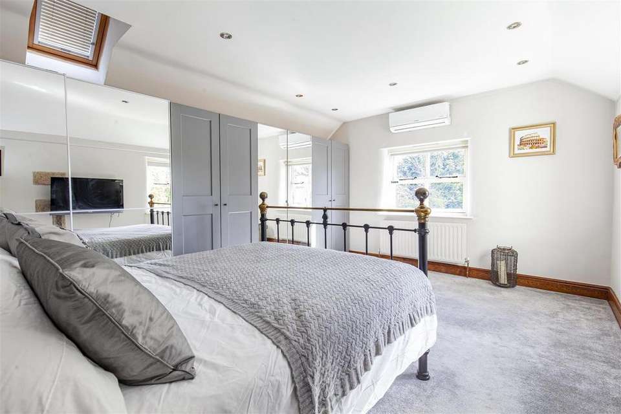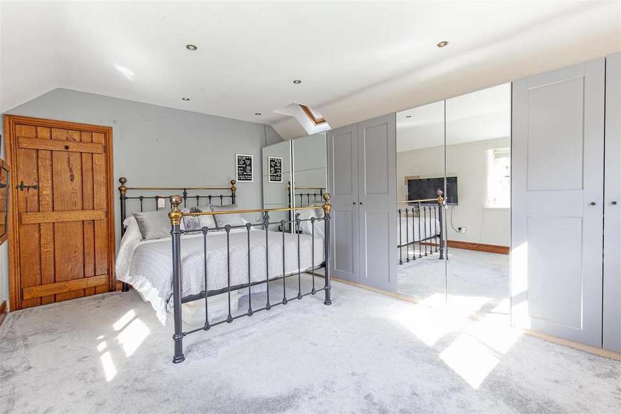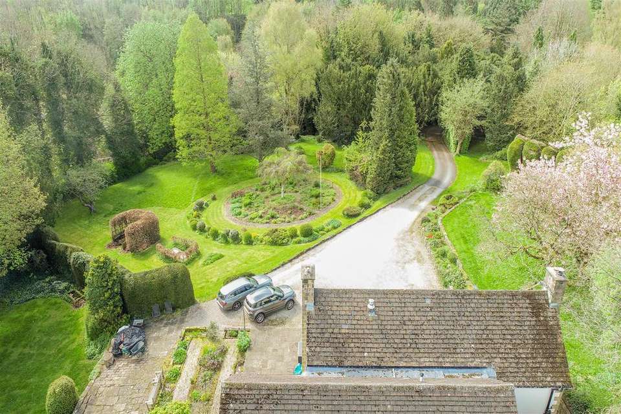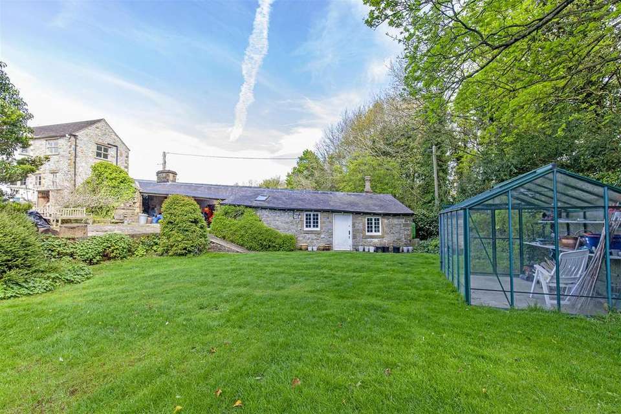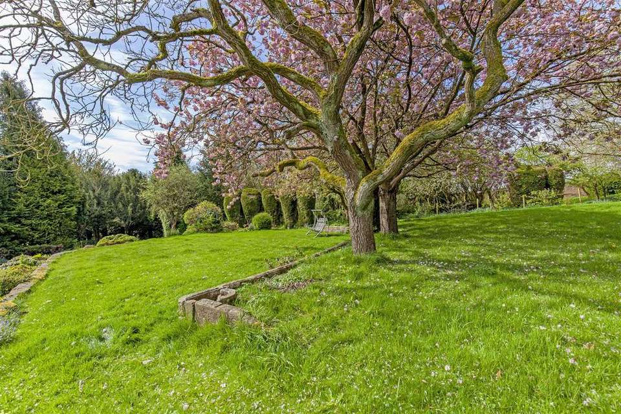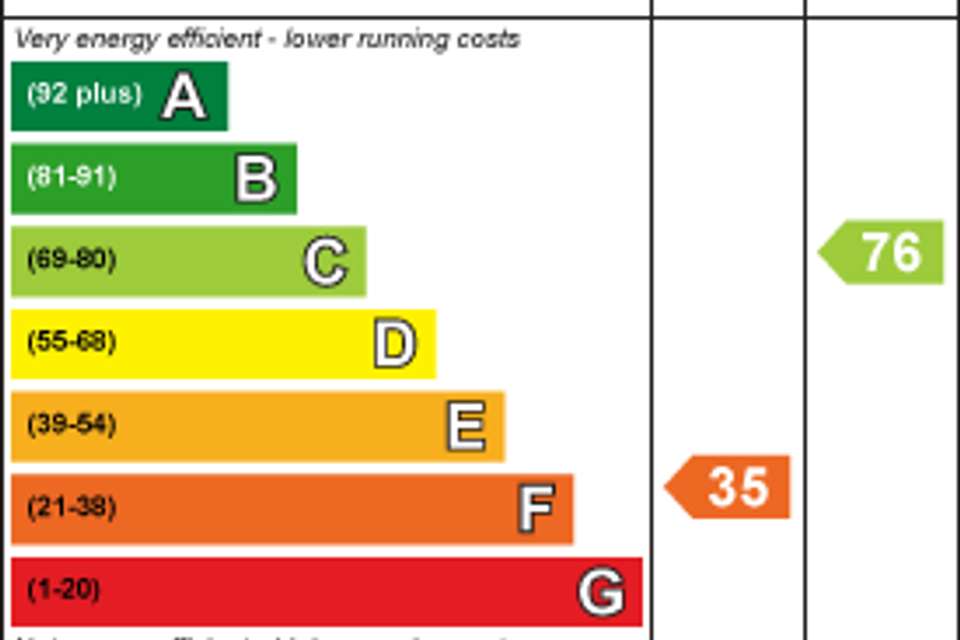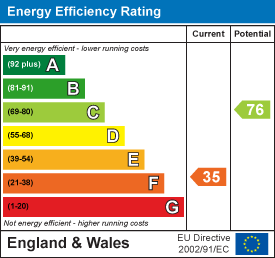5 bedroom detached house for sale
Bakewell, Derbyshiredetached house
bedrooms
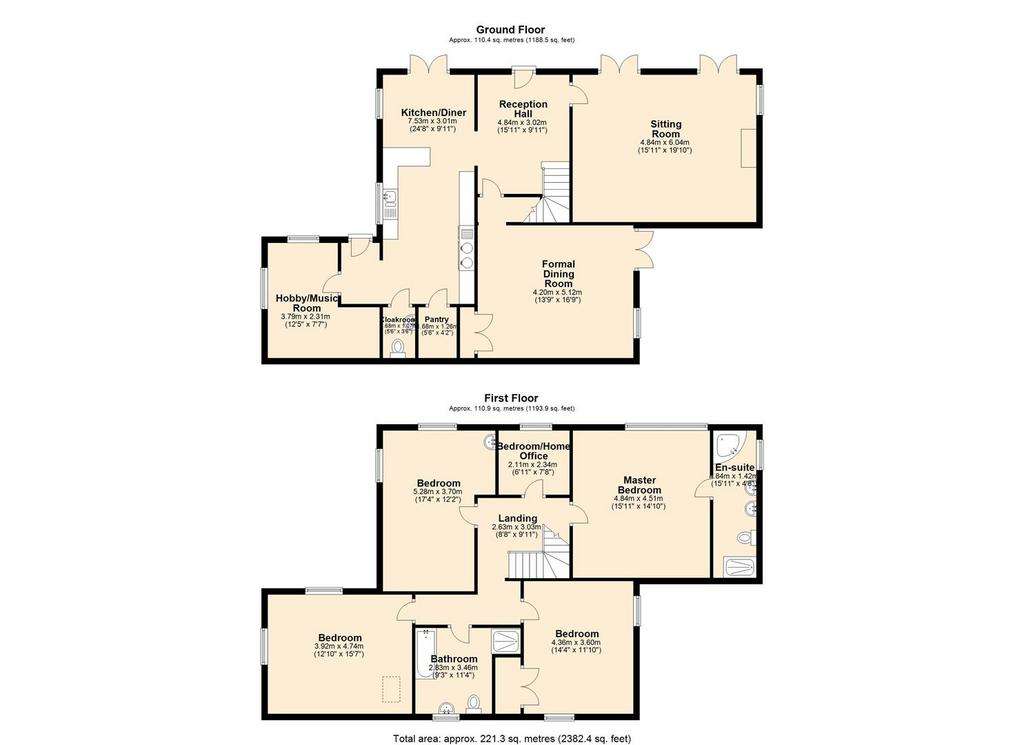
Property photos

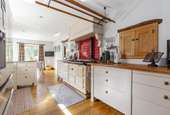
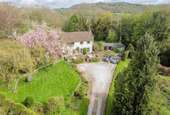
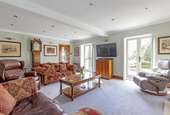
+15
Property description
A stunning four/five bedroomed detached family home beautifully positioned on the edge of Bakewell, standing in exceptional gardens and grounds designed by Joseph Paxton. Occupying a spectacular setting with a private tree lined approach, this wonderful family home stands within south facing mature gardens with extensive off-road parking, various outbuildings and stone built bothy.
The front door opens to a broad reception hall with oak flooring, stairs to the first floor and access to ground floor rooms. The sitting room enjoys a dual aspect with two sets of French doors opening to a patio and a stone-built fireplace with Clearview multi fuel stove. A large formal dining room has fitted oak cabinetry, beams to the ceiling and French windows opening to the garden.
At the heart of the property is a dining kitchen with French doors opening to the garden, dining area and delightful garden aspect. The kitchen features a range of units with solid wood and granite work tops featuring oil fired Aga, fitted Miele dishwasher and sink and drainer. Accessed from the kitchen is a walk-in pantry and there is space for an American style fridge freezer. Off the kitchen is a cloakroom/WC and an inner hallway with stable door to the garden. A hobby/music room with a dual aspect is accessed from the kitchen.
Stairs rise to the first-floor galleried landing with oak latched doors to all rooms. The master bedroom has spectacular views across the grounds and solid oak fitted furniture. The adjoining en-suite comprises bath with chrome attachments, twin wash basins, low flush WC, walk in shower enclosure, chrome heated towel rail and underfloor heating. There are three further double bedrooms, all with dual aspects and impressive views. A fifth bedroom is ideal as a home office with front facing aspect across the grounds. The family bathroom comprises low flush WC, wall mounted wash basin, bath with chrome attachments, shower enclosure, heated towel rail and underfloor heating.
Outbuildings
To the side of the property are various outbuildings including open fronted garages and excellent storage facilities.
A stone-built bothy features stone flagged flooring, original fireplace and has potential for further development as a home office, studio or gym.
Grounds & Gardens
The Garden House stands in around 2.62 acres of spectacular mature gardens with sweeping private driveway, woodland and formal gardens.
Designed by Joseph Paxton and formally the gardens to Burton Close, the grounds feature an array of specimen plants and trees. The garden features a Victorian woodland walk and the grounds offer excellent privacy and seclusion, yet close to the amenities of Bakewell.
Fronting the property are two large south facing patio terraces with spectacular views across the grounds.
The front door opens to a broad reception hall with oak flooring, stairs to the first floor and access to ground floor rooms. The sitting room enjoys a dual aspect with two sets of French doors opening to a patio and a stone-built fireplace with Clearview multi fuel stove. A large formal dining room has fitted oak cabinetry, beams to the ceiling and French windows opening to the garden.
At the heart of the property is a dining kitchen with French doors opening to the garden, dining area and delightful garden aspect. The kitchen features a range of units with solid wood and granite work tops featuring oil fired Aga, fitted Miele dishwasher and sink and drainer. Accessed from the kitchen is a walk-in pantry and there is space for an American style fridge freezer. Off the kitchen is a cloakroom/WC and an inner hallway with stable door to the garden. A hobby/music room with a dual aspect is accessed from the kitchen.
Stairs rise to the first-floor galleried landing with oak latched doors to all rooms. The master bedroom has spectacular views across the grounds and solid oak fitted furniture. The adjoining en-suite comprises bath with chrome attachments, twin wash basins, low flush WC, walk in shower enclosure, chrome heated towel rail and underfloor heating. There are three further double bedrooms, all with dual aspects and impressive views. A fifth bedroom is ideal as a home office with front facing aspect across the grounds. The family bathroom comprises low flush WC, wall mounted wash basin, bath with chrome attachments, shower enclosure, heated towel rail and underfloor heating.
Outbuildings
To the side of the property are various outbuildings including open fronted garages and excellent storage facilities.
A stone-built bothy features stone flagged flooring, original fireplace and has potential for further development as a home office, studio or gym.
Grounds & Gardens
The Garden House stands in around 2.62 acres of spectacular mature gardens with sweeping private driveway, woodland and formal gardens.
Designed by Joseph Paxton and formally the gardens to Burton Close, the grounds feature an array of specimen plants and trees. The garden features a Victorian woodland walk and the grounds offer excellent privacy and seclusion, yet close to the amenities of Bakewell.
Fronting the property are two large south facing patio terraces with spectacular views across the grounds.
Council tax
First listed
Over a month agoEnergy Performance Certificate
Bakewell, Derbyshire
Placebuzz mortgage repayment calculator
Monthly repayment
The Est. Mortgage is for a 25 years repayment mortgage based on a 10% deposit and a 5.5% annual interest. It is only intended as a guide. Make sure you obtain accurate figures from your lender before committing to any mortgage. Your home may be repossessed if you do not keep up repayments on a mortgage.
Bakewell, Derbyshire - Streetview
DISCLAIMER: Property descriptions and related information displayed on this page are marketing materials provided by Eadon Lockwood & Riddle - Bakewell. Placebuzz does not warrant or accept any responsibility for the accuracy or completeness of the property descriptions or related information provided here and they do not constitute property particulars. Please contact Eadon Lockwood & Riddle - Bakewell for full details and further information.





