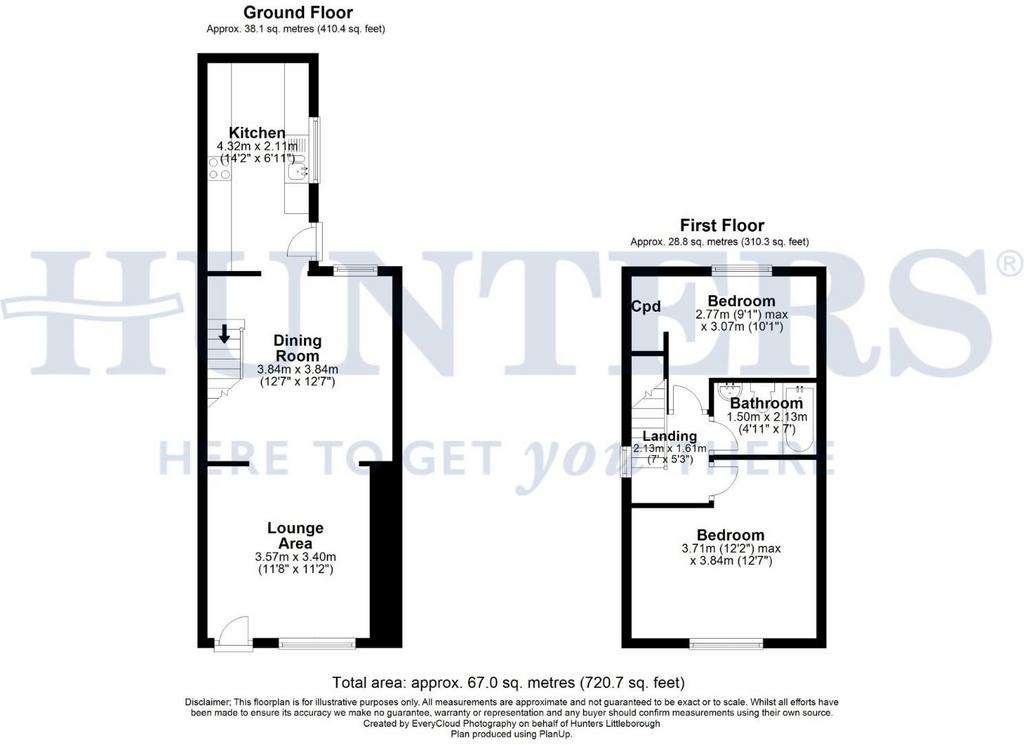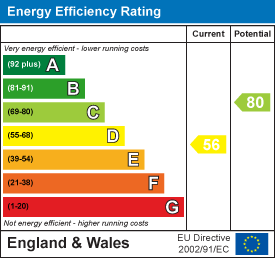2 bedroom end of terrace house for sale
Todmorden, OL14 8EEterraced house
bedrooms

Property photos




+10
Property description
Hunters are pleased to be able to offer to the market this ideal investment opportunity or first time home. Well presented extended two bedroomed end terrace which is situated in this popular location, within walking distance to Centre Vale Park and close to Todmorden Centre and the train station providing good access for commuting into Leeds and Manchester City Centres.
Internal viewing is highly recommended to fully appreciate the space on offer, the property briefly comprises; open plan living dining room, modern style extended kitchen, landing, two bedrooms, modern style bathroom and a small enclosed yard to the rear. There is also on street parking to the front of the property. Benefitting from UPVC D/G & gas central heating. Call now to arrange a viewing.
Lounge/Diner - A spacious living room (3.57m x 3.40m) with dining area (3.84m x 3.84m), Feature living flame wall mounted gas fire set within a media wall, wooden laid flooring, UPVC double glazed window to the front and rear aspects, two radiators and further tall panelled feature radiator, UPVC entrance door, open plan wooden staircase.
Kitchen - 4.32 x 2.11 (14'2" x 6'11") - Fitted with a modern style matching range of wall and base units, integrated fridge and freezer, wall mounted boiler, wooden effect work tops with matching splash backs, stainless steel split level gas hob with stainless steel extractor canopy hood above, stainless steel electric oven, inset stainless steel inset sink unit with mixer tap, tiled flooring, UPVC double glazed window and UPVC entrance door.
Landing - 2.13 x 1.61 (6'11" x 5'3") - Loft access, UPVC double glazed window to the side aspect, radiator.
Bedroom 1 - 3.84 x 3.71 (12'7" x 12'2") - UPVC double glazed window to the front aspect, radiator.
Bedroom 2 - 3.07 x 2.77 (10'0" x 9'1") - Good sized built in recess storage, UPVC double glazed window to the rear aspect, radiator.
Bathroom - 2.13 x 1.50 (6'11" x 4'11") - Containing a modern style three piece white suite including bath with shower above and glass shower screen, tiled walls and tiled flooring, heated towel rail.
Rear Yard - Enclosed yard area to the rear, ideal for seating area. On street parking.
Material Information - Littleborough - Tenure Type; FREEHOLD
Council Tax Banding; CALDERDALE COUNCIL BAND A.
Internal viewing is highly recommended to fully appreciate the space on offer, the property briefly comprises; open plan living dining room, modern style extended kitchen, landing, two bedrooms, modern style bathroom and a small enclosed yard to the rear. There is also on street parking to the front of the property. Benefitting from UPVC D/G & gas central heating. Call now to arrange a viewing.
Lounge/Diner - A spacious living room (3.57m x 3.40m) with dining area (3.84m x 3.84m), Feature living flame wall mounted gas fire set within a media wall, wooden laid flooring, UPVC double glazed window to the front and rear aspects, two radiators and further tall panelled feature radiator, UPVC entrance door, open plan wooden staircase.
Kitchen - 4.32 x 2.11 (14'2" x 6'11") - Fitted with a modern style matching range of wall and base units, integrated fridge and freezer, wall mounted boiler, wooden effect work tops with matching splash backs, stainless steel split level gas hob with stainless steel extractor canopy hood above, stainless steel electric oven, inset stainless steel inset sink unit with mixer tap, tiled flooring, UPVC double glazed window and UPVC entrance door.
Landing - 2.13 x 1.61 (6'11" x 5'3") - Loft access, UPVC double glazed window to the side aspect, radiator.
Bedroom 1 - 3.84 x 3.71 (12'7" x 12'2") - UPVC double glazed window to the front aspect, radiator.
Bedroom 2 - 3.07 x 2.77 (10'0" x 9'1") - Good sized built in recess storage, UPVC double glazed window to the rear aspect, radiator.
Bathroom - 2.13 x 1.50 (6'11" x 4'11") - Containing a modern style three piece white suite including bath with shower above and glass shower screen, tiled walls and tiled flooring, heated towel rail.
Rear Yard - Enclosed yard area to the rear, ideal for seating area. On street parking.
Material Information - Littleborough - Tenure Type; FREEHOLD
Council Tax Banding; CALDERDALE COUNCIL BAND A.
Interested in this property?
Council tax
First listed
2 weeks agoEnergy Performance Certificate
Todmorden, OL14 8EE
Marketed by
Hunters - Littleborough 19 Hare Hill Road Littleborough OL15 9ADCall agent on 01706 390500
Placebuzz mortgage repayment calculator
Monthly repayment
The Est. Mortgage is for a 25 years repayment mortgage based on a 10% deposit and a 5.5% annual interest. It is only intended as a guide. Make sure you obtain accurate figures from your lender before committing to any mortgage. Your home may be repossessed if you do not keep up repayments on a mortgage.
Todmorden, OL14 8EE - Streetview
DISCLAIMER: Property descriptions and related information displayed on this page are marketing materials provided by Hunters - Littleborough. Placebuzz does not warrant or accept any responsibility for the accuracy or completeness of the property descriptions or related information provided here and they do not constitute property particulars. Please contact Hunters - Littleborough for full details and further information.















