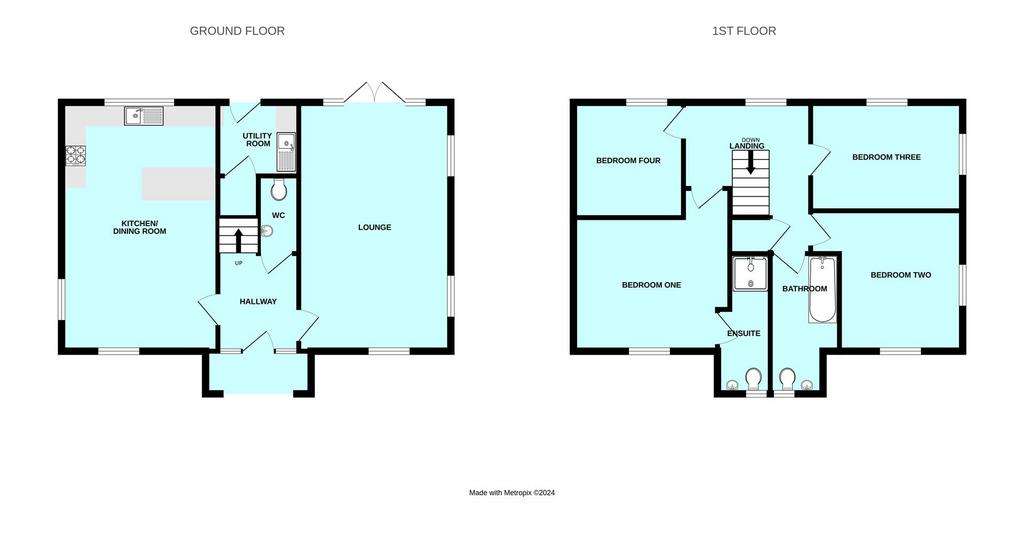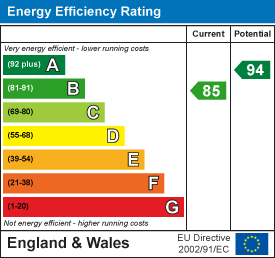4 bedroom detached house for sale
Cowslip Avenue, Tavistock PL19detached house
bedrooms

Property photos




+31
Property description
Located in the popular Cavanna new build estate at Broadleigh Park in Tavistock is this 4 bedroom detached family home, the Corndon. Offering spacious accommodation throughout with a welcoming entrance hall, cloakroom, lounge, large open plan kitchen/diner and utility on the ground floor. There are 4 bedrooms, the master having an en suite and a family bathroom. A lovely front garden with estate wrought iron fencing and an enclosed rear garden which has been landscaped with a large paved patio and lawn for children to play in. There is a single garage with parking for 2 vehicles.
Cowslip Avenue, Tavistock, Pl19 8Fr -
Accommodation - Composite front door with obscure glazed panel opens up into:
Ground Floor -
Entrance Hall - 2.22m x 2.16m (7'3" x 7'1") - Welcoming hallway with staircase leading up to the first floor landing. Wooden door with glazed panel opens up into the kitchen/diner. Further doors open up to the cloakroom and also the lounge.
Cloakroom - 1.98m x 1.04m (6'5" x 3'4") - Matching suite comprising close coupled WC and wall mounted wash hand basin with a splash back. Tiled effect vinyl flooring. Extractor fan.
Lounge - 6.06m x 3.65m (19'10" x 11'11") - Triple aspect room with uPVC double glazed window to the front, to the side and further uPVC double glazed french doors with windows either side opening up out to the rear garden.
Kitchen/Diner - 6.06m x 3.7m (19'10" x 12'1") - An open plan room with attractive matching base and wall mounted units incorporating twin oven, dishwasher and fridge/freezer. Roll edge laminate work surfaces have inset 4 ring induction hob with extractor hood over, one and a half bowl sink unit with mixer tap and matching up stands. Breakfast bar with roll edge laminated work surface with base units under. Ample space for a dining table. A triple aspect room with uPVC double glazed window to the front, side and also the rear. Ceiling spotlights. Continuation of tiled effect vinyl flooring. Door opens up into:
Utility Room - 2.15m x 1.67m (7'0" x 5'5") - Matching base and wall units with space below for a tumble dryer and washing machine. Door to wall mounted cupboard which conceals the Ideal Logic boiler. Further door to under stairs storage cupboard. Extractor fan. Composite rear door with obscure double glazed panel opening up out to the rear garden. Continuation of tiled effect vinyl flooring.
First Floor Landing - Access hatch to roof void. Doors leading off to the bedrooms and also the bathroom. Further door to a storage cupboard. uPVC double glazed window to the rear overlooking the garden.
Bedroom One - 3.93m x 3.8m plus door access (12'10" x 12'5" plus - uPVC double glazed window to the front. Door opening up into:
En Suite - 2.96m x 1.42m max (9'8" x 4'7" max) - Matching suite of fitted shower cubicle with dual shower heads, both hand held and rainfall, close coupled WC and wall mounted wash hand basin. Chrome heated towel rail. Fitted wall mounted high gloss cupboard and further fitted mirrored medicine cabinet. Tiled effect flooring. Obscure uPVC double glazed window to the front. Ceiling spotlights. Extractor fan.
Bedroom Two - 3.3m x 3.13m plus door access (10'9" x 10'3" plus - Dual aspect room with two uPVC double glazed window to the front and also to the side.
Bedroom Three - 3.81m x 2.67m (12'5" x 8'9") - Dual aspect room with uPVC double glazed window to the side and rear overlooking the garden.
Bedroom Four - 2.74m x 2.47m (8'11" x 8'1") - Currently used as a study. uPVC double glazed window to the rear overlooking the garden.
Bathroom - 3.07m x 1.68m (10'0" x 5'6") - Attractive matching white suite comprising panelled bath with shower over, close coupled WC and wall mounted wash hand basin. Part tiled walls. Wall mounted high gloss storage cupboard. Chrome heated towel rail. Tiled effect flooring. Obscure uPVC double glazed window to the front.
Externally - The property is approached via a wrought iron gate which leads to a paved patio leading to the front door, bordered on both sides by sections of mulch with inset shrubs and plants. To the side of the property is a tarmac drive way allowing off road parking for up to two vehicles to the fore of the garage and electric car charging point. To the rear, an enclosed landscaped garden which consists of a large paved patio seating area with flower bed and shrub border, with some steps leading down to the main section of garden which is laid to lawn.
Garage - 6.1m x 3m (20'0" x 9'10") - Single garage. Up and over door. Light and power available.
Agents Note - Tenure - Freehold.
West Devon Council Tax - Band E.
Estate Management HLM Property - Annual charge £158.69.
Cowslip Avenue, Tavistock, Pl19 8Fr -
Accommodation - Composite front door with obscure glazed panel opens up into:
Ground Floor -
Entrance Hall - 2.22m x 2.16m (7'3" x 7'1") - Welcoming hallway with staircase leading up to the first floor landing. Wooden door with glazed panel opens up into the kitchen/diner. Further doors open up to the cloakroom and also the lounge.
Cloakroom - 1.98m x 1.04m (6'5" x 3'4") - Matching suite comprising close coupled WC and wall mounted wash hand basin with a splash back. Tiled effect vinyl flooring. Extractor fan.
Lounge - 6.06m x 3.65m (19'10" x 11'11") - Triple aspect room with uPVC double glazed window to the front, to the side and further uPVC double glazed french doors with windows either side opening up out to the rear garden.
Kitchen/Diner - 6.06m x 3.7m (19'10" x 12'1") - An open plan room with attractive matching base and wall mounted units incorporating twin oven, dishwasher and fridge/freezer. Roll edge laminate work surfaces have inset 4 ring induction hob with extractor hood over, one and a half bowl sink unit with mixer tap and matching up stands. Breakfast bar with roll edge laminated work surface with base units under. Ample space for a dining table. A triple aspect room with uPVC double glazed window to the front, side and also the rear. Ceiling spotlights. Continuation of tiled effect vinyl flooring. Door opens up into:
Utility Room - 2.15m x 1.67m (7'0" x 5'5") - Matching base and wall units with space below for a tumble dryer and washing machine. Door to wall mounted cupboard which conceals the Ideal Logic boiler. Further door to under stairs storage cupboard. Extractor fan. Composite rear door with obscure double glazed panel opening up out to the rear garden. Continuation of tiled effect vinyl flooring.
First Floor Landing - Access hatch to roof void. Doors leading off to the bedrooms and also the bathroom. Further door to a storage cupboard. uPVC double glazed window to the rear overlooking the garden.
Bedroom One - 3.93m x 3.8m plus door access (12'10" x 12'5" plus - uPVC double glazed window to the front. Door opening up into:
En Suite - 2.96m x 1.42m max (9'8" x 4'7" max) - Matching suite of fitted shower cubicle with dual shower heads, both hand held and rainfall, close coupled WC and wall mounted wash hand basin. Chrome heated towel rail. Fitted wall mounted high gloss cupboard and further fitted mirrored medicine cabinet. Tiled effect flooring. Obscure uPVC double glazed window to the front. Ceiling spotlights. Extractor fan.
Bedroom Two - 3.3m x 3.13m plus door access (10'9" x 10'3" plus - Dual aspect room with two uPVC double glazed window to the front and also to the side.
Bedroom Three - 3.81m x 2.67m (12'5" x 8'9") - Dual aspect room with uPVC double glazed window to the side and rear overlooking the garden.
Bedroom Four - 2.74m x 2.47m (8'11" x 8'1") - Currently used as a study. uPVC double glazed window to the rear overlooking the garden.
Bathroom - 3.07m x 1.68m (10'0" x 5'6") - Attractive matching white suite comprising panelled bath with shower over, close coupled WC and wall mounted wash hand basin. Part tiled walls. Wall mounted high gloss storage cupboard. Chrome heated towel rail. Tiled effect flooring. Obscure uPVC double glazed window to the front.
Externally - The property is approached via a wrought iron gate which leads to a paved patio leading to the front door, bordered on both sides by sections of mulch with inset shrubs and plants. To the side of the property is a tarmac drive way allowing off road parking for up to two vehicles to the fore of the garage and electric car charging point. To the rear, an enclosed landscaped garden which consists of a large paved patio seating area with flower bed and shrub border, with some steps leading down to the main section of garden which is laid to lawn.
Garage - 6.1m x 3m (20'0" x 9'10") - Single garage. Up and over door. Light and power available.
Agents Note - Tenure - Freehold.
West Devon Council Tax - Band E.
Estate Management HLM Property - Annual charge £158.69.
Interested in this property?
Council tax
First listed
2 weeks agoEnergy Performance Certificate
Cowslip Avenue, Tavistock PL19
Marketed by
Julian Marks Estate Agents - Plymouth 10-12 Eggbuckland Road Plmouth, Devon PL3 5HEPlacebuzz mortgage repayment calculator
Monthly repayment
The Est. Mortgage is for a 25 years repayment mortgage based on a 10% deposit and a 5.5% annual interest. It is only intended as a guide. Make sure you obtain accurate figures from your lender before committing to any mortgage. Your home may be repossessed if you do not keep up repayments on a mortgage.
Cowslip Avenue, Tavistock PL19 - Streetview
DISCLAIMER: Property descriptions and related information displayed on this page are marketing materials provided by Julian Marks Estate Agents - Plymouth. Placebuzz does not warrant or accept any responsibility for the accuracy or completeness of the property descriptions or related information provided here and they do not constitute property particulars. Please contact Julian Marks Estate Agents - Plymouth for full details and further information.




































