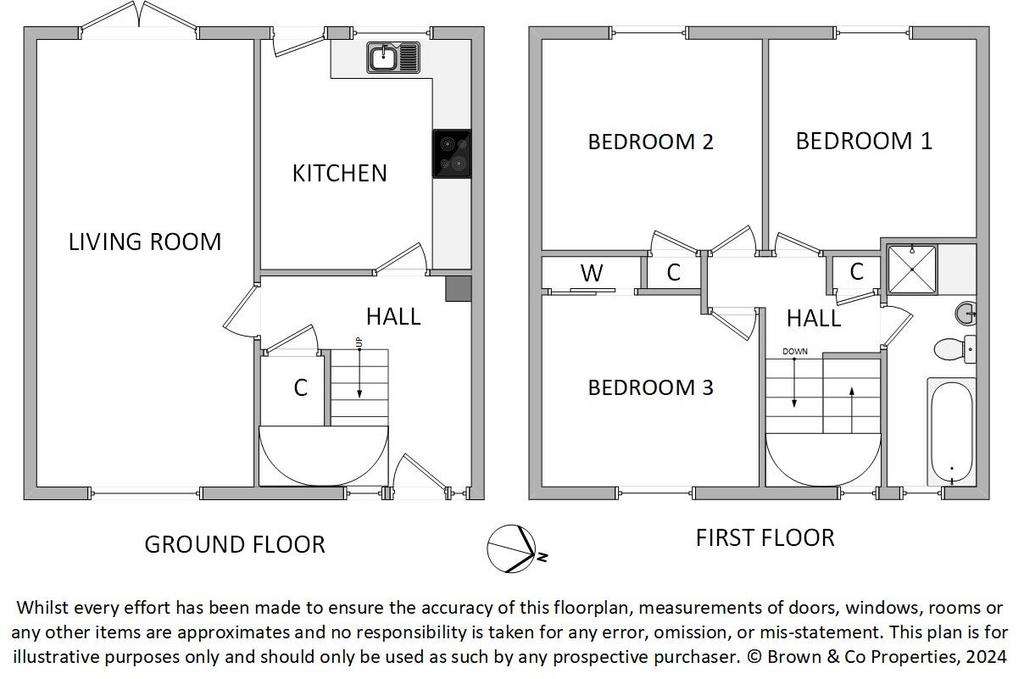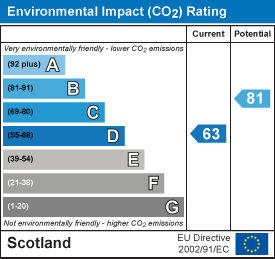3 bedroom end of terrace house for sale
Bickerton Terrace, Whitburn EH47terraced house
bedrooms

Property photos




+18
Property description
Offering sizeable accommodation within a family friendly location, this chain-free 3 bedroom end terraced property in Whitburn provides good potential for those moving up or down the property ladder. Located in the established Croftmalloch neighbourhood of the town on Bickerton Terrace, this deceptively spacious home provides a good base for a growing young family, with a nearby choice of nursery and primary schooling easily accessible on foot. Further travel in and around the wider region is well catered for via a nearby M8 motorway junction, whilst a range of shopping, food outlets and recreational pursuits are on offer within the town itself.
Description - The property has been a much loved family home and is ready for the incoming new owner to lay down their own mark. Generous sizes throughout includes a large living room that spans front to rear, offering ample space to relax and unwind or cater for everyday family meals. Three double bedrooms are ample for those with or planning to start a family, with the bathroom adapted to include a separate shower cubicle. The fitted kitchen includes a range of wall and base storage cabinets with further space to reconfigure if desired. Gas central heating and double glazing are additional practical comforts, with good storage space on offer on both levels. An enclosed, west facing rear garden is a particular suntrap during the summer weather and alongside the front garden is laid with artificial turf to allow easy maintenance. Shared parking spaces can also be found a short walk from the property doorstep, with pathways easily linking to the nearby amenities.
Location - A former mining town with a real sense of community, Whitburn enjoys an equidistant position to Edinburgh and Glasgow to offer an excellent base for commuters. Within its traditional Main Street you will find a range of amenities to cater for everyday needs, including independent and national traders, a fitness centre with swimming pool, health centre with pharmacy and a partnership centre which incorporates the town library. There is schooling for all ages from nursery to secondary level, whilst nearby Polkemmet Country Park is a sprawling 168 acre visitor attraction for all the family to enjoy. An M8 junction offers easy access to Scotland's busiest motorway, whilst Armadale train station can be found two miles to the north conveniently linked by footpath.
Lower Hallway - 3.37m x 3.29m (11'0" x 10'9") -
Living Room - 7.03m x 3.36m (23'0" x 11'0") -
Kitchen - 3.59m x 3.28m (11'9" x 10'9") -
Upper Hallway - 2.71m x 1.62m (8'10" x 5'3") -
Bedroom 1 - 3.28m x 3.26m (10'9" x 10'8") -
Bedroom 2 - 3.41m x 3.29m (11'2" x 10'9") -
Bedroom 3 - 3.40m x 3.16m (11'1" x 10'4") -
Bathroom - 3.13m x 1.41m (10'3" x 4'7") -
Key Info - Home Report Valuation: £125,000
Total Floor Area: 96m2 (1035 ft2)
Construction Type: Crosswall
Parking: On-Street
Heating System: Gas
Council Tax: B - £1506.83 per year
EPC: D
Disclaimer - Early internal viewing is recommended. Viewings are available seven days a week and are subject to appointment with Brown & Co Properties. It is important your legal adviser notes your interest in this property or it may be sold without your knowledge. Free independent mortgage advice is available to all buyers via our in-house advisor JB Mortgage Solutions.
For further details, or to arrange a free market valuation of your property, please contact the office on[use Contact Agent Button] or complete the enquiry form on our website . A PDF copy of the home report can also be downloaded directly from our website. A 360° virtual tour can be found on our website and should be viewed at your earliest convenience.
These particulars are produced in good faith and do not form any part of contract. Measurements are approximates, taken via a laser device at their widest point and act as a guide only. The content of this advert and associated marketing material is copyright of Brown & Co Properties and no part shall be replicated without our prior written consent.
Description - The property has been a much loved family home and is ready for the incoming new owner to lay down their own mark. Generous sizes throughout includes a large living room that spans front to rear, offering ample space to relax and unwind or cater for everyday family meals. Three double bedrooms are ample for those with or planning to start a family, with the bathroom adapted to include a separate shower cubicle. The fitted kitchen includes a range of wall and base storage cabinets with further space to reconfigure if desired. Gas central heating and double glazing are additional practical comforts, with good storage space on offer on both levels. An enclosed, west facing rear garden is a particular suntrap during the summer weather and alongside the front garden is laid with artificial turf to allow easy maintenance. Shared parking spaces can also be found a short walk from the property doorstep, with pathways easily linking to the nearby amenities.
Location - A former mining town with a real sense of community, Whitburn enjoys an equidistant position to Edinburgh and Glasgow to offer an excellent base for commuters. Within its traditional Main Street you will find a range of amenities to cater for everyday needs, including independent and national traders, a fitness centre with swimming pool, health centre with pharmacy and a partnership centre which incorporates the town library. There is schooling for all ages from nursery to secondary level, whilst nearby Polkemmet Country Park is a sprawling 168 acre visitor attraction for all the family to enjoy. An M8 junction offers easy access to Scotland's busiest motorway, whilst Armadale train station can be found two miles to the north conveniently linked by footpath.
Lower Hallway - 3.37m x 3.29m (11'0" x 10'9") -
Living Room - 7.03m x 3.36m (23'0" x 11'0") -
Kitchen - 3.59m x 3.28m (11'9" x 10'9") -
Upper Hallway - 2.71m x 1.62m (8'10" x 5'3") -
Bedroom 1 - 3.28m x 3.26m (10'9" x 10'8") -
Bedroom 2 - 3.41m x 3.29m (11'2" x 10'9") -
Bedroom 3 - 3.40m x 3.16m (11'1" x 10'4") -
Bathroom - 3.13m x 1.41m (10'3" x 4'7") -
Key Info - Home Report Valuation: £125,000
Total Floor Area: 96m2 (1035 ft2)
Construction Type: Crosswall
Parking: On-Street
Heating System: Gas
Council Tax: B - £1506.83 per year
EPC: D
Disclaimer - Early internal viewing is recommended. Viewings are available seven days a week and are subject to appointment with Brown & Co Properties. It is important your legal adviser notes your interest in this property or it may be sold without your knowledge. Free independent mortgage advice is available to all buyers via our in-house advisor JB Mortgage Solutions.
For further details, or to arrange a free market valuation of your property, please contact the office on[use Contact Agent Button] or complete the enquiry form on our website . A PDF copy of the home report can also be downloaded directly from our website. A 360° virtual tour can be found on our website and should be viewed at your earliest convenience.
These particulars are produced in good faith and do not form any part of contract. Measurements are approximates, taken via a laser device at their widest point and act as a guide only. The content of this advert and associated marketing material is copyright of Brown & Co Properties and no part shall be replicated without our prior written consent.
Interested in this property?
Council tax
First listed
2 weeks agoEnergy Performance Certificate
Bickerton Terrace, Whitburn EH47
Marketed by
Brown & Co Properties - Whitburn 45 Hare Moss View Whitburn EH47 0DNPlacebuzz mortgage repayment calculator
Monthly repayment
The Est. Mortgage is for a 25 years repayment mortgage based on a 10% deposit and a 5.5% annual interest. It is only intended as a guide. Make sure you obtain accurate figures from your lender before committing to any mortgage. Your home may be repossessed if you do not keep up repayments on a mortgage.
Bickerton Terrace, Whitburn EH47 - Streetview
DISCLAIMER: Property descriptions and related information displayed on this page are marketing materials provided by Brown & Co Properties - Whitburn. Placebuzz does not warrant or accept any responsibility for the accuracy or completeness of the property descriptions or related information provided here and they do not constitute property particulars. Please contact Brown & Co Properties - Whitburn for full details and further information.























