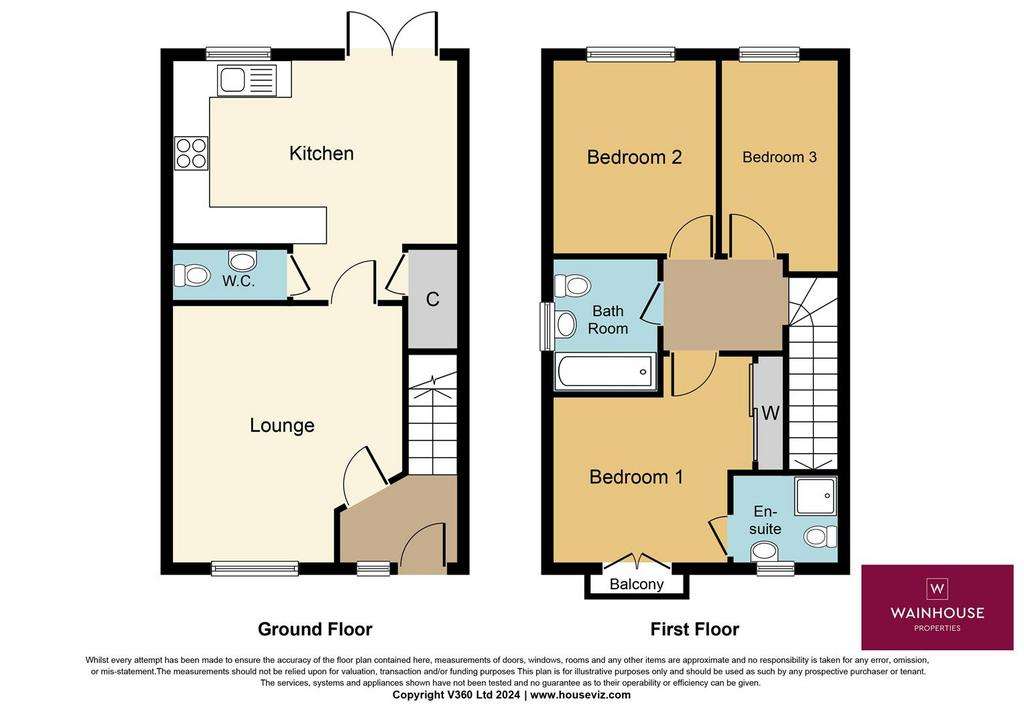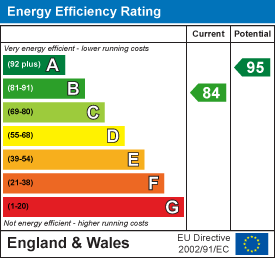3 bedroom house for sale
Barge Avenue, Sowerby Bridge HX6house
bedrooms

Property photos




+12
Property description
New to market is this stunning property located on Barge Avenue in the charming town of Sowerby Bridge. This modern house is part of a sought-after development, offering a perfect blend of style and comfort. In brief the property comprises of spacious living room, modern fitted dining kitchen, three well-appointed bedrooms, family bathroom, en-suite and downstairs WC. The house spans an impressive 1,023 sq ft, offering plenty of room for all your needs. Built in 2019, this property exudes contemporary charm and is designed to meet the needs of modern living. The south-facing garden is a delightful addition, perfect for enjoying sunny afternoons or hosting summer barbecues. Don't miss the opportunity to make this house your home. Contact us today to arrange a viewing and experience the beauty of this property for yourself.
Entrance - Spacious entrance with staircase to the first floor, radiator and door to:
Living Room - 1.91 x 1.65 (6'3" x 5'4") - Good sized living room with double glazed window overlooking the canal towpath, radiator and door to:
Dining Kitchen - 4.70 x 3.99 (15'5" x 13'1") - Modern fitted kitchen with wall and base units and complementary work surfaces incorporating a stainless steel sink and drainer. Integrated appliances include tall standing fridge freezer, slimline dishwasher, washing machine, double oven and gas hob with extractor overhead. Double glazed window to the rear overlooking the garden and double doors leading outside.
Cloakroom / Wc - Comprising of WC, wash basin and radiator.
First Floor -
Bedroom One - 3.38 x 2.92 (11'1" x 9'6") - Double room with Juliette balcony overlooking the canal, radiator and door to:
En-Suite - Comprising of WC, wash basin and shower cubical. Frosted double glazed window, extractor fan and radiator.
Bedroom Two - 3.28 x 2.62 (10'9" x 8'7") - Further double room with double glazed window and radiator.
Bedroom Three - 3.51 x 1.98 (11'6" x 6'5") - Currently used as a home office with double glazed window and radiator.
Bathroom - Three piece modern suite with WC, wash basin and panelled bath with shower overhead and glass shower screen, partly tiled walls, extractor fan, radiator and frosted double glazed window.
External - To the front of the property there is a small paved area and railings which overlooks the canal. To the rear there is a private enclosed south facing lawn garden with paved patio seating area. Two designated parking spaces and further enclosed garden space with garden shed. There is also an electric car charging point.
Entrance - Spacious entrance with staircase to the first floor, radiator and door to:
Living Room - 1.91 x 1.65 (6'3" x 5'4") - Good sized living room with double glazed window overlooking the canal towpath, radiator and door to:
Dining Kitchen - 4.70 x 3.99 (15'5" x 13'1") - Modern fitted kitchen with wall and base units and complementary work surfaces incorporating a stainless steel sink and drainer. Integrated appliances include tall standing fridge freezer, slimline dishwasher, washing machine, double oven and gas hob with extractor overhead. Double glazed window to the rear overlooking the garden and double doors leading outside.
Cloakroom / Wc - Comprising of WC, wash basin and radiator.
First Floor -
Bedroom One - 3.38 x 2.92 (11'1" x 9'6") - Double room with Juliette balcony overlooking the canal, radiator and door to:
En-Suite - Comprising of WC, wash basin and shower cubical. Frosted double glazed window, extractor fan and radiator.
Bedroom Two - 3.28 x 2.62 (10'9" x 8'7") - Further double room with double glazed window and radiator.
Bedroom Three - 3.51 x 1.98 (11'6" x 6'5") - Currently used as a home office with double glazed window and radiator.
Bathroom - Three piece modern suite with WC, wash basin and panelled bath with shower overhead and glass shower screen, partly tiled walls, extractor fan, radiator and frosted double glazed window.
External - To the front of the property there is a small paved area and railings which overlooks the canal. To the rear there is a private enclosed south facing lawn garden with paved patio seating area. Two designated parking spaces and further enclosed garden space with garden shed. There is also an electric car charging point.
Interested in this property?
Council tax
First listed
2 weeks agoEnergy Performance Certificate
Barge Avenue, Sowerby Bridge HX6
Marketed by
Wainhouse Properties - Halifax Croft Myl West Parade Halifax HX1 2EQPlacebuzz mortgage repayment calculator
Monthly repayment
The Est. Mortgage is for a 25 years repayment mortgage based on a 10% deposit and a 5.5% annual interest. It is only intended as a guide. Make sure you obtain accurate figures from your lender before committing to any mortgage. Your home may be repossessed if you do not keep up repayments on a mortgage.
Barge Avenue, Sowerby Bridge HX6 - Streetview
DISCLAIMER: Property descriptions and related information displayed on this page are marketing materials provided by Wainhouse Properties - Halifax. Placebuzz does not warrant or accept any responsibility for the accuracy or completeness of the property descriptions or related information provided here and they do not constitute property particulars. Please contact Wainhouse Properties - Halifax for full details and further information.

















