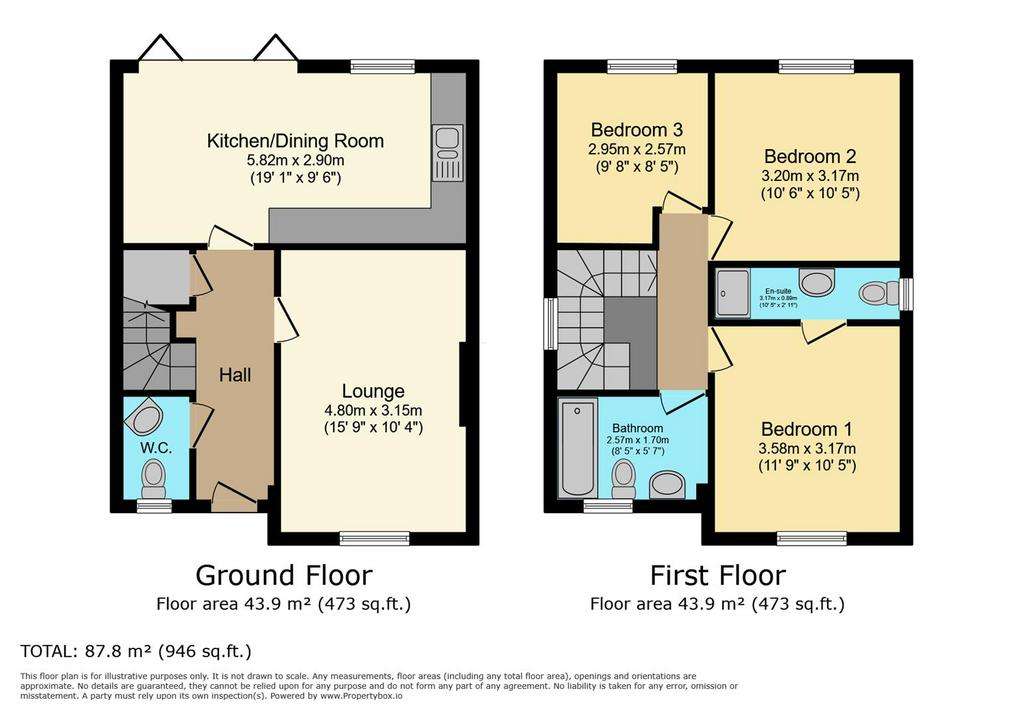3 bedroom detached house for sale
Wroughton Drive, Rugby CV23detached house
bedrooms

Property photos




+16
Property description
Nestled in the charming Wroughton Drive of Houlton, Rugby, this stunning detached house is a true gem waiting to be discovered. Built in 2022 by the reputable Morris Homes, this property boasts modernity and style. As you step inside, you are greeted by a spacious reception room, perfect for entertaining guests or simply unwinding after a long day. With three cosy bedrooms and two sleek bathrooms, there is ample space for the whole family to relax and rejuvenate. One of the standout features of this property is the ample off-road parking, including a driveway for up to three vehicles, a covered carport, and a single garage. Parking woes will be a thing of the past for the lucky new owners of this home. Built with quality and longevity in mind, this house comes with the remaining 10-year NHBC warranty, providing peace of mind for years to come. Whether you're looking for a place to call home or an investment opportunity, this property ticks all the boxes. Don't miss out on the chance to make this house your own and enjoy the convenience and comfort it has to offer. Book a viewing today and step into your future home on Wroughton Drive. The Estate charge is approximately £375.00 per annum.
Front Garden -
Driveway - Car port.
Hallway - 3.89m x 1.24m (12'9" x 4'0") -
W/C - 1.70m x 1.14m (5'6" x 3'8") - Fitted shutters.
Living Room - 4.80m x 3.15m (15'8" x 10'4") - Fitted shutters.
Kitchen/Dining Room - 5.82m x 2.90m) (19'1" x 9'6")) - Fitted shutters. Thermal blackout blinds on Bifold doors. Water filtration system and water softening system installed. Oven. Dishwasher. Hob. Integrated Fridge/Freezer. Integrated washer/dryer. New flooring will be fitted in the property on 13th May which will come with a 10 year warranty.
Landing -
Bedroom One - 3.58m x 3.17m (11'8" x 10'4") - Fitted shutters. A large 2-door fitted sliding wardrobe. (The bedroom can fit an emperor bed as shown in the photos)
En-Suite - 3.17m x 0.89m (10'4" x 2'11") -
Bedroom Two - 3.20m x 3.17m (10'5" x 10'4") - Fitted shutters. A large 2-door fitted sliding wardrobe.
Bedroom Three - 2.95m x 2.57m (9'8" x 8'5") - Fitted shutters.
Main Bathroom - 2.57m x 1.70m (8'5" x 5'6") - Fitted shutters. Thermostatic shower over bath.
Back Garden - Outdoor waterproof double electric socket. Outside water tap. Outdoor PIR motion sensor lights.
Garage - Double electric socket and lighting.
Front Garden -
Driveway - Car port.
Hallway - 3.89m x 1.24m (12'9" x 4'0") -
W/C - 1.70m x 1.14m (5'6" x 3'8") - Fitted shutters.
Living Room - 4.80m x 3.15m (15'8" x 10'4") - Fitted shutters.
Kitchen/Dining Room - 5.82m x 2.90m) (19'1" x 9'6")) - Fitted shutters. Thermal blackout blinds on Bifold doors. Water filtration system and water softening system installed. Oven. Dishwasher. Hob. Integrated Fridge/Freezer. Integrated washer/dryer. New flooring will be fitted in the property on 13th May which will come with a 10 year warranty.
Landing -
Bedroom One - 3.58m x 3.17m (11'8" x 10'4") - Fitted shutters. A large 2-door fitted sliding wardrobe. (The bedroom can fit an emperor bed as shown in the photos)
En-Suite - 3.17m x 0.89m (10'4" x 2'11") -
Bedroom Two - 3.20m x 3.17m (10'5" x 10'4") - Fitted shutters. A large 2-door fitted sliding wardrobe.
Bedroom Three - 2.95m x 2.57m (9'8" x 8'5") - Fitted shutters.
Main Bathroom - 2.57m x 1.70m (8'5" x 5'6") - Fitted shutters. Thermostatic shower over bath.
Back Garden - Outdoor waterproof double electric socket. Outside water tap. Outdoor PIR motion sensor lights.
Garage - Double electric socket and lighting.
Council tax
First listed
2 weeks agoEnergy Performance Certificate
Wroughton Drive, Rugby CV23
Placebuzz mortgage repayment calculator
Monthly repayment
The Est. Mortgage is for a 25 years repayment mortgage based on a 10% deposit and a 5.5% annual interest. It is only intended as a guide. Make sure you obtain accurate figures from your lender before committing to any mortgage. Your home may be repossessed if you do not keep up repayments on a mortgage.
Wroughton Drive, Rugby CV23 - Streetview
DISCLAIMER: Property descriptions and related information displayed on this page are marketing materials provided by Complete Estate Agents - Rugby. Placebuzz does not warrant or accept any responsibility for the accuracy or completeness of the property descriptions or related information provided here and they do not constitute property particulars. Please contact Complete Estate Agents - Rugby for full details and further information.





















