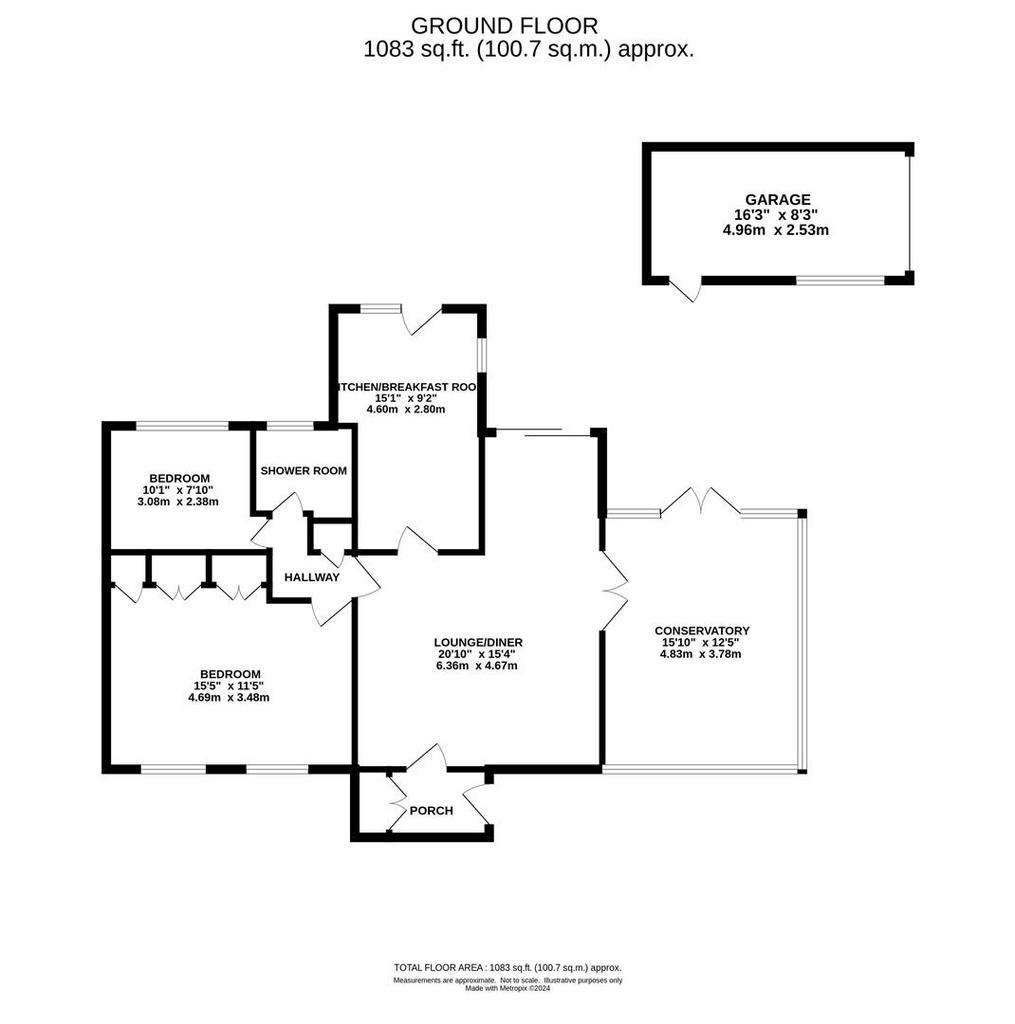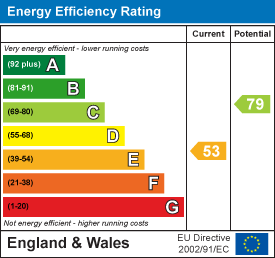2 bedroom detached bungalow for sale
Kelvedon Hatch, Brentwoodbungalow
bedrooms

Property photos




+18
Property description
Situated in the pleasant and quiet turning of Shortcroft, Kelvedon Hatch, is this two-bedroom detached bungalow which sits on a wide corner plot and comes to the market with excellent potential for improvement and extension and with NO ONGOING CHAIN. The property is within walking distance of all local amenities, including bus routes into Brentwood Town Centre where you will find high street shopping and access to mainline train services into London. There is a detached single garage to the side which has a pedestrian door into a well-maintained, l-shaped rear garden, and there is further off-street parking in front of the garage.
A porch to the front of the property has a useful double storage cupboard and a further door giving access into a bright and spacious L-shaped lounge with feature fireplace to one wall. There are doors from the lounge into the conservatory, inner hallway and into the kitchen/breakfast room, in addition to sliding patio doors which give access into the rear garden. The conservatory is a good-sized with windows to all aspects and French doors opening onto the garden. The property has two bedrooms, one double which has fitted wardrobes to one wall and ample space for further free-standing furniture, and there is a further single bedroom which also has ample space for free standing furniture. Both bedrooms are accessed from the inner hallway, where there is also access into the shower room. The shower room is fitted in a modern white suite with wash hand basin set into a vanity unit, close coupled w.c and a double walk-in shower. A spacious kitchen with a good range of white wall and base units has ample space for free standing appliances and there is an integrated oven and hob with extractor above. There is further access into the garden from the kitchen.
The property sits on a wide corner plot, with the rear garden wrapping around the side of the property. The garden is laid to neat lawn with paved pathways and flower beds planted with mature shrubs and plants. Parking is provided by a detached single garage to the side of the property, and there is additional off-street parking in front of the garage. The garage has a pedestrian door at the rear which gives access into the garden.
Porch -
L-Shaped Lounge / Diner - 6.36 x 4.67 (20'10" x 15'3") -
Kitchen / Breakfast Room - 4.6 x 2.8 (15'1" x 9'2") -
Conservatory - 4.83 x 3.78 (15'10" x 12'4") -
Bedroom - 4.69 x 3.48 (15'4" x 11'5") -
Bedroom - 3.08 x 2.38 (10'1" x 7'9") -
Hallway -
Shower Room -
External Front Garden -
External Rear Garden -
Detached Garage - 4.95m x 2.51m (16'3 x 8'3) - Pedestrian door into rear garden. Parking space in front of garage.
A porch to the front of the property has a useful double storage cupboard and a further door giving access into a bright and spacious L-shaped lounge with feature fireplace to one wall. There are doors from the lounge into the conservatory, inner hallway and into the kitchen/breakfast room, in addition to sliding patio doors which give access into the rear garden. The conservatory is a good-sized with windows to all aspects and French doors opening onto the garden. The property has two bedrooms, one double which has fitted wardrobes to one wall and ample space for further free-standing furniture, and there is a further single bedroom which also has ample space for free standing furniture. Both bedrooms are accessed from the inner hallway, where there is also access into the shower room. The shower room is fitted in a modern white suite with wash hand basin set into a vanity unit, close coupled w.c and a double walk-in shower. A spacious kitchen with a good range of white wall and base units has ample space for free standing appliances and there is an integrated oven and hob with extractor above. There is further access into the garden from the kitchen.
The property sits on a wide corner plot, with the rear garden wrapping around the side of the property. The garden is laid to neat lawn with paved pathways and flower beds planted with mature shrubs and plants. Parking is provided by a detached single garage to the side of the property, and there is additional off-street parking in front of the garage. The garage has a pedestrian door at the rear which gives access into the garden.
Porch -
L-Shaped Lounge / Diner - 6.36 x 4.67 (20'10" x 15'3") -
Kitchen / Breakfast Room - 4.6 x 2.8 (15'1" x 9'2") -
Conservatory - 4.83 x 3.78 (15'10" x 12'4") -
Bedroom - 4.69 x 3.48 (15'4" x 11'5") -
Bedroom - 3.08 x 2.38 (10'1" x 7'9") -
Hallway -
Shower Room -
External Front Garden -
External Rear Garden -
Detached Garage - 4.95m x 2.51m (16'3 x 8'3) - Pedestrian door into rear garden. Parking space in front of garage.
Interested in this property?
Council tax
First listed
2 weeks agoEnergy Performance Certificate
Kelvedon Hatch, Brentwood
Marketed by
Keith Ashton Estate Agents - Kelvedon Hatch 38 Blackmore Road Kelvedon Hatch CM15 0ATPlacebuzz mortgage repayment calculator
Monthly repayment
The Est. Mortgage is for a 25 years repayment mortgage based on a 10% deposit and a 5.5% annual interest. It is only intended as a guide. Make sure you obtain accurate figures from your lender before committing to any mortgage. Your home may be repossessed if you do not keep up repayments on a mortgage.
Kelvedon Hatch, Brentwood - Streetview
DISCLAIMER: Property descriptions and related information displayed on this page are marketing materials provided by Keith Ashton Estate Agents - Kelvedon Hatch. Placebuzz does not warrant or accept any responsibility for the accuracy or completeness of the property descriptions or related information provided here and they do not constitute property particulars. Please contact Keith Ashton Estate Agents - Kelvedon Hatch for full details and further information.























