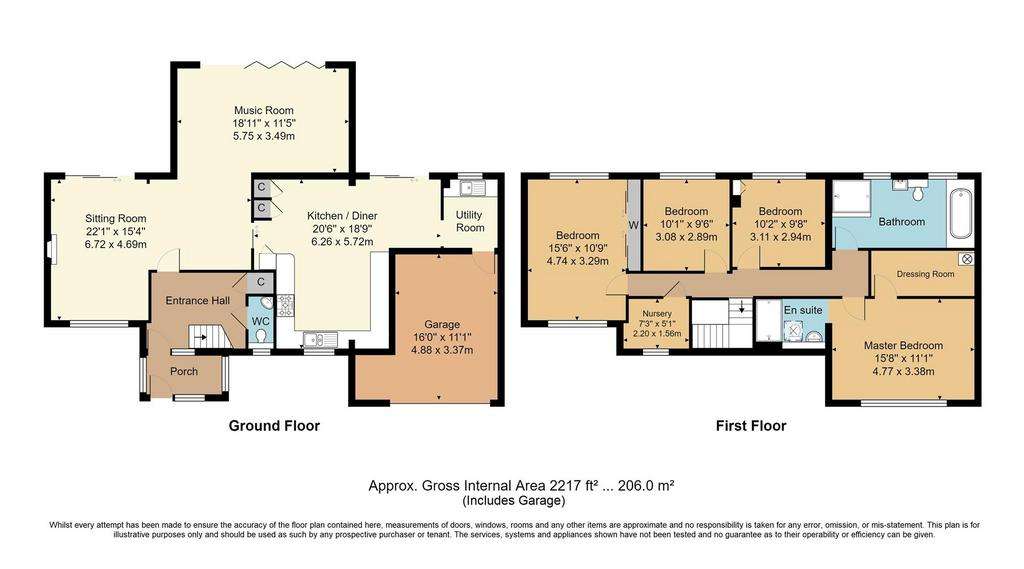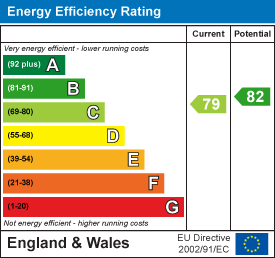5 bedroom detached house for sale
Sevenoaks Road, Sevenoaks TN14detached house
bedrooms

Property photos




+16
Property description
AN EXCEPTIONAL 5 BEDROOM PROPERTY IN EASY WALKING DISTANCE TO VILLAGE CENTRE WITH FAR REACHING VIEWS OVER OPEN COUNTRYSIDE TO THE FRONT - GUIDE PRICE £1.2m
Description - As Sole Agents it is always a pleasure to be able to present an exceptional property such as Meadow Springs which has been a much loved and cherished family home which now comes onto the market for the very first time in many years. The property has been maintained and presented to a high specification sitting in a perfect location in easy walking distance to the village centre and all local amenities. Meadow Springs enjoys uninterrupted views over open fields to the front and in our opinion the rear garden is a true feature with three well appointed patios providing perfect settings for outdoor entertaining. The property offers light and airy flexible accommodation for a young growing family which is arranged over two floors. All Bedrooms and Family Bathroom are on the first floor. On the Ground Floor there is a Sitting Room with views to the front, a Music Room leading out into the rear garden, a well designed Kitchen/Dining Room, Utility Room and Cloakroom. We recommend early internal viewing in order to fully appreciate all that Meadow Springs has to offer and more.
Location - Otford is a vibrant village offering a wide range of facilities and clubs for all ages including the Memorial Hall which holds a number of events throughout the year and the Recreation Fields with tennis courts and convenient footpath to the neighbouring village of Shoreham. The village is known for it's many historic and period buildings and famous pond. There are a number of boutique shops in the High Street including tea rooms, restaurants and public house however on the nearby Parade are a number of day to day shopping facilities including a post office and convenience store. There is surgery, a library and nearby station providing fast services to London on the London Bridge/Charing Cross line. Sevenoaks Town Centre is approximately 3 miles away with a wide range of shopping facilities, sports centre, theatre/cinema complex and mainline station with fast services to London on the Charing Cross/Cannon Street line. together with services through to Otford on the Blackfirars/Victoria line. Very soon there will be a direct line from Otford to London Bridge. There are a number of highly regarded schools in and around the area both state and independent. The M25 motorway can be joined just to the west of Sevenoaks at Chevening, Junction 5.
Porch - Through solid door into:
Entrance Hall - Staircase leading to first floor. Cloaks cupboard. Tiled Floor. Radiator
Cloakroom - Small double glazed leaded light window to front. WC and wash hand basin. Heated towel rail. Tiled floor.
Sitting Room - Triple glazed leaded light window to front. Feature fireplace with open fire. Television point. Oak floor. Double glazed patio doors leading to rear garden.
Music Room - Double glazed bi fold doors leading out to rear garden. Ceiling lantern. Wall lights. Laminate floor.
Kitchen/Dining Room - Double glazed patio doors leading to rear. Double glazed leaded light window to front. Down lighting. Comprehensive range of shaker style wall and base units with butchers block work surfaces over. Stainless steel sink unit with mixer tap. Integrated fridge freezer and dish washer. Six ring range cooker with extractor over. Two deep larder cupboards. Slate floor.
Utility Room - Double glazed window to rear. Stainless steel sink unit with mixer tap. Wall mounted boiler. Vertical radiator. Washing machine plumbed in. Tiled floor. Personal door to garage.
First Floor -
Landing -
Master Bedroom - Double glazed leaded light window to front with far reaching views over open fields. Stripped pine floor. Range of fitted wardrobes. Television point. Door leading to:
Dressing Room - Ample hanging space. Radiator.
En Suite - Vanity unit with wash hand basin and wc inset.
Bathroom - Two double glazed leaded light windows to rear. Suite comprising: panelled bath, vanity unit with wash hand basin inset, wc. Large walk in shower cubicle.
Bedroom - Double glazed leaded light windows to front and rear. Stripped pine floor. Range of fitted wardrobes to one wall. Television point. Radiator
Bedroom - Double glazed leaded light window to rear. Radiator
Bedroom - Double glazed leaded light window to rear. Built in wardrobe.
Small Bedroom/Nursery - Double glazed leaded light window to front.
Outside -
Front - Paved driveway providing space for off road parking. Water and electric power points. Entrance to garage via up and over door. Solar power console. Gate to side.
Rear - In our opinion the rear garden is a true feature of this exceptional property with three paved patios providing perfect settings for outdoor entertaining. Pretty slow running stream runs through. Mainly laid to lawn and surrounded by a variety of mature shrubs and trees including an impressive copper beech. Towards the end of the garden is a woodstore and play area with access from the rear.
Route To View - From our Otford Office proceed left onto the Sevenoaks Road where the property will be found on the left hand side overlooking open fields.
Description - As Sole Agents it is always a pleasure to be able to present an exceptional property such as Meadow Springs which has been a much loved and cherished family home which now comes onto the market for the very first time in many years. The property has been maintained and presented to a high specification sitting in a perfect location in easy walking distance to the village centre and all local amenities. Meadow Springs enjoys uninterrupted views over open fields to the front and in our opinion the rear garden is a true feature with three well appointed patios providing perfect settings for outdoor entertaining. The property offers light and airy flexible accommodation for a young growing family which is arranged over two floors. All Bedrooms and Family Bathroom are on the first floor. On the Ground Floor there is a Sitting Room with views to the front, a Music Room leading out into the rear garden, a well designed Kitchen/Dining Room, Utility Room and Cloakroom. We recommend early internal viewing in order to fully appreciate all that Meadow Springs has to offer and more.
Location - Otford is a vibrant village offering a wide range of facilities and clubs for all ages including the Memorial Hall which holds a number of events throughout the year and the Recreation Fields with tennis courts and convenient footpath to the neighbouring village of Shoreham. The village is known for it's many historic and period buildings and famous pond. There are a number of boutique shops in the High Street including tea rooms, restaurants and public house however on the nearby Parade are a number of day to day shopping facilities including a post office and convenience store. There is surgery, a library and nearby station providing fast services to London on the London Bridge/Charing Cross line. Sevenoaks Town Centre is approximately 3 miles away with a wide range of shopping facilities, sports centre, theatre/cinema complex and mainline station with fast services to London on the Charing Cross/Cannon Street line. together with services through to Otford on the Blackfirars/Victoria line. Very soon there will be a direct line from Otford to London Bridge. There are a number of highly regarded schools in and around the area both state and independent. The M25 motorway can be joined just to the west of Sevenoaks at Chevening, Junction 5.
Porch - Through solid door into:
Entrance Hall - Staircase leading to first floor. Cloaks cupboard. Tiled Floor. Radiator
Cloakroom - Small double glazed leaded light window to front. WC and wash hand basin. Heated towel rail. Tiled floor.
Sitting Room - Triple glazed leaded light window to front. Feature fireplace with open fire. Television point. Oak floor. Double glazed patio doors leading to rear garden.
Music Room - Double glazed bi fold doors leading out to rear garden. Ceiling lantern. Wall lights. Laminate floor.
Kitchen/Dining Room - Double glazed patio doors leading to rear. Double glazed leaded light window to front. Down lighting. Comprehensive range of shaker style wall and base units with butchers block work surfaces over. Stainless steel sink unit with mixer tap. Integrated fridge freezer and dish washer. Six ring range cooker with extractor over. Two deep larder cupboards. Slate floor.
Utility Room - Double glazed window to rear. Stainless steel sink unit with mixer tap. Wall mounted boiler. Vertical radiator. Washing machine plumbed in. Tiled floor. Personal door to garage.
First Floor -
Landing -
Master Bedroom - Double glazed leaded light window to front with far reaching views over open fields. Stripped pine floor. Range of fitted wardrobes. Television point. Door leading to:
Dressing Room - Ample hanging space. Radiator.
En Suite - Vanity unit with wash hand basin and wc inset.
Bathroom - Two double glazed leaded light windows to rear. Suite comprising: panelled bath, vanity unit with wash hand basin inset, wc. Large walk in shower cubicle.
Bedroom - Double glazed leaded light windows to front and rear. Stripped pine floor. Range of fitted wardrobes to one wall. Television point. Radiator
Bedroom - Double glazed leaded light window to rear. Radiator
Bedroom - Double glazed leaded light window to rear. Built in wardrobe.
Small Bedroom/Nursery - Double glazed leaded light window to front.
Outside -
Front - Paved driveway providing space for off road parking. Water and electric power points. Entrance to garage via up and over door. Solar power console. Gate to side.
Rear - In our opinion the rear garden is a true feature of this exceptional property with three paved patios providing perfect settings for outdoor entertaining. Pretty slow running stream runs through. Mainly laid to lawn and surrounded by a variety of mature shrubs and trees including an impressive copper beech. Towards the end of the garden is a woodstore and play area with access from the rear.
Route To View - From our Otford Office proceed left onto the Sevenoaks Road where the property will be found on the left hand side overlooking open fields.
Interested in this property?
Council tax
First listed
2 weeks agoEnergy Performance Certificate
Sevenoaks Road, Sevenoaks TN14
Marketed by
Ibbett Mosely - Otford The Parade, 6 Sevenoaks Road Otford, Kent TN14 5PBPlacebuzz mortgage repayment calculator
Monthly repayment
The Est. Mortgage is for a 25 years repayment mortgage based on a 10% deposit and a 5.5% annual interest. It is only intended as a guide. Make sure you obtain accurate figures from your lender before committing to any mortgage. Your home may be repossessed if you do not keep up repayments on a mortgage.
Sevenoaks Road, Sevenoaks TN14 - Streetview
DISCLAIMER: Property descriptions and related information displayed on this page are marketing materials provided by Ibbett Mosely - Otford. Placebuzz does not warrant or accept any responsibility for the accuracy or completeness of the property descriptions or related information provided here and they do not constitute property particulars. Please contact Ibbett Mosely - Otford for full details and further information.





















