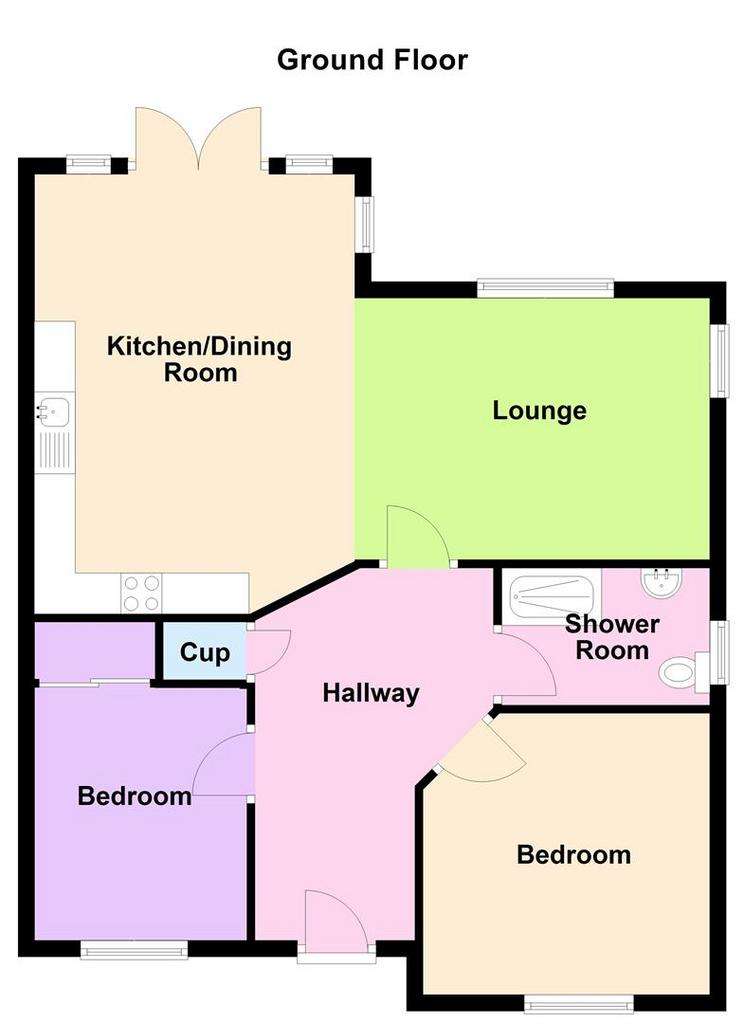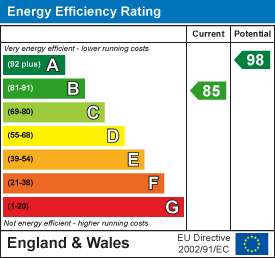2 bedroom semi-detached bungalow for sale
Choyce Close, Hugglescote LE67bungalow
bedrooms

Property photos




+9
Property description
* OFFERED WITH NO UPWARD CHAIN * Sinclair Estate Agents are proud to offer this delightful MODERN semi-detached bungalow benefiting from uPVC double glazing, gas central heating, alarm system and approx 5 years NHBC warranty remaining. In brief comprises; entrance hall, lounge, open plan kitchen diner with French doors giving access to the rear garden, family bathroom and two double bedrooms. Externally the property has a rear turfed garden complete with summerhouse with ample parking. EPC RATING B.
Ground Floor -
Entrance Hall - Approached through the front door with high security locking system giving access to all rooms.
Lounge - 3.73m x 3.20m (12'3" x 10'6") - With uPVC double glazed windows to side and rear.
Kitchen/Dining Area - 3.56m x 5.36m (11'8" x 17'7") - Inclusive of a modern range of white gloss wall and base units; a sink and drainer unit, four ring gas hob with splash screen and stainless steel extractor hood, uPVC French doors accessing the rear garden with adjacent uPVC double glazed window to side and also benefitting from integral fridge/freezer, double electric oven/grill with microwave oven and adorned in ceramic tiled flooring which opens into the dining area.
Bedroom One - 3.51m x 3.43m max (11'6" x 11'3" max) - With uPVC double glazed window to front.
Bedroom Two - 2.59m x 3.89m max (8'6" x 12'9" max) - With uPVC double glazed window to front and fitted double wardrobe with sliding doors.
Shower Room - 2.51m x 1.68m (8'3 x 5'6) - With white three piece suite having chrome finished fittings comprising double shower, wash hand basin, low level Wc, shaver point, extractor fan, vinyl flooring, chrome heated towel rail and uPVC double glazed window to side.
Outside -
Rear Garden - A paved patio area with pebble edging gives way to a well-maintained lawn, with planted boarders and surrounded by timber close board fence panelling. The garden is accessed via a side gate and also benefits from a water point and timber framed summerhouse.
Summerhouse - 2.31m x 2.90m (7'7 x 9'6) - This timber framed summerhouse benefits from both light and power and is entered via double opening doors.
Front Garden - A tandem block-paved driveway offers off-road parking for multiple vehicles and features a small lawn to front, which is bisected by a paved walkway to the front door facilitated by a wall-mounted light.
Ground Floor -
Entrance Hall - Approached through the front door with high security locking system giving access to all rooms.
Lounge - 3.73m x 3.20m (12'3" x 10'6") - With uPVC double glazed windows to side and rear.
Kitchen/Dining Area - 3.56m x 5.36m (11'8" x 17'7") - Inclusive of a modern range of white gloss wall and base units; a sink and drainer unit, four ring gas hob with splash screen and stainless steel extractor hood, uPVC French doors accessing the rear garden with adjacent uPVC double glazed window to side and also benefitting from integral fridge/freezer, double electric oven/grill with microwave oven and adorned in ceramic tiled flooring which opens into the dining area.
Bedroom One - 3.51m x 3.43m max (11'6" x 11'3" max) - With uPVC double glazed window to front.
Bedroom Two - 2.59m x 3.89m max (8'6" x 12'9" max) - With uPVC double glazed window to front and fitted double wardrobe with sliding doors.
Shower Room - 2.51m x 1.68m (8'3 x 5'6) - With white three piece suite having chrome finished fittings comprising double shower, wash hand basin, low level Wc, shaver point, extractor fan, vinyl flooring, chrome heated towel rail and uPVC double glazed window to side.
Outside -
Rear Garden - A paved patio area with pebble edging gives way to a well-maintained lawn, with planted boarders and surrounded by timber close board fence panelling. The garden is accessed via a side gate and also benefits from a water point and timber framed summerhouse.
Summerhouse - 2.31m x 2.90m (7'7 x 9'6) - This timber framed summerhouse benefits from both light and power and is entered via double opening doors.
Front Garden - A tandem block-paved driveway offers off-road parking for multiple vehicles and features a small lawn to front, which is bisected by a paved walkway to the front door facilitated by a wall-mounted light.
Council tax
First listed
2 weeks agoEnergy Performance Certificate
Choyce Close, Hugglescote LE67
Placebuzz mortgage repayment calculator
Monthly repayment
The Est. Mortgage is for a 25 years repayment mortgage based on a 10% deposit and a 5.5% annual interest. It is only intended as a guide. Make sure you obtain accurate figures from your lender before committing to any mortgage. Your home may be repossessed if you do not keep up repayments on a mortgage.
Choyce Close, Hugglescote LE67 - Streetview
DISCLAIMER: Property descriptions and related information displayed on this page are marketing materials provided by Sinclair Estate Agents - Coalville & N.W Leicestershire. Placebuzz does not warrant or accept any responsibility for the accuracy or completeness of the property descriptions or related information provided here and they do not constitute property particulars. Please contact Sinclair Estate Agents - Coalville & N.W Leicestershire for full details and further information.














