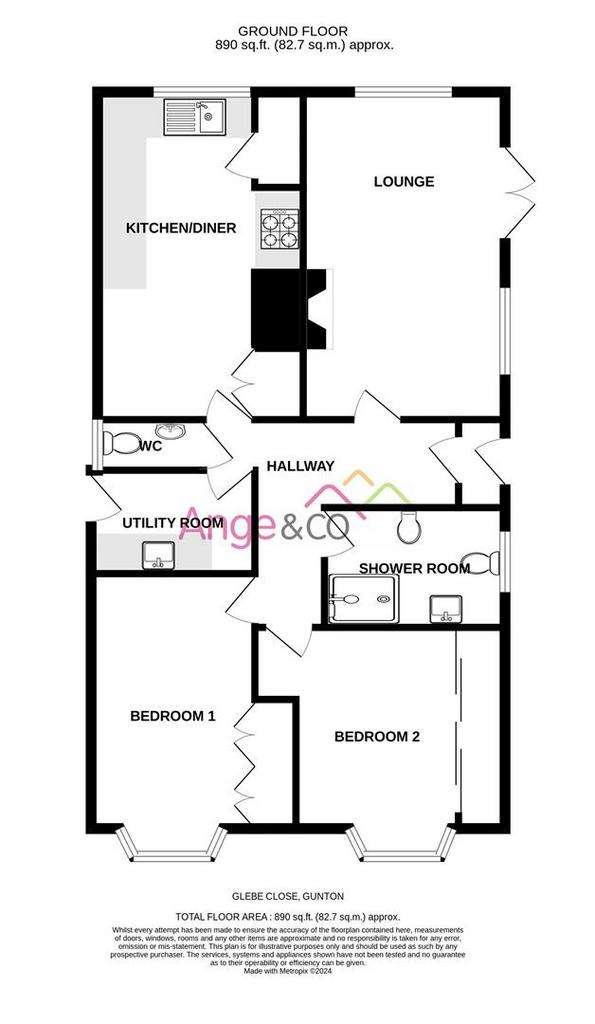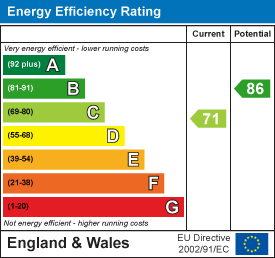2 bedroom detached bungalow for sale
Glebe Close, Guntonbungalow
bedrooms

Property photos




+12
Property description
With one owner from NEW this CHARMING detached bungalow is a UNIQUE individual build, offering a sense of seclusion & privacy that is rare to find in GUNTON. With NO onward chain, this property MIGHT BE THE ONE you've been waiting for... CALL to VIEW[use Contact Agent Button]
Just off the A12 making an easy commute to local towns & transport connections further afield, this property is ideally located whether business or pleasure for all of the family within close proximity to good schooling, a supermarket, restaurants, Gunton Woods, Pleasurewood Hills & not forgetting the Finest East Coast beaches.
Porch Into Hallway - Pop your shoes off and and come inside; tiled flooring and glazed door into the hallway of the home. Access to all areas including loft with ladder; partially boarded. Fitted carpet, radiator, wall lighting and power points.
Cloakroom / Wc - Suite comprises a WC and wash basin; Tiled flooring, opaque double glazed window and radiator.
Lounge - 5.43m x 3.30m (17'9" x 10'9") - Overlooking the rear garden; Karndean flooring, radiator, TV, power points and cast iron gas fir place with decorative surround and mantel; French doors out to the garden.
Kitchen / Diner - 5.38m x 2.72m (17'7" x 8'11") - Newly installed modern shaker style kitchen has several wall and base units with worktop, inset sink / drainer and integral appliances include a fridge / freezer, dishwasher, wall oven with induction hob and extractor over. Tiled flooring, double glazed window, radiator, power points and space for your chosen dining table. Built-in cupboard houses the gas central heating / domestic hot water boiler whilst a walk-in pantry gives ample storage.
Utility Room - 2.68m x 1.74m (8'9" x 5'8") - Wall and base units with worktop, inset sink / drainer and space / plumbing for your chosen appliances. Tiled flooring, radiator, power points and part glazed door out to the side of the home.
Shower Room - Giving ease of access and space with support aids; suite comprises a vanity unit with courtesy mirror and cupboards, WC, bidet and large shower area. Tiled flooring, opaque double glazed window and radiator.
Bedroom 1 - 4.25m x 2.63m (13'11" x 8'7") - Double bedroom with front aspect; fitted carpet, double glazed window, radiator, power points and built-in wardrobes.
Bedroom 2 - 3.61m x 3.32m (11'10" x 10'10") - Another double bedroom also with front aspect; fitted carpet, double glazed window, radiator, power points and built-in wardrobes.
Outside - Established gardens with a shingle driveway provides off road parking for several vehicles and enjoys a border with abundant flowers, plants and shrubs. Laid to lawn rear garden with raised decking area with timber shed and large timber summer house. Outside lighting, water tap and power points.
Garage - Large garage provides a multitude of purposes, brick built with tall pitch roof; light, windows, power points, personnel door and vehicular roller door.
FREEHOLD TENURE
EAST SUFFOLK COUNCIL - TAX BAND D
ENERGY PERFORMANCE - RATING C
Just off the A12 making an easy commute to local towns & transport connections further afield, this property is ideally located whether business or pleasure for all of the family within close proximity to good schooling, a supermarket, restaurants, Gunton Woods, Pleasurewood Hills & not forgetting the Finest East Coast beaches.
Porch Into Hallway - Pop your shoes off and and come inside; tiled flooring and glazed door into the hallway of the home. Access to all areas including loft with ladder; partially boarded. Fitted carpet, radiator, wall lighting and power points.
Cloakroom / Wc - Suite comprises a WC and wash basin; Tiled flooring, opaque double glazed window and radiator.
Lounge - 5.43m x 3.30m (17'9" x 10'9") - Overlooking the rear garden; Karndean flooring, radiator, TV, power points and cast iron gas fir place with decorative surround and mantel; French doors out to the garden.
Kitchen / Diner - 5.38m x 2.72m (17'7" x 8'11") - Newly installed modern shaker style kitchen has several wall and base units with worktop, inset sink / drainer and integral appliances include a fridge / freezer, dishwasher, wall oven with induction hob and extractor over. Tiled flooring, double glazed window, radiator, power points and space for your chosen dining table. Built-in cupboard houses the gas central heating / domestic hot water boiler whilst a walk-in pantry gives ample storage.
Utility Room - 2.68m x 1.74m (8'9" x 5'8") - Wall and base units with worktop, inset sink / drainer and space / plumbing for your chosen appliances. Tiled flooring, radiator, power points and part glazed door out to the side of the home.
Shower Room - Giving ease of access and space with support aids; suite comprises a vanity unit with courtesy mirror and cupboards, WC, bidet and large shower area. Tiled flooring, opaque double glazed window and radiator.
Bedroom 1 - 4.25m x 2.63m (13'11" x 8'7") - Double bedroom with front aspect; fitted carpet, double glazed window, radiator, power points and built-in wardrobes.
Bedroom 2 - 3.61m x 3.32m (11'10" x 10'10") - Another double bedroom also with front aspect; fitted carpet, double glazed window, radiator, power points and built-in wardrobes.
Outside - Established gardens with a shingle driveway provides off road parking for several vehicles and enjoys a border with abundant flowers, plants and shrubs. Laid to lawn rear garden with raised decking area with timber shed and large timber summer house. Outside lighting, water tap and power points.
Garage - Large garage provides a multitude of purposes, brick built with tall pitch roof; light, windows, power points, personnel door and vehicular roller door.
FREEHOLD TENURE
EAST SUFFOLK COUNCIL - TAX BAND D
ENERGY PERFORMANCE - RATING C
Interested in this property?
Council tax
First listed
2 weeks agoEnergy Performance Certificate
Glebe Close, Gunton
Marketed by
Ange & Co - Lowestoft Ivy Lane, Oulton Broad Lowestoft NR33 8QHPlacebuzz mortgage repayment calculator
Monthly repayment
The Est. Mortgage is for a 25 years repayment mortgage based on a 10% deposit and a 5.5% annual interest. It is only intended as a guide. Make sure you obtain accurate figures from your lender before committing to any mortgage. Your home may be repossessed if you do not keep up repayments on a mortgage.
Glebe Close, Gunton - Streetview
DISCLAIMER: Property descriptions and related information displayed on this page are marketing materials provided by Ange & Co - Lowestoft. Placebuzz does not warrant or accept any responsibility for the accuracy or completeness of the property descriptions or related information provided here and they do not constitute property particulars. Please contact Ange & Co - Lowestoft for full details and further information.

















