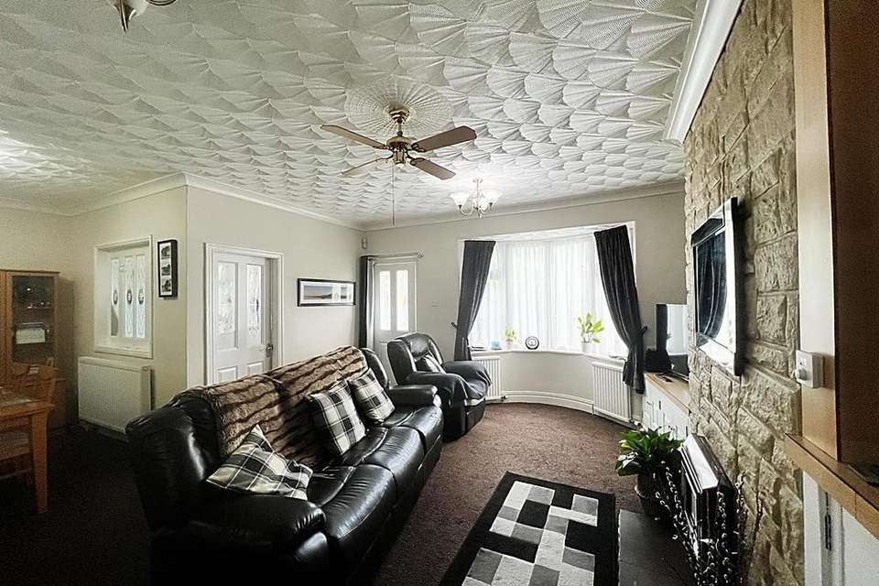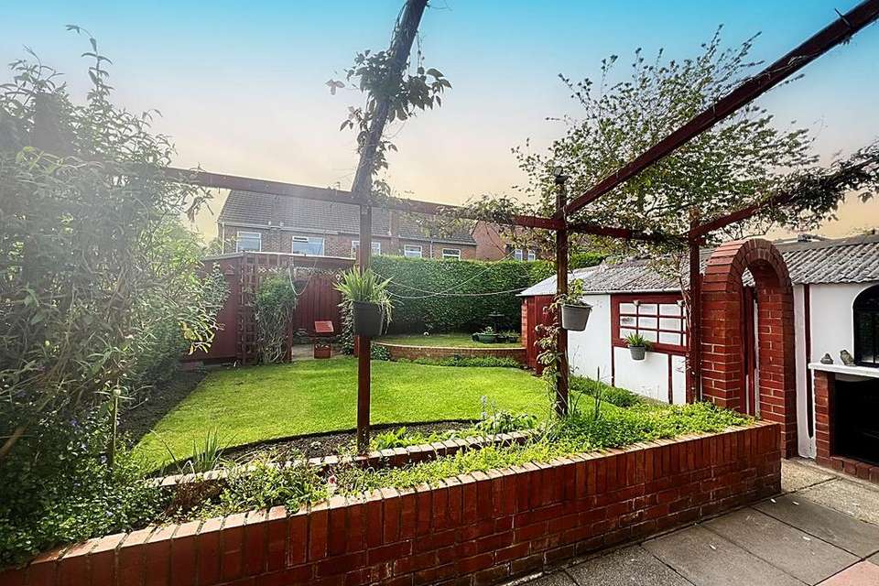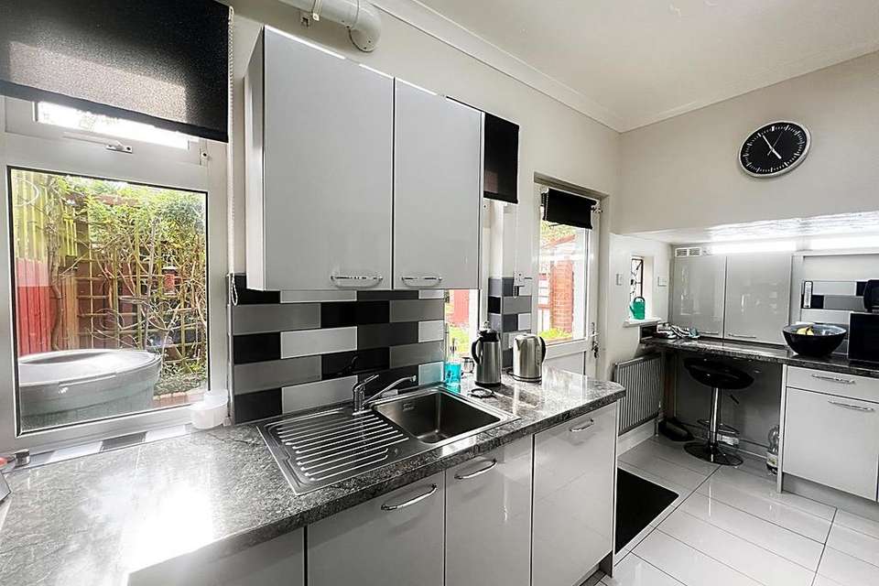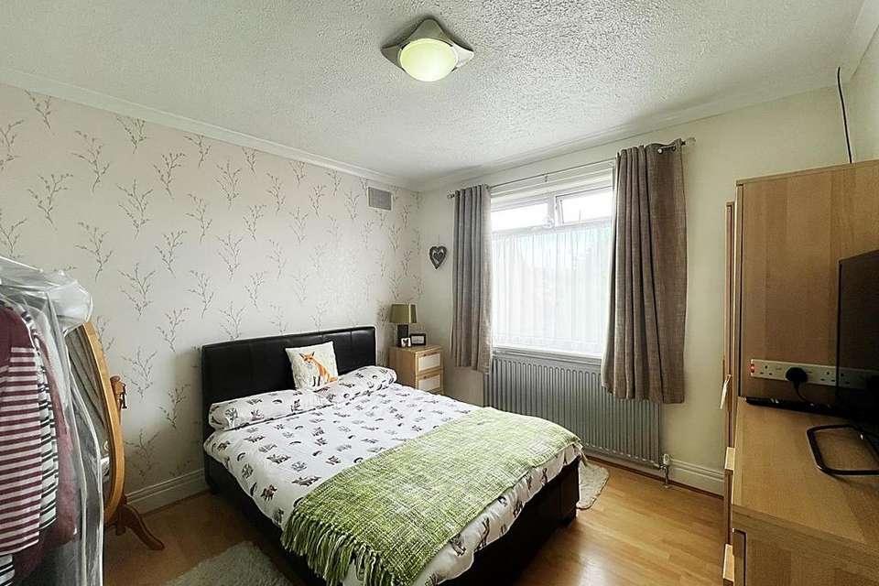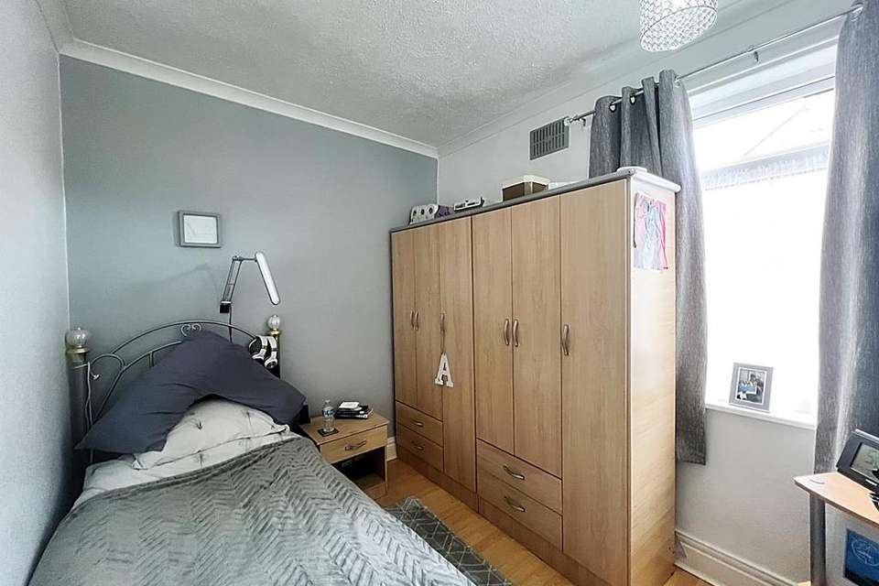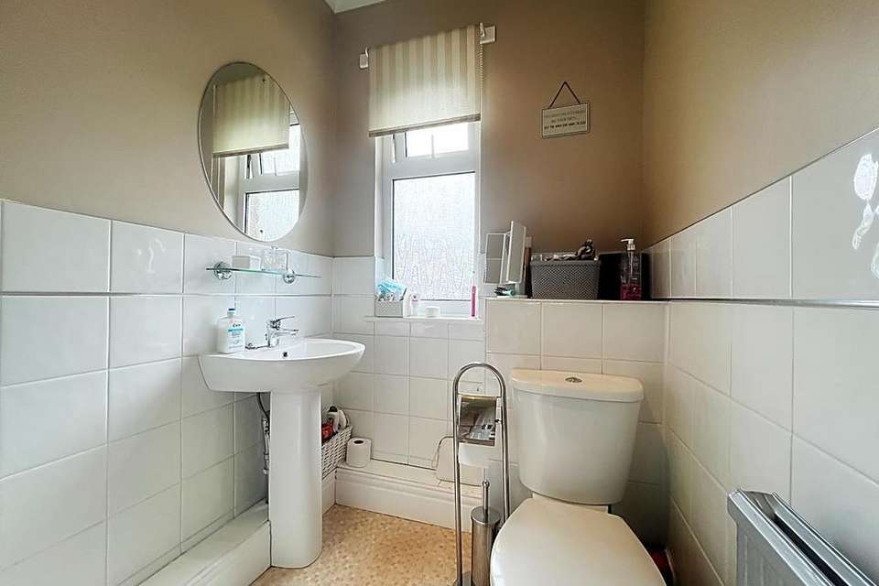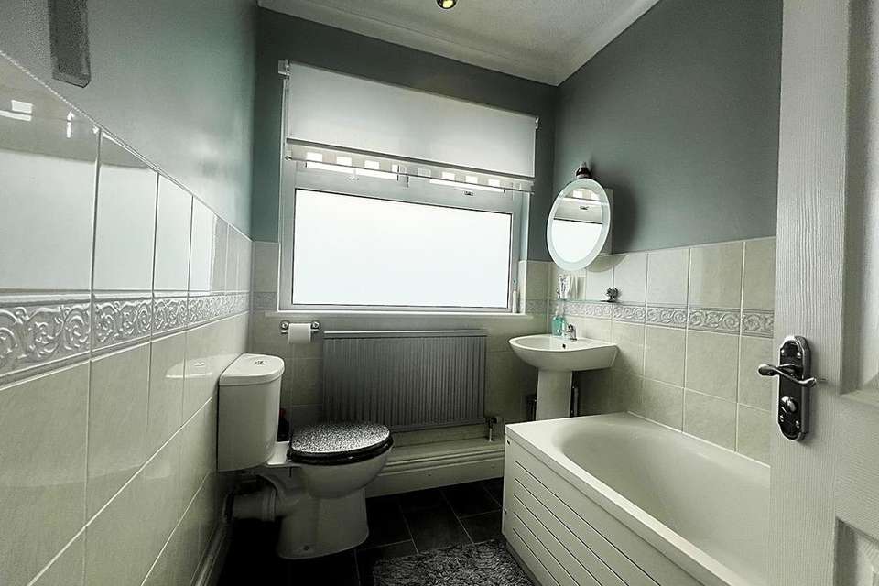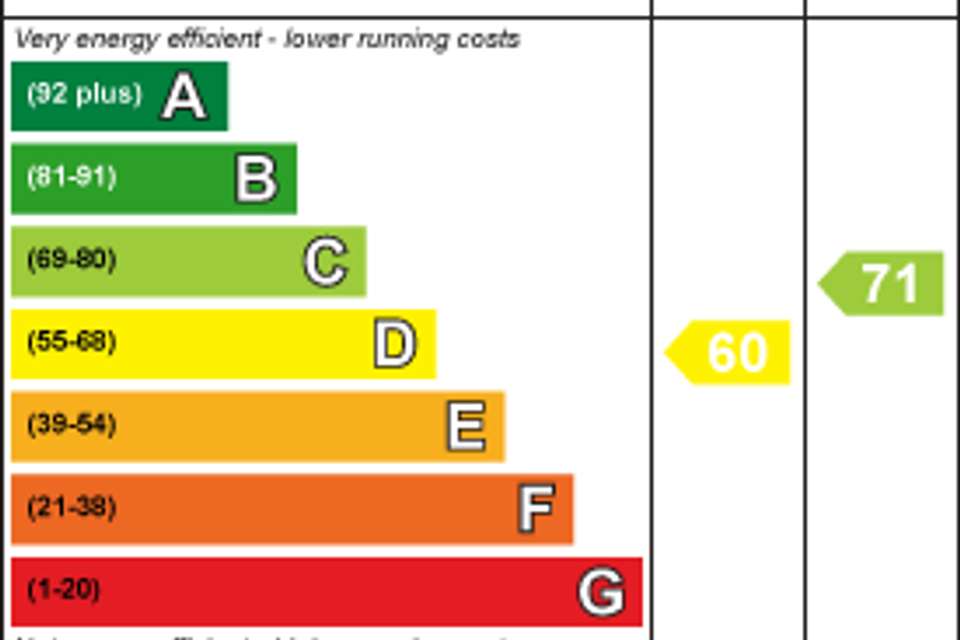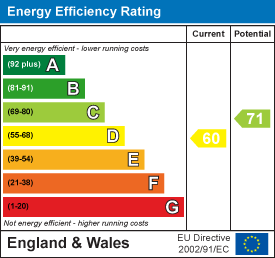3 bedroom semi-detached house for sale
Caroline Gardens, Wallsendsemi-detached house
bedrooms
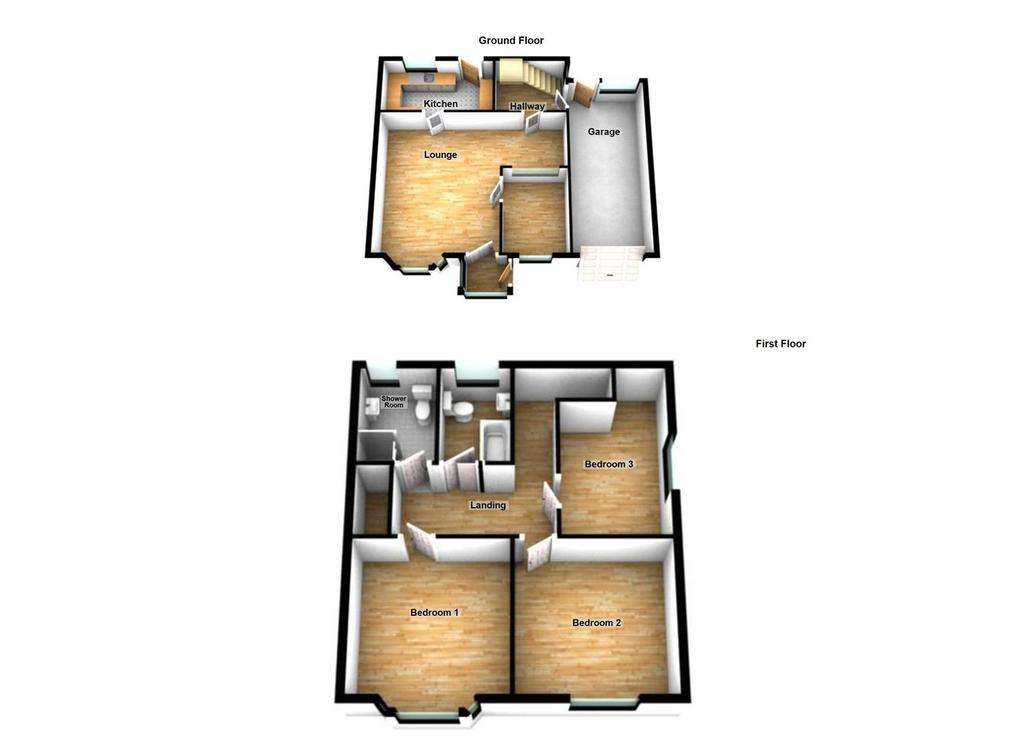
Property photos


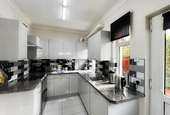

+15
Property description
* PLEASE SUBMIT YOUR BEST AND FINAL OFFER BY 16:00 on 24.05.2024*
* THREE BEDROOM SEMI DETACHED HOUSE * LOVELY REAR GARDEN * OFF STREET PARKING *
* SPACIOUS LOUNGE * GARAGE * SEPARATE DINER OR 4TH GROUND FLOOR BEDROOM *
* MODERN KITCHEN * SEPARATE SHOWER ROOM * BATHROOM * IDEAL FAMILY HOME *
* CLOSE TO AMENITIES & SCHOOLS * EXCELLENT TRANSPORT & ROAD LINKS * FREEHOLD *
* READY TO MOVE IN TO * COUNCIL TAX BAND B * EPC RATING D *
Porch - 1.54 x 1.14 (5'0" x 3'8") - Double glazed entrance door into porch.
Lounge - 6.88 max x 4.84 max (22'6" max x 15'10" max ) - Double glazed bay window, solid fuel fire, coving to ceiling, cupboards.
Dining Room/4Th Ground Floor Bedroom - 2.42 x 2.36 (7'11" x 7'8") - Dining room or 4th ground floor bedroom, double glazed window. radiator.
Kitchen - 4.46 x 2.22 (14'7" x 7'3") - Double glazed window, wall and floor units with counters over, sink, tiling to walls and floor, radiator, extractor hood, double glazed door to rear garden.
Stairs To First Floor Landing - Cupboard, radiator, double glazed window.
Bedroom 1 - 3.80 x 3.47 (12'5" x 11'4") - Double glazed bay window, fitted ward robes, radiator.
Bedroom 2 - 3.37 x 3.36 (11'0" x 11'0") - Double glazed window, radiator, wood effect flooring, coving to ceiling.
Bedroom 3 - 2.91 x 2.36 (9'6" x 7'8") - Double glazed window, coving to ceiling, wood effect flooring, radiator.
Shower Room - 2.36 x 1.49 (7'8" x 4'10") - Double glazed window, shower cubicle, toilet, wash hand basin, radiator, tiling to walls.
Bathroom - 2.34 x 1.81 (7'8" x 5'11") - Double glazed window, toilet, wash hand basin, bath, bath shower, radiator, tiling to walls.
Garage - Garage with garage door and rear door to garden.
External - Gardens to the front and rear, off street parking to the front, outbuildings for storage, rear garden is mainly laid to lawn with mature hedging and wooden perimeter fencing.
Broadband - 1130Mb
Average download speed of the fastest package at this postcode*
Suitable for*
Web & social
Flawless video calls
4K streaming
Online gaming
* THREE BEDROOM SEMI DETACHED HOUSE * LOVELY REAR GARDEN * OFF STREET PARKING *
* SPACIOUS LOUNGE * GARAGE * SEPARATE DINER OR 4TH GROUND FLOOR BEDROOM *
* MODERN KITCHEN * SEPARATE SHOWER ROOM * BATHROOM * IDEAL FAMILY HOME *
* CLOSE TO AMENITIES & SCHOOLS * EXCELLENT TRANSPORT & ROAD LINKS * FREEHOLD *
* READY TO MOVE IN TO * COUNCIL TAX BAND B * EPC RATING D *
Porch - 1.54 x 1.14 (5'0" x 3'8") - Double glazed entrance door into porch.
Lounge - 6.88 max x 4.84 max (22'6" max x 15'10" max ) - Double glazed bay window, solid fuel fire, coving to ceiling, cupboards.
Dining Room/4Th Ground Floor Bedroom - 2.42 x 2.36 (7'11" x 7'8") - Dining room or 4th ground floor bedroom, double glazed window. radiator.
Kitchen - 4.46 x 2.22 (14'7" x 7'3") - Double glazed window, wall and floor units with counters over, sink, tiling to walls and floor, radiator, extractor hood, double glazed door to rear garden.
Stairs To First Floor Landing - Cupboard, radiator, double glazed window.
Bedroom 1 - 3.80 x 3.47 (12'5" x 11'4") - Double glazed bay window, fitted ward robes, radiator.
Bedroom 2 - 3.37 x 3.36 (11'0" x 11'0") - Double glazed window, radiator, wood effect flooring, coving to ceiling.
Bedroom 3 - 2.91 x 2.36 (9'6" x 7'8") - Double glazed window, coving to ceiling, wood effect flooring, radiator.
Shower Room - 2.36 x 1.49 (7'8" x 4'10") - Double glazed window, shower cubicle, toilet, wash hand basin, radiator, tiling to walls.
Bathroom - 2.34 x 1.81 (7'8" x 5'11") - Double glazed window, toilet, wash hand basin, bath, bath shower, radiator, tiling to walls.
Garage - Garage with garage door and rear door to garden.
External - Gardens to the front and rear, off street parking to the front, outbuildings for storage, rear garden is mainly laid to lawn with mature hedging and wooden perimeter fencing.
Broadband - 1130Mb
Average download speed of the fastest package at this postcode*
Suitable for*
Web & social
Flawless video calls
4K streaming
Online gaming
Council tax
First listed
4 weeks agoEnergy Performance Certificate
Caroline Gardens, Wallsend
Placebuzz mortgage repayment calculator
Monthly repayment
The Est. Mortgage is for a 25 years repayment mortgage based on a 10% deposit and a 5.5% annual interest. It is only intended as a guide. Make sure you obtain accurate figures from your lender before committing to any mortgage. Your home may be repossessed if you do not keep up repayments on a mortgage.
Caroline Gardens, Wallsend - Streetview
DISCLAIMER: Property descriptions and related information displayed on this page are marketing materials provided by Next2buy - Wallsend. Placebuzz does not warrant or accept any responsibility for the accuracy or completeness of the property descriptions or related information provided here and they do not constitute property particulars. Please contact Next2buy - Wallsend for full details and further information.


