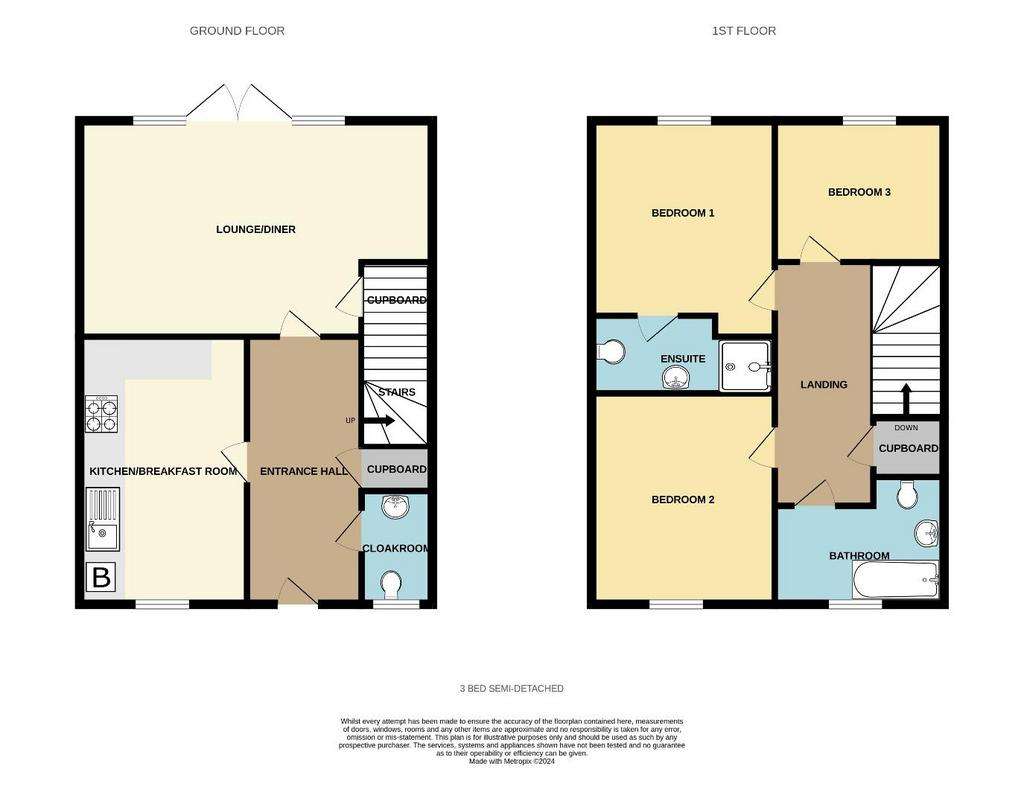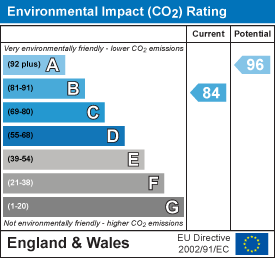3 bedroom semi-detached house for sale
Bristol, BS5 7BFsemi-detached house
bedrooms

Property photos




+26
Property description
*AS GOOD AS NEW!!* Genuinely Immaculate Throughout - 10 years old and still in new condition! The position is the real Wow factor nestled in a quiet corner of this lovely development overlooking a green and trees. The South Facing garden is low maintenance and has a fantastic summer house complete with power, light, insulation and double glazing! There is side and front access along with a separate garage and parking space! Internally all rooms are bright, spacious and well laid out including a master bedroom with en-suite! Please call to arrange a viewing - you won't be disappointed.
Front Door - Composite door opening into
Entrance Hall - Radiator, stairs to side leading to first floor, smart alarm pad for sensor house alarm, white tiled flooring and doors to
Cloakroom - 1.52 x 0.94 (4'11" x 3'1") - WC, wash hand basin, tiled splash back, extractor fan, radiator
Storage - Built in cupboard
Kitchen Breakfast Room - 3.73m x 2.29m - White gloss wall and base units with work surfaces over, sink and drainer, tiled splash backs, cupboard housing combination boiler, integrated dishwasher and washing machine, built in oven and hob with extractor fan over, space for stand alone fridge freezer. radiator, space for table and chairs or breakfast bar, double glazed window to front
Lounge Dining Room - 4.60m x 4.50m - Double glazed patio doors with side windows opening out onto decking in rear garden, radiator, space for living and dining furniture, door into
Storage - Under stairs storage cupboard
Stairs - Leading to first floor landing with doors to
Bedroom One - 3.61m x 2.59m - Double glazed window to front, radiator, wardrobe alcove, door into
En-Suite - 2.57m x 1.32m to back of shower - Shower cubicle, wc, wash hand basin, tiled splash backs, radiator, extractor fan
Bedroom Two - 3.10m x 2.59m - Double glazed window to front, radiator
Bedroom Three - 2.72 x 1.90 (8'11" x 6'2") - Double glazed window to rear, radiator
Bathroom - 2.41m x 1.90m L-shaped - Three piece white suite comprising bath, wc, wash hand basin, radiator, extractor fan, obscure glazed window to front
Storage - Built in storage cupboard
Garden - South facing. Grey decking, side access providing bin storage, gate to front, lawn, access to parking and garage and door into
Summer House - Double glazed windows and door, power and light, insulated
Garage & Parking - Garage on the end of the terrace beside the garden, up and over white door to front giving access to off street parking space
Cycle path access 500m away
Front Door - Composite door opening into
Entrance Hall - Radiator, stairs to side leading to first floor, smart alarm pad for sensor house alarm, white tiled flooring and doors to
Cloakroom - 1.52 x 0.94 (4'11" x 3'1") - WC, wash hand basin, tiled splash back, extractor fan, radiator
Storage - Built in cupboard
Kitchen Breakfast Room - 3.73m x 2.29m - White gloss wall and base units with work surfaces over, sink and drainer, tiled splash backs, cupboard housing combination boiler, integrated dishwasher and washing machine, built in oven and hob with extractor fan over, space for stand alone fridge freezer. radiator, space for table and chairs or breakfast bar, double glazed window to front
Lounge Dining Room - 4.60m x 4.50m - Double glazed patio doors with side windows opening out onto decking in rear garden, radiator, space for living and dining furniture, door into
Storage - Under stairs storage cupboard
Stairs - Leading to first floor landing with doors to
Bedroom One - 3.61m x 2.59m - Double glazed window to front, radiator, wardrobe alcove, door into
En-Suite - 2.57m x 1.32m to back of shower - Shower cubicle, wc, wash hand basin, tiled splash backs, radiator, extractor fan
Bedroom Two - 3.10m x 2.59m - Double glazed window to front, radiator
Bedroom Three - 2.72 x 1.90 (8'11" x 6'2") - Double glazed window to rear, radiator
Bathroom - 2.41m x 1.90m L-shaped - Three piece white suite comprising bath, wc, wash hand basin, radiator, extractor fan, obscure glazed window to front
Storage - Built in storage cupboard
Garden - South facing. Grey decking, side access providing bin storage, gate to front, lawn, access to parking and garage and door into
Summer House - Double glazed windows and door, power and light, insulated
Garage & Parking - Garage on the end of the terrace beside the garden, up and over white door to front giving access to off street parking space
Cycle path access 500m away
Interested in this property?
Council tax
First listed
2 weeks agoEnergy Performance Certificate
Bristol, BS5 7BF
Marketed by
Hunters - Easton 72 St Mark's Road, Easton Bristol BS5 6JHCall agent on 0117 952 2939
Placebuzz mortgage repayment calculator
Monthly repayment
The Est. Mortgage is for a 25 years repayment mortgage based on a 10% deposit and a 5.5% annual interest. It is only intended as a guide. Make sure you obtain accurate figures from your lender before committing to any mortgage. Your home may be repossessed if you do not keep up repayments on a mortgage.
Bristol, BS5 7BF - Streetview
DISCLAIMER: Property descriptions and related information displayed on this page are marketing materials provided by Hunters - Easton. Placebuzz does not warrant or accept any responsibility for the accuracy or completeness of the property descriptions or related information provided here and they do not constitute property particulars. Please contact Hunters - Easton for full details and further information.































