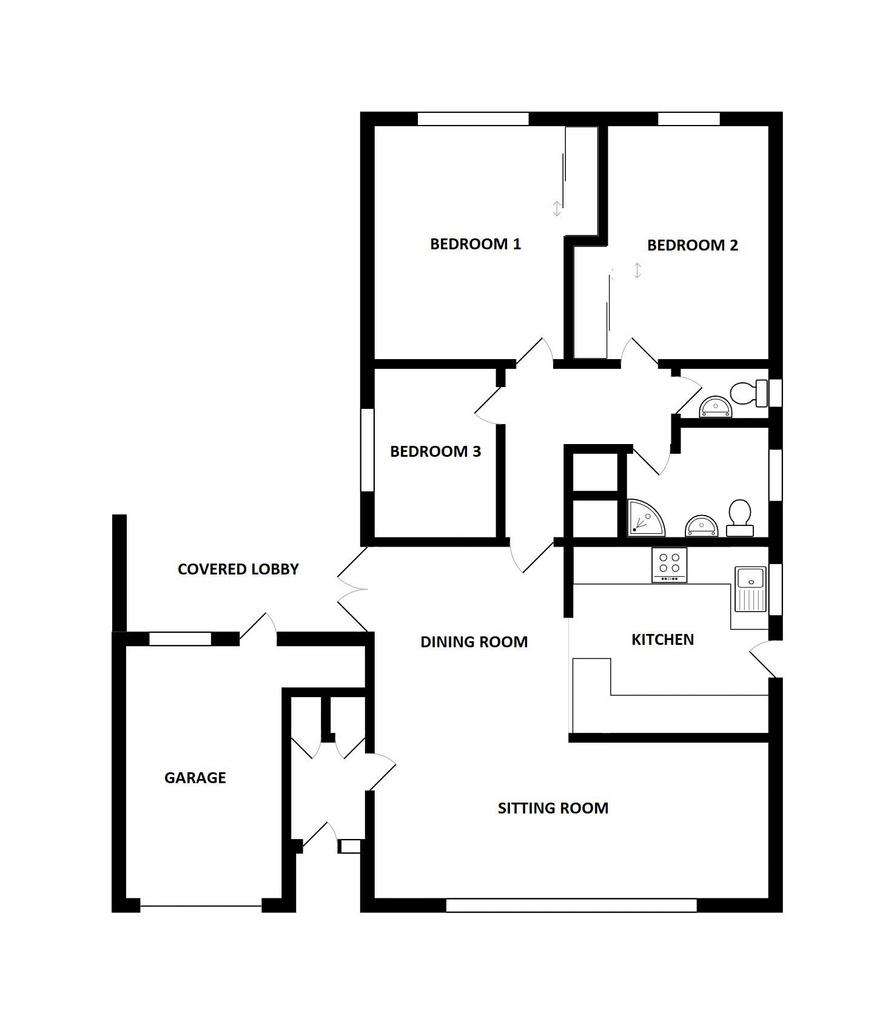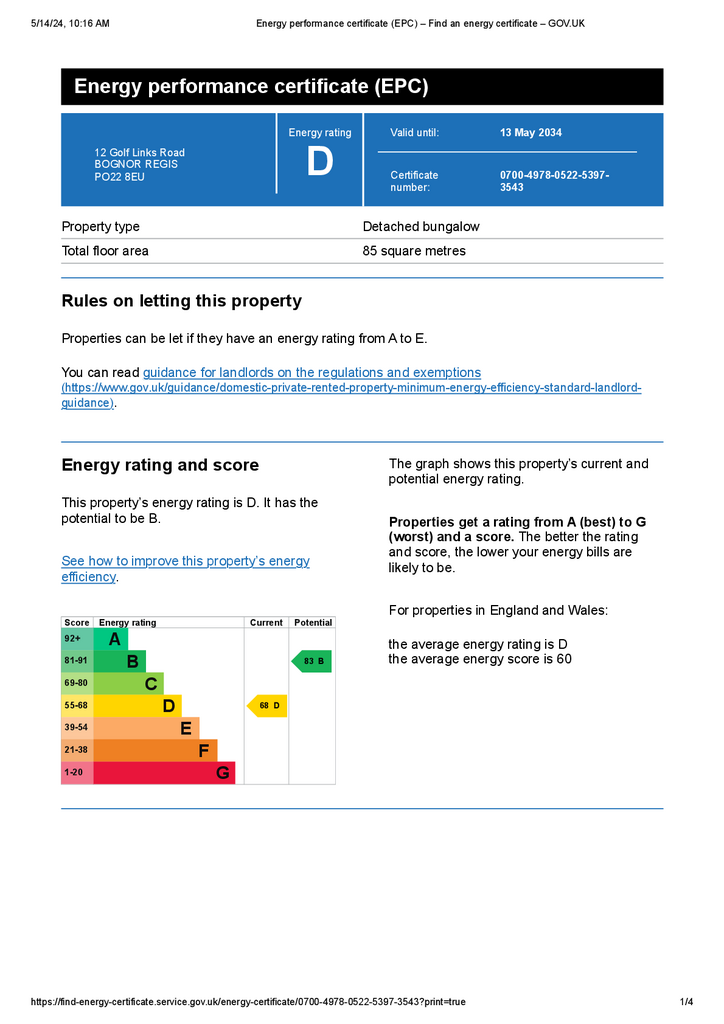3 bedroom bungalow for sale
Felpham, West Sussexbungalow
bedrooms

Property photos




+11
Property description
Are you fed up with looking at properties that are 'in need of improvement' ? Properties that need attention from top to bottom ? Then perhaps this LINK DETACHED BUNGALOW may be for you. Extensively modernised over the years with the provision of replacement Kitchen fitments, sanitary ware, gas fired central heating system and uPVC framed double glazed windows, added to the spacious and well presented open plan accommodation. Attention to detail is apparent throughout the property, with herringbone wood block flooring to all the main rooms, attention which doesn't stop at the interior, with landscaped gardens to front and rear, the latter having direct access to the grounds of Bognor Golf Club through a private gateway. As you may well appreciate, this agent was impressed with this particular bungalow, so why not call May's to make an appointment to see if you agree - after all, you can't always trust the estate agent !!
RECESSED PORCH:
with uPVC framed double glazed door to:
ENTRANCE HALL:
Herringbone woodblock floor; radiator; twin cloaks hanging cupboard; glazed panel door to:
LIVING ROOM: - 21' 6'' x 11' 0'' (6.55m x 3.35m)
comprising:
SITTING ROOM: - 21' 6'' x 11' 0'' (6.55m x 3.35m)
Herringbone woodblock floor; radiator;
DINING SECTION - 10' 9'' x 10' 0'' (3.27m x 3.05m)
Herringbone woodblock floor; radiator; uPVC framed double glazed double doors; opening to:
KITCHEN: - 11' 4'' x 10' 0'' (3.45m x 3.05m)
(maximum measurements over units) recently refitted with a range of floor standing drawer and cupboard units having quartz worktop, up-stands and wall mounted cupboards above; inset stainless steel sink; integrated appliances incorporating dishwasher; electric oven; microwave and ceramic hob with cooker hood over; larder fridge and matching freezer; under floor heating uPVC framed double glazed door to side.
INNER LOBBY:
with trap hatch to roof space having loft ladder, boarded access to gas fired boiler;herringbone woodblock flooring; radiator; UTILITY CUPBOARD housing plumbing for washing machine with additional storage shelving over; further shelved broom store.
BEDROOM 1: - 12' 6'' x 10' 0'' (3.81m x 3.05m)
to face of full width wardrobe cupboard; radiator; herringbone woodblock floor.
BEDROOM 2: - 12' 8'' x 9' 0'' (3.86m x 2.74m)
double built in wardrobe cupboard; radiator; herringbone woodblock floor.
BEDROOM 3: - 8' 6'' x 6' 9'' (2.59m x 2.06m)
Herringbone woodblock floor; radiator.
SHOWER ROOM/W.C.:
with modern suite comprising corner shower cubicle with independent mixer and glazed screen; wash basin inset in vanity unit with adjacent close coupled W.C. having concealed cistern plus wall mounted cabinets over; fully tiled walls; extractor fan; heated towel rail under floor heating.
CLOAKROOM:
close coupled W.C.; wash basin inset in vanity unit; fully tiled walls.
OUTSIDE AND GENERAL
GARAGE: - 16' 9'' x 8' 2'' (5.10m x 2.49m)
with electrially operated roller door; power and light plus further shelved recess with gas and electric meters; personal door to rear.
GARDENS:
The REAR GARDEN is of irregular shape having a maximum width extending to approximately 40ft and a depth approaching 28ft or thereabouts. The area has been landscaped into distinct sections that to the side being stone paved with brick edged flower and shrub borders extending to a graveled area with central artificial lawn, arched pergola to further patio area and gateway access along the side to the FRONT GARDEN which has been laid mainly to pebble area for ease of maintenance with-inset rockery bed and shrub borders. Concrete driveway to garage.
Council Tax Band: E
Tenure: Freehold
RECESSED PORCH:
with uPVC framed double glazed door to:
ENTRANCE HALL:
Herringbone woodblock floor; radiator; twin cloaks hanging cupboard; glazed panel door to:
LIVING ROOM: - 21' 6'' x 11' 0'' (6.55m x 3.35m)
comprising:
SITTING ROOM: - 21' 6'' x 11' 0'' (6.55m x 3.35m)
Herringbone woodblock floor; radiator;
DINING SECTION - 10' 9'' x 10' 0'' (3.27m x 3.05m)
Herringbone woodblock floor; radiator; uPVC framed double glazed double doors; opening to:
KITCHEN: - 11' 4'' x 10' 0'' (3.45m x 3.05m)
(maximum measurements over units) recently refitted with a range of floor standing drawer and cupboard units having quartz worktop, up-stands and wall mounted cupboards above; inset stainless steel sink; integrated appliances incorporating dishwasher; electric oven; microwave and ceramic hob with cooker hood over; larder fridge and matching freezer; under floor heating uPVC framed double glazed door to side.
INNER LOBBY:
with trap hatch to roof space having loft ladder, boarded access to gas fired boiler;herringbone woodblock flooring; radiator; UTILITY CUPBOARD housing plumbing for washing machine with additional storage shelving over; further shelved broom store.
BEDROOM 1: - 12' 6'' x 10' 0'' (3.81m x 3.05m)
to face of full width wardrobe cupboard; radiator; herringbone woodblock floor.
BEDROOM 2: - 12' 8'' x 9' 0'' (3.86m x 2.74m)
double built in wardrobe cupboard; radiator; herringbone woodblock floor.
BEDROOM 3: - 8' 6'' x 6' 9'' (2.59m x 2.06m)
Herringbone woodblock floor; radiator.
SHOWER ROOM/W.C.:
with modern suite comprising corner shower cubicle with independent mixer and glazed screen; wash basin inset in vanity unit with adjacent close coupled W.C. having concealed cistern plus wall mounted cabinets over; fully tiled walls; extractor fan; heated towel rail under floor heating.
CLOAKROOM:
close coupled W.C.; wash basin inset in vanity unit; fully tiled walls.
OUTSIDE AND GENERAL
GARAGE: - 16' 9'' x 8' 2'' (5.10m x 2.49m)
with electrially operated roller door; power and light plus further shelved recess with gas and electric meters; personal door to rear.
GARDENS:
The REAR GARDEN is of irregular shape having a maximum width extending to approximately 40ft and a depth approaching 28ft or thereabouts. The area has been landscaped into distinct sections that to the side being stone paved with brick edged flower and shrub borders extending to a graveled area with central artificial lawn, arched pergola to further patio area and gateway access along the side to the FRONT GARDEN which has been laid mainly to pebble area for ease of maintenance with-inset rockery bed and shrub borders. Concrete driveway to garage.
Council Tax Band: E
Tenure: Freehold
Interested in this property?
Council tax
First listed
2 weeks agoEnergy Performance Certificate
Felpham, West Sussex
Marketed by
May's - Bognor Regis 64 Felpham Road Felpham PO22 7NZPlacebuzz mortgage repayment calculator
Monthly repayment
The Est. Mortgage is for a 25 years repayment mortgage based on a 10% deposit and a 5.5% annual interest. It is only intended as a guide. Make sure you obtain accurate figures from your lender before committing to any mortgage. Your home may be repossessed if you do not keep up repayments on a mortgage.
Felpham, West Sussex - Streetview
DISCLAIMER: Property descriptions and related information displayed on this page are marketing materials provided by May's - Bognor Regis. Placebuzz does not warrant or accept any responsibility for the accuracy or completeness of the property descriptions or related information provided here and they do not constitute property particulars. Please contact May's - Bognor Regis for full details and further information.
















