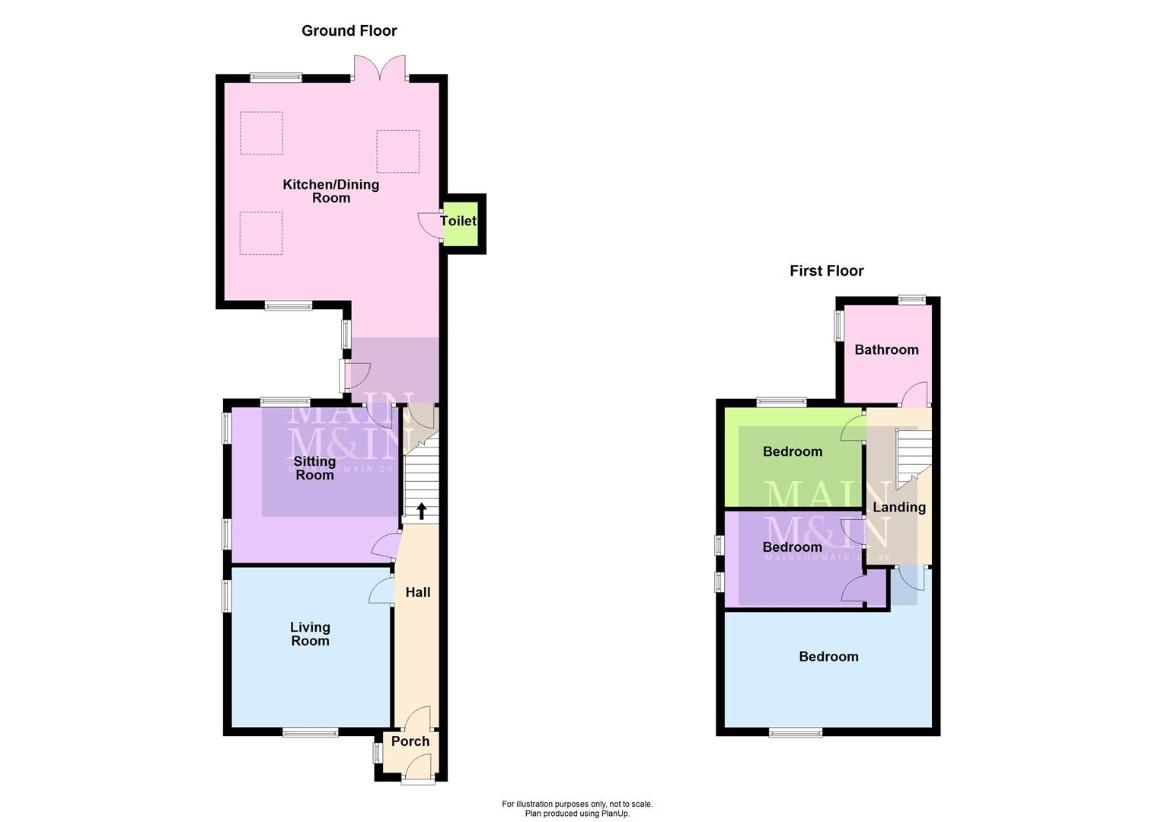3 bedroom semi-detached house for sale
Heald Green, SK8semi-detached house
bedrooms

Property photos




+21
Property description
Offered for sale with NO ONWARD CHAIN, this beautiful home bears a datestone with the inscription Green Banks 1880 . The house retains a number of attractive period features, such as ornate coving and the high ceilings typical of the era. These combine with a substantial modern rear extension which has created a remarkable open-plan dining kitchen/family room with vaulted ceiling, roof windows, range of integrated appliances and French doors leading out to the garden. There is a deep walk-in pantry and a useful downstairs WC. To the front of the house is an entrance porch leading to an attractive front door with stained and leaded glass. The entrance hallway leads to two separate reception rooms, the front room with a feature gas-fired burner and the rear room with a dual aspect.To the first floor is a landing with access via a drop-down ladder to a large part-boarded loft space, with roof window. The principal bedroom is of generous proportions and it is complemented by two further bedrooms, both large enough to accommodate a double bed. A family bathroom completes the accommodation, fitted with a white suite featuring a claw-footed bath and a separate shower enclosure.The property stands well back from the road behind a driveway and attractive garden. A gate gives access to a hidden courtyard seating area. To the rear is a well-proportioned enclosed garden with seating area and lawned expanse, with a summerhouse located towards the end of the plot, with an assortment of established trees and border planting.This property represents the chance to acquire a most attractive home which offers the best of modern living, carefully fused with the period style of yesteryear. It is well-placed for access to amenities, schools and transport networks. An opportunity not to be missed!Entrance PorchEntrance HallwayLiving Room3.68m x 3.61m (12'1 x 11'10 )Sitting Room3.89m x 3.63m (12'9 x 11'11 )Dining Kitchen/Family Room5.03m red to 2.03m x 7.92m red to 5.18m (16'6 redStorage PantryDownstairs WCFirst Floor LandingWith drop-down ladder to loft space which is part-boarded, with roof window.Bedroom One4.85m x 3.61m red to 2.57m (15'11 x 11'10 red toBedroom Two3.23m x 2.34m (10'7 x 7'8 )With built-in cupboard.Bedroom Three3.23m x 2.34m (10'7 x 7'8 )Bathroom2.03m x 2.36m (6'8 x 7'9 )ExternallyDriveway to the front with attractive garden.Gate to side leading to hidden courtyard.Enclosed garden to the rear with seating area, lawned expanse and summer house.
Interested in this property?
Council tax
First listed
2 weeks agoHeald Green, SK8
Marketed by
Main & Main 198 Finney lane,Heald Green,Cheshire,SK8 3QACall agent on 0161 437 1338
Placebuzz mortgage repayment calculator
Monthly repayment
The Est. Mortgage is for a 25 years repayment mortgage based on a 10% deposit and a 5.5% annual interest. It is only intended as a guide. Make sure you obtain accurate figures from your lender before committing to any mortgage. Your home may be repossessed if you do not keep up repayments on a mortgage.
Heald Green, SK8 - Streetview
DISCLAIMER: Property descriptions and related information displayed on this page are marketing materials provided by Main & Main. Placebuzz does not warrant or accept any responsibility for the accuracy or completeness of the property descriptions or related information provided here and they do not constitute property particulars. Please contact Main & Main for full details and further information.

























