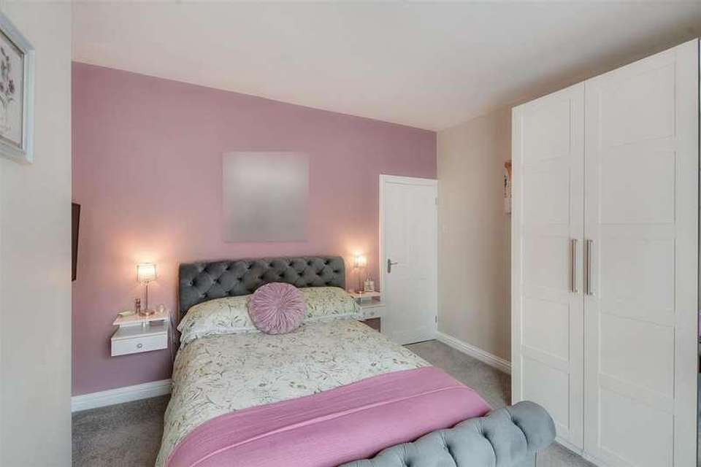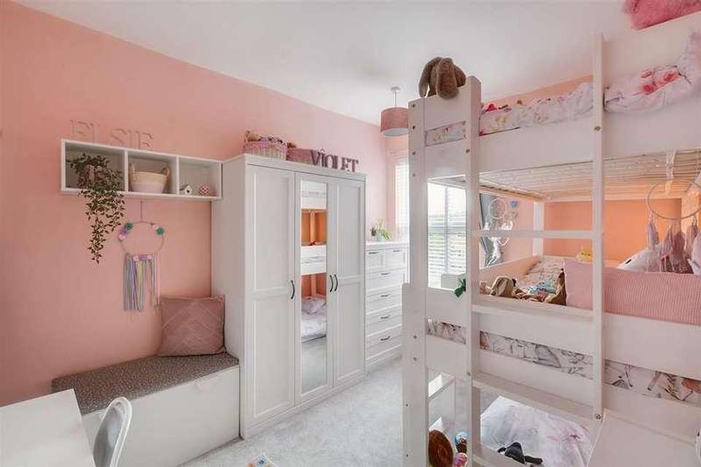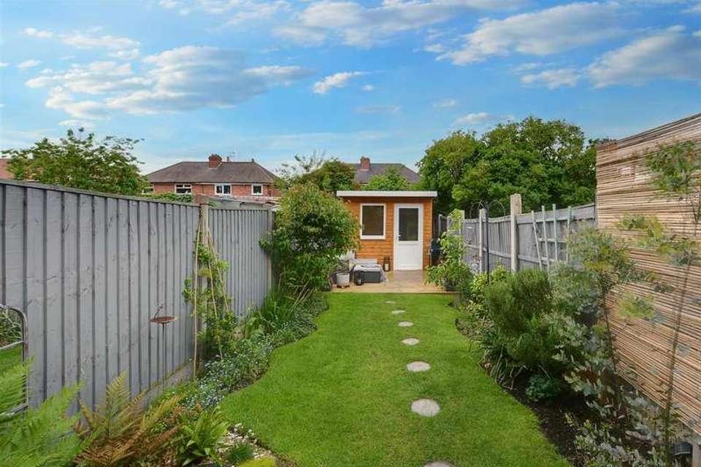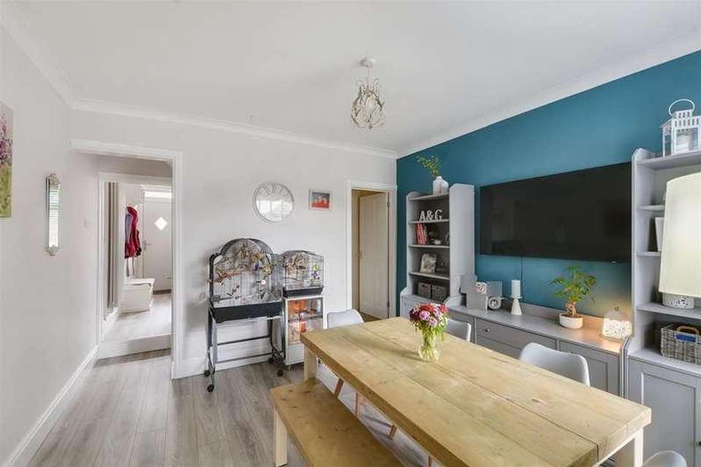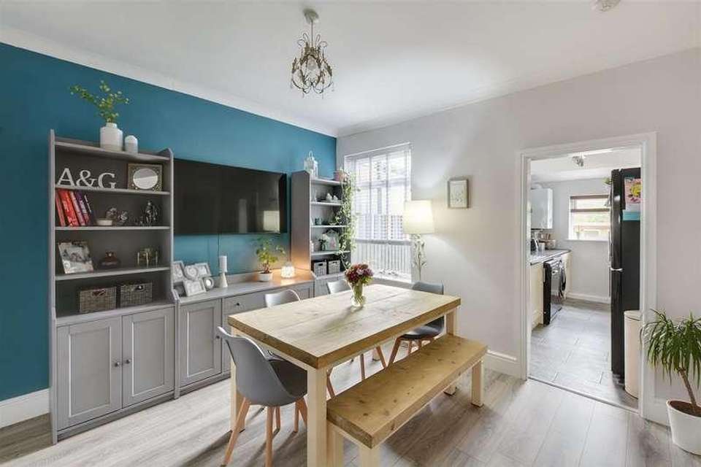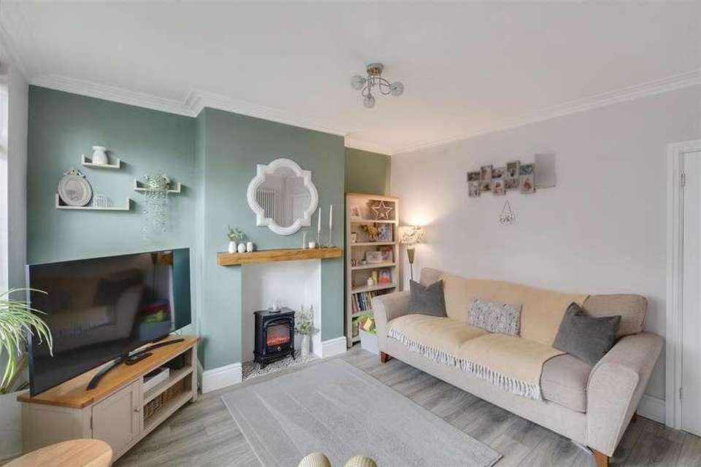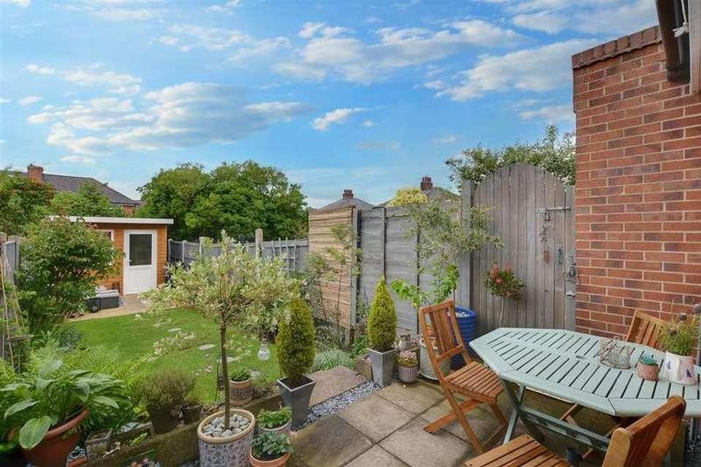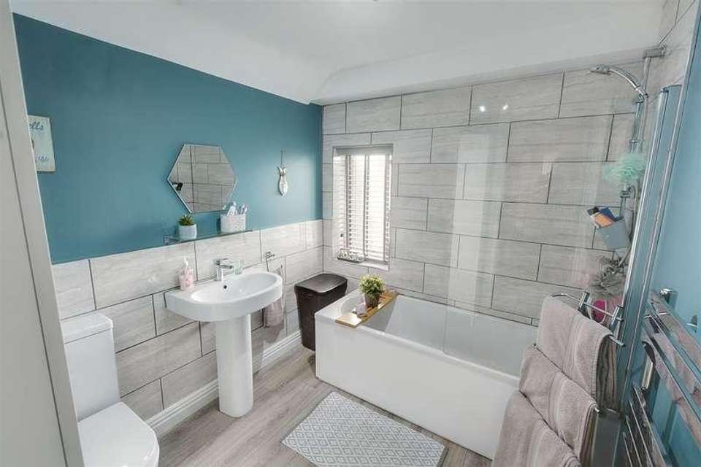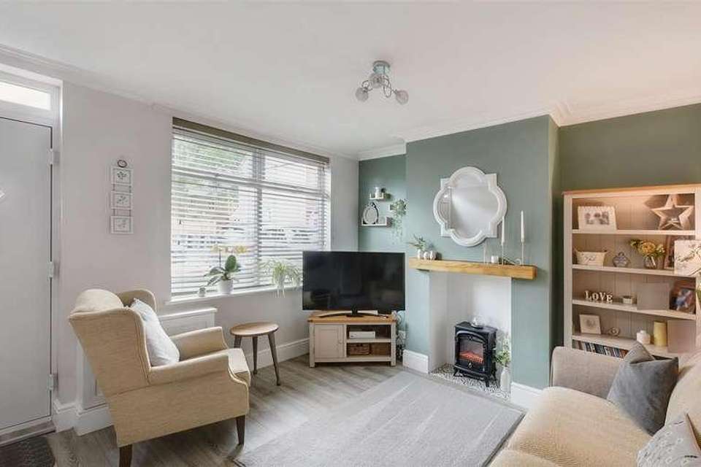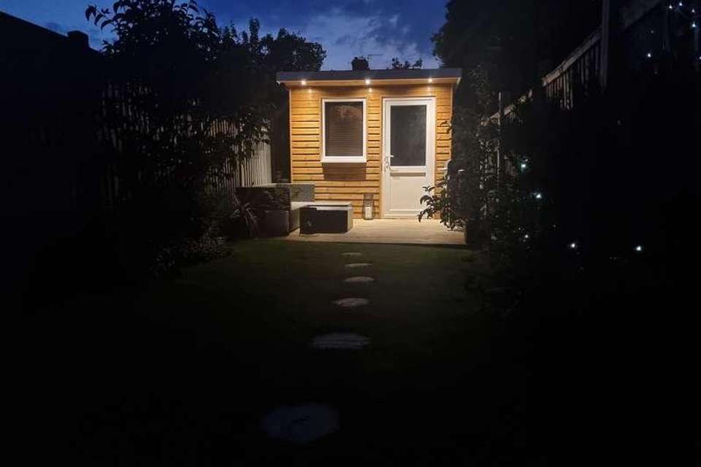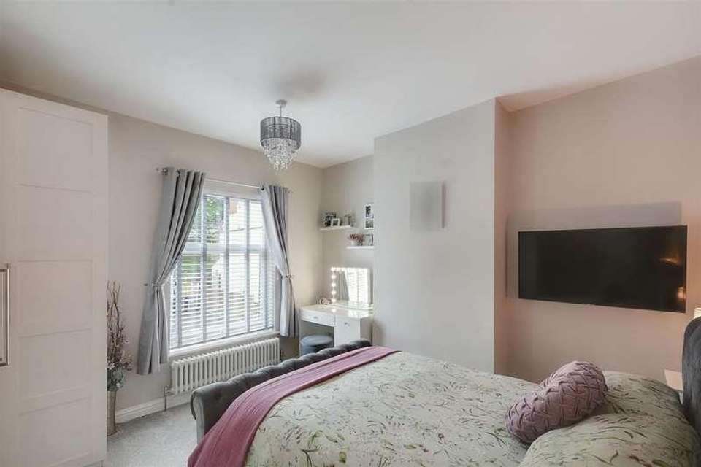2 bedroom terraced house for sale
Nottingham, NG9terraced house
bedrooms
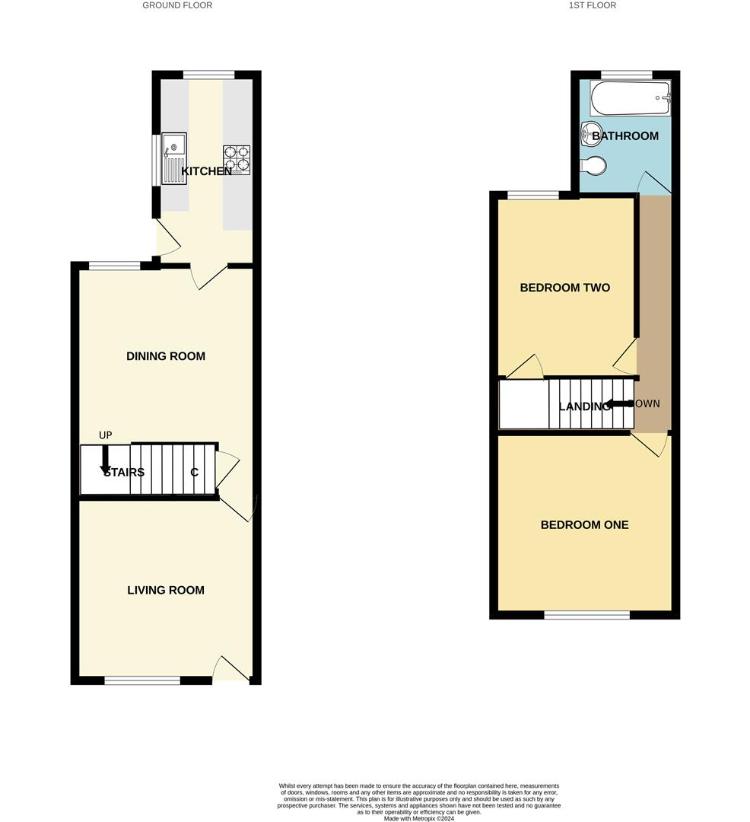
Property photos

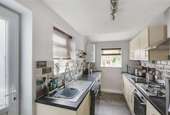
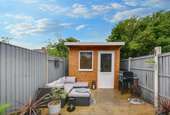
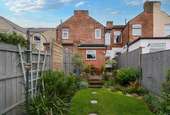
+11
Property description
Behind this attractive traditional facade lies a modern contemporary home, ideal for first time buyers. Two reception rooms, two double bedrooms, attractive gardens, convenient location. Viewing recommended.Behind this attractive traditional facade lies a modern and contemporary home. This surprisingly spacious property comes to the market in ready to move into condition with recent upgrading including new radiators and new flooring throughout. The property is centrally heated by a combination boiler and has double glazed windows throughout. A particular feature of this property is the attractively landscaped rear gardens with patio and steps leading to a lower garden laid to lawn, flanked with colourful bedding and there is a purpose built garden cabin at the foot of the plot with double glazing, light and power. The property is conveniently situated in this popular residential area within walking distance of local amenities and the town centre of Stapleford. There is a regular bus service close by, local junior school and for those looking to commute further afield, the A52 for Nottingham/Derby and Junction 25 of the M1 motorway, as well as the park and ride for the Nottingham tram, are a short drive away. This property would make a fantastic first home and we strongly recommend an early internal viewing to avoid disappointment.LOUNGE3.79 x 3.66 (12'5 x 12'0 )Composite double glazed front entrance door, double glazed window to the front (with fitted blind), radiator, meter cupboard, TV point. Door to inner lobby.INNER LOBBYUseful understairs store cupboard. Access to dining room.DINING ROOM3.83 x 3.64 (12'6 x 11'11 )Door to staircase to the first floor, radiator, double glazed window to the rear (with fitted blind) Opening to the kitchen.KITCHEN3.85 x 2.02 (12'7 x 6'7 )Range of fitted wall, base and drawer units with contrasting work surfacing and inset stainless steel sink unit with single drainer. Built-in electric oven, gas hob and extractor hood over. Plumbing and space for washing machine and dishwasher. Further appliance space suitable for a fridge/freezer. Wall mounted 'Glow Worm' gas boiler (for central heating and hot water). Radiator, double glazed window to the rear (with fitted blinds), double glazed rear exit door.FIRST FLOOR LANDINGDoors to bedrooms and bathroom.BEDROOM ONE3.67 x 3.65 (12'0 x 11'11 )TV point, radiator, double glazed window to the front (with fitted blind).BEDROOM TWOUseful overstairs store cupboard, radiator, double glazed window to the rear (with fitted blind).BATHROOM2.45 x 2.13 (8'0 x 6'11 )A modern three piece suite comprising wash hand basin, low flush WC, bath with thermostatically controlled twin rose shower, shower screen. Heated towel rail, partially tiled walls, double glazed window (with fitted blind)OUTSIDETo the front is a small walled-in front garden area. The rear garden is enclosed and attractively landscaped with patio area and steps leading to the main garden laid to lawn, flanked with colourful bedding and to the foot of the plot is a decked area with spot lights in front of the purpose built garden timber cabin with light and power, double glazed window and door.DIRECTIONSFrom our Stapleford Branch on Derby Road, proceed in the direction of Sandiacre turning almost immediately right onto Warren Avenue. Follow the S bends through Warren Avenue, turning right onto Frederick Road. Continue along the road for some way, and the property can be found on the left hand side, identified by our For Sale board.Stapleford Property InformationElectricity Mains supplyWater Mains supplyHeating Gas central heatingSeptic Tank NoBroadband YesBroadband Speed - standard 14mbps superfast 52mbps ultrafast 1000mbps availablePhone Signal 02 and Three Green Sewage Mains supplyFlood Risk Rivers & seas - no risk. Surface water - low.Flood Defenses NoNon-Standard Construction NoAny Legal Restrictions NoOther Material Issues NoA TWO BEDROOM MID TERRACED HOUSE.
Council tax
First listed
Over a month agoNottingham, NG9
Placebuzz mortgage repayment calculator
Monthly repayment
The Est. Mortgage is for a 25 years repayment mortgage based on a 10% deposit and a 5.5% annual interest. It is only intended as a guide. Make sure you obtain accurate figures from your lender before committing to any mortgage. Your home may be repossessed if you do not keep up repayments on a mortgage.
Nottingham, NG9 - Streetview
DISCLAIMER: Property descriptions and related information displayed on this page are marketing materials provided by Robert Ellis. Placebuzz does not warrant or accept any responsibility for the accuracy or completeness of the property descriptions or related information provided here and they do not constitute property particulars. Please contact Robert Ellis for full details and further information.





