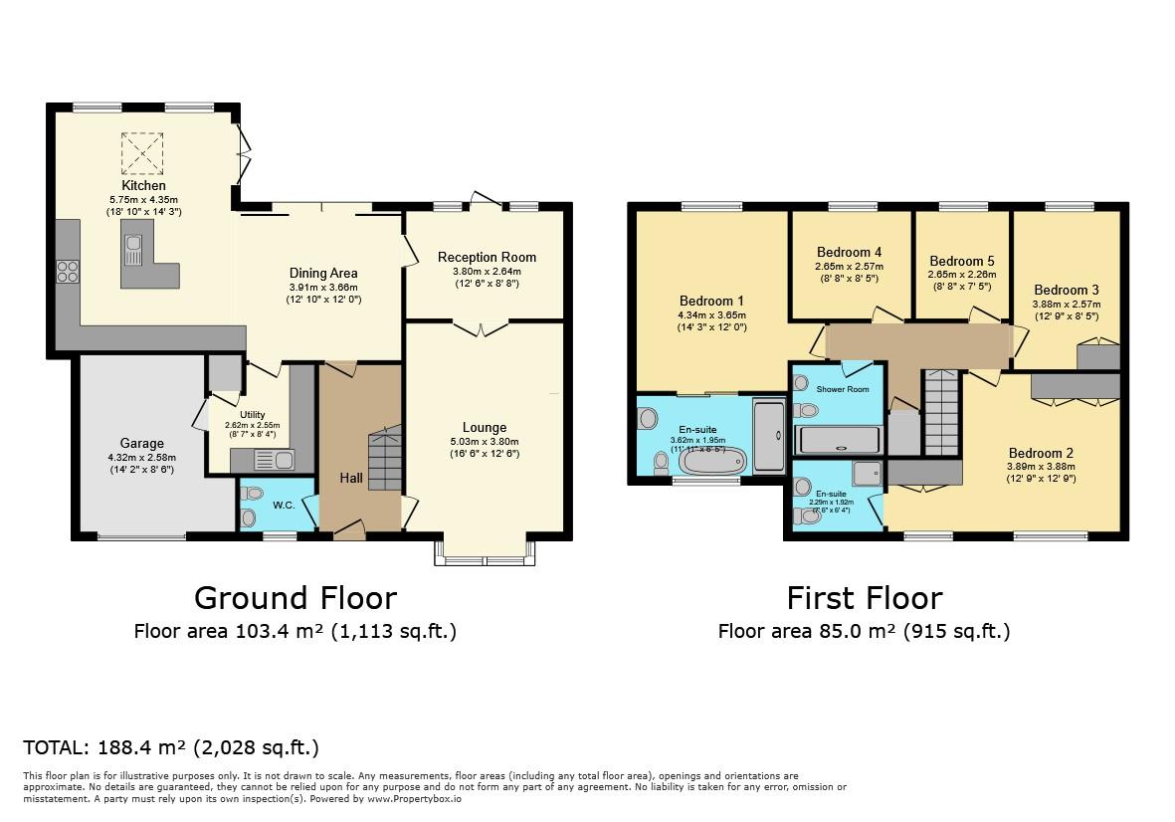5 bedroom detached house for sale
Warwick, CV35detached house
bedrooms

Property photos




+12
Property description
An extended and immaculately presented five bedroom detached house offering a stunning kitchen-diner. The accommodation comprises of two reception rooms, kitchen-diner, utility room and downstairs cloakroom. Upstairs there are five bedrooms, two ensuites and a family bathroom. Outside there is an enclosed rear garden, driveway to the front and single garage. EPC Rating C.ENTRANCE HALLWAYA door from the front elevation into a spacious hallway fitted with Karndean flooring, wall mounted radiator, stairs rising to first floor with under the stairs storage area. Further doors leading to living room and kitchen diner.CLOAKROOMFitted with low level wc and wash hand basin, with obscure window to front.LIVING ROOMA well presented room with box bay window to front, two wall mounted radiators, gas fire with surround and double doors leading into further reception room.RECEPTION ROOMA versatile room which could be suitable for a study, dining room, playroom or snug. With patio door opening out onto rear garden with further wall to ceiling windows and wall mounted radiator. Door to kitchen and dining area.KITCHEN-DINERThe perfect entertaining space, which has been extended by the current owners. Boasting lime stone floors, granite work surfaces, two sets of bifold doors leading out into the rear garden, sky lantern and multiple floor to ceiling windows with one offering a built in cat flap. The kitchen area is fitted with a range of wall and base units with range of appliances and features as follows: Rangemaster double hob and double oven cooker, oak breakfast bar, Belfast sink, built in hot water tap, integral dishwasher, integral wine fridge, pop up plug socket integrated in work surface, American fridge freezer with water dispenser, spotlights under breakfast bar and chrome sockets. With underfloor heating through out. Space for a large dining table.UTILITY ROOMFitted with wall and base units with worktop over, inset stainless steel sink, vertical radiator and thermostat. Door into useful storage cupboard and door into integral single garage.FIRST FLOOR LANDINGWith doors to all bedrooms, bathroom and airing cupboard fitted with radiator. Access to loft hatch having ladder, power and boarded.MASTER BEDROOMA spacious master bedroom complete with vaulted ceilings, window to rear and wall mounted radiator.ENSUITEFitted with a white suite, including walk in rainhead shower with set back storage shelf, free standing stone resin bath, low level wc and wash hand basin. Shaving points, vanity mirror and heated towel rail. Porcelanosa tiles and Porcelanosa wood style flooring, with underfloor heating throughout.BEDROOM TWOBuilt in wardrobes, window and obscured window to front, wall mounted radiator, archway and further door leading to ensuite.ENSUITEFitted with low level wc, wash hand basin on granite vanity unit, walk in wet room style shower, vanity mirror, heated towel rail, shaving points and underfloor heating throughout. Obscured window to front.BEDROOM THREEWindow to rear, wall mounted radiator and double door built in storage cupboard.BEDROOM FOURWindow to rear and wall mounted radiator.BEDROOM FIVEWindow to rear and wall mounted radiator.BATHROOMFitted with a white suite comprising of low level wc, wash hand basin on oak vanity unity, and walk in rain head shower with set back storage shelf. Vanity mirror, heated towel radiator. Porcelanosa flooring and Porcelanosa wall tiles.OUTSIDEFRONT GARDENPaved path leading to front door with porch roof, remainder laid to lawn and small bushes to the border.REAR GARDENEnclosed rear garden with timber boundary. Paved patio area running the width of the house with the remainder laid to lawn, and boasting mature shrub borders. Gated side access and outside tap.PARKINGDriveway with parking to the front.GARAGEElectric door to the front and integral door allowing access from utility room. Housing boiler and cylinder. Power and light.GENERAL INFORMATIONTENURE: The property is understood to be Freehold. This should be checked by your solicitor before exchange of contracts. SERVICES: We have been advised by the vendor that mains gas, electricity, water and drainage are connected to the property. However this should be checked by your solicitor before exchange of contracts. Gas central heating to radiators. RIGHTS OF WAY: The property is sold subject to and with the benefit of any rights of way, easements, wayleaves, covenants or restrictions etc. as may exist over same whether mentioned herein or not.COUNCIL TAX: Council Tax is levied by the Local Authority and is understood to lie in Band D.CURRENT ENERGY PERFORMANCE CERTIFICATE RATING: E A full copy of the EPC is available at the office if required.VIEWING: By Prior Appointment with the selling agent.
Interested in this property?
Council tax
First listed
2 weeks agoWarwick, CV35
Marketed by
Peter Clarke & Co Warwick House,Warwick Road Wellesbourne,Warwickshire,CV35 9NDCall agent on 01789 841 114
Placebuzz mortgage repayment calculator
Monthly repayment
The Est. Mortgage is for a 25 years repayment mortgage based on a 10% deposit and a 5.5% annual interest. It is only intended as a guide. Make sure you obtain accurate figures from your lender before committing to any mortgage. Your home may be repossessed if you do not keep up repayments on a mortgage.
Warwick, CV35 - Streetview
DISCLAIMER: Property descriptions and related information displayed on this page are marketing materials provided by Peter Clarke & Co. Placebuzz does not warrant or accept any responsibility for the accuracy or completeness of the property descriptions or related information provided here and they do not constitute property particulars. Please contact Peter Clarke & Co for full details and further information.
















