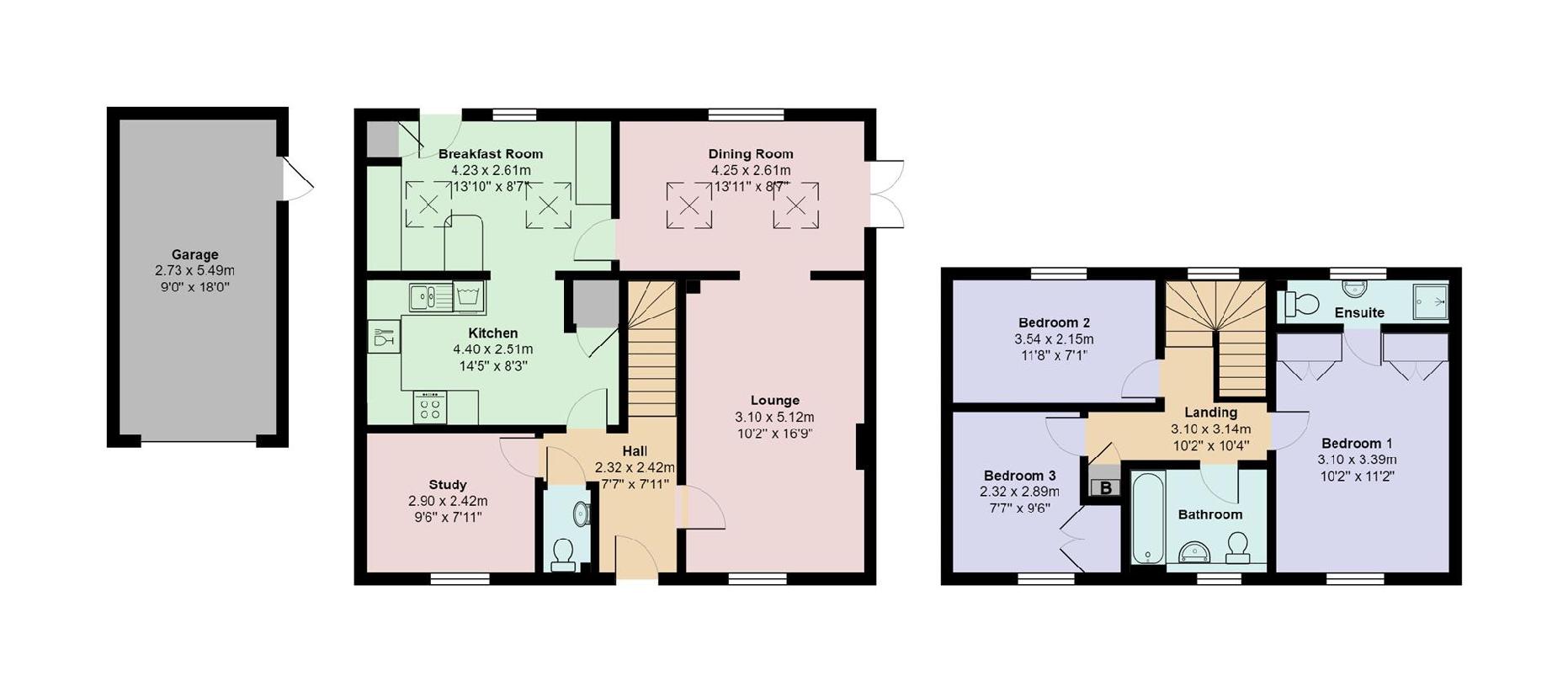3 bedroom detached house for sale
Bury St. Edmunds, IP32detached house
bedrooms

Property photos




+31
Property description
This immaculately presented spacious family home, is in an ideal position on Moreton Hall.With superbly extended ground floor accommodation, this is a home with a great interior layout that MUST be inspected. Also features a beautiful natural colour palette, simply move in, unpack, and enjoy.The sunny aspect and lovely private wrap-around garden / patio to the rear and side, will make summer entertaining a breeze.The property occupies an extremely well served location, close to a range of amenities which include a primary school, secondary school, sports complex, church, public house, coffee shop, post office, doctors surgery, dentist, community centre, Sainsburys and Tesco Express store. The town centre can be easily reached by car, bus, foot or numerous cycle-ways. The A14 is also easy to access and provides a fast route to Ipswich, Cambridge and London via the M11.A stunning and well-presented detached family home. Situated at the end of Beale Close, with a lovely green outlook and direct access to the local cycleway. With extended ground floor space this has made a generous home, ideal to grow into, and a lovely garden too making indoor-outdoor entertaining a breeze. The original Lounge at the front of the home, with a modern feature gas fireplace now opens into a bright vaulted dining space, with a large window and overhead veluxes bring light in, french doors leading out to the garden, to access a large patio entertaining area. This room in turn has a door through to another extended bright and open room, the breakfast room and kitchen. Again featuring overhead veluxes and window and door to the rear, very handy for the garden, garage, side access, and parking. This superb space has plenty of built in cabinetry, a shoe storage cupboard, and peninsular style counter-dining area. The kitchen itself is well equipped with plenty of cupboard space, under bench oven, plenty of spaces for appliances, e.g. dishwasher, washing machine, and tall fridge freezer. To the front off the welcoming hallway, is a separate study room ideal for WFH, or perhaps could be a separate playroom (that you can close the door on!) and an adjacent cloakroom. Up stairs to a bright and spacious landing, off which are 3 family sized bedrooms, and main bathroom. Bedroom one enjoys 2 built-in cupboards and a lovely ensuite shower room. Bedroom 3 also has a built in cupboard. Off the landing is another cupboard housing (recently replaced) gas fired combi-boiler. Externally, a detached garage, with timber shed behind, and attractive summerhouse which we believe are to remain. The front gardens are low-maintenance and attractively landscaped.EPC - Current - C Potential - BCouncil Tax - Band CHallway2.46 x 2.88 (8'0 x 9'5 )CloakroomStudy2.90 x 2.42 (9'6 x 7'11 )Lounge3.10 x 5.12 (10'2 x 16'9 )Dining Room4.25 x 2.61 (13'11 x 8'6 )Kitchen4.41 x 2.52 (14'5 x 8'3 )Breakfast Room4.22 x 2.61 (13'10 x 8'6 )Stairs / Landing3.03 x 3.16 (9'11 x 10'4 )Bedroom 13.19 x 3.36 (10'5 x 11'0 )Ensuite Shower2.9 x 1.04 (9'6 x 3'4 )Bedroom 23.54 x 2.15 (11'7 x 7'0 )Bedroom 32.31 x 2.896 (7'6 x 9'6 )Family Bathroom2.18 x 1.69 (7'1 x 5'6 )Garage2.72 x 5.47 (8'11 x 17'11 )SummerhouseShedGardensPatio areaExteriorSpace and style, presented to such a high standard, ready to move into! Don't miss the opportunity to secure this beautiful detached family home, and in such a lovely position too.
Interested in this property?
Council tax
First listed
2 weeks agoBury St. Edmunds, IP32
Marketed by
Mortimer & Gausden 7 Langton Place,Burt Street Edmunds,Suffolk,IP33 1NECall agent on 01284 755526
Placebuzz mortgage repayment calculator
Monthly repayment
The Est. Mortgage is for a 25 years repayment mortgage based on a 10% deposit and a 5.5% annual interest. It is only intended as a guide. Make sure you obtain accurate figures from your lender before committing to any mortgage. Your home may be repossessed if you do not keep up repayments on a mortgage.
Bury St. Edmunds, IP32 - Streetview
DISCLAIMER: Property descriptions and related information displayed on this page are marketing materials provided by Mortimer & Gausden. Placebuzz does not warrant or accept any responsibility for the accuracy or completeness of the property descriptions or related information provided here and they do not constitute property particulars. Please contact Mortimer & Gausden for full details and further information.



































