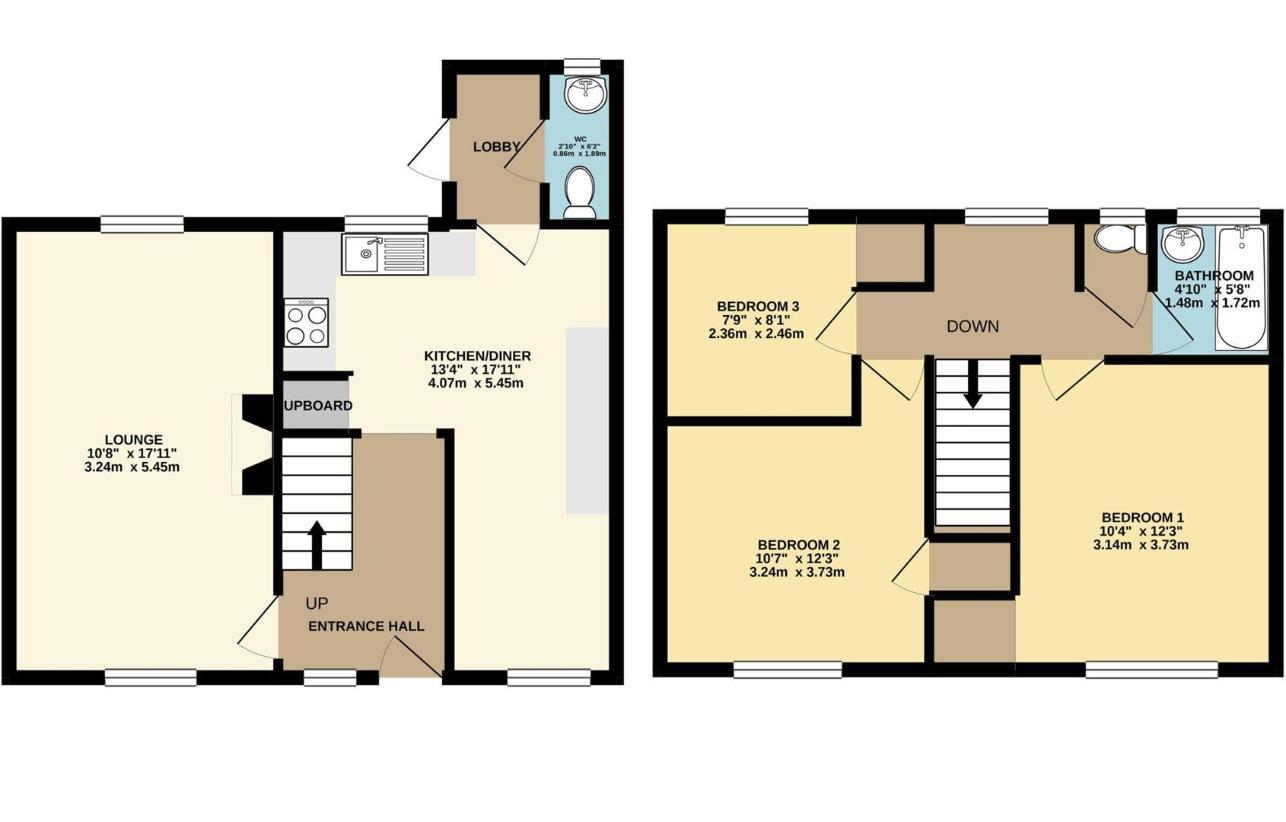3 bedroom end of terrace house for sale
Barnstaple, EX31terraced house
bedrooms

Property photos




+11
Property description
IMMEDIATE VIEWING RECOMMENDED.......A lovely 3 bedroom home situated in a most sought after North Devon Village.Situated in this most popular North Devon village is this 3 bedroom end of terrace home. The property presents an inviting entrance hall leading through to the L-shaped kitchen/dining room that is thoughtfully designed, boasting a variety of wall and base units complemented by practical work surfaces. The dining space is generously proportioned, offering room for a dining table and chairs, accompanied by a front-facing window that fills the area with natural light. Additionally, there is a convenient rear lobby and cloakroom, complete with a toilet and wash hand basin. The dual-aspect lounge is a highlight of this home, showcasing a charming feature fireplace and a wood burner, creating a cozy and inviting atmosphere.Walking up to the first floor reveals three bedrooms, all equipped with fitted cupboards. Two of these bedrooms are generously sized doubles, while the third bedroom is a comfortably sized single with a pleasant outlook over the garden and neighbouring field. The bathroom has panelled bath with a shower overhead and a wash hand basin and for added convenience, there is a separate toilet.Bratton Fleming offers a friendly community with a local village shop, sports club and primary school all within walking distance. Also within a short drive you are immersed within the gorgeous rolling hills of Exmoor offering a vast selection of walking routes and picturesque views. Alternatively you are within 8 miles of Barnstaple which offers a large selection of shops, restaurants and various leisure clubs. Within 30 minutes you could be strolling the idyllic coastline and beaches that North Devon has to offer.Entrance HallLounge5.46m x 3.25m (17'11 x 10'8)Kitchen/Diner5.46m max x 4.06m max (17'11 max x 13'4 max)Rear LobbyWCBedroom 13.73 x 3.14 (12'2 x 10'3 )Bedroom 23.73 x 3.24 (12'2 x 10'7 )Bedroom 32.46 x 2.36 (8'0 x 7'8 )BathroomSeparate WCOutside to the front of the property is a pedestrian path, lawned front garden and on the roof are solar panels that are owned outright. Side pedestrian acces takes you to the rear where there is an enclosed garden with a lawned area and patio ideal for al-fresco dining. The rear garden backs onto an open field giving the feel of openess. Parking is provided via the communal parking area for all residents.
Interested in this property?
Council tax
First listed
4 weeks agoBarnstaple, EX31
Marketed by
Phillips Smith & Dunn Alliance House,Cross Street,Barnstaple,EX31 1BACall agent on 01271 327878
Placebuzz mortgage repayment calculator
Monthly repayment
The Est. Mortgage is for a 25 years repayment mortgage based on a 10% deposit and a 5.5% annual interest. It is only intended as a guide. Make sure you obtain accurate figures from your lender before committing to any mortgage. Your home may be repossessed if you do not keep up repayments on a mortgage.
Barnstaple, EX31 - Streetview
DISCLAIMER: Property descriptions and related information displayed on this page are marketing materials provided by Phillips Smith & Dunn. Placebuzz does not warrant or accept any responsibility for the accuracy or completeness of the property descriptions or related information provided here and they do not constitute property particulars. Please contact Phillips Smith & Dunn for full details and further information.















