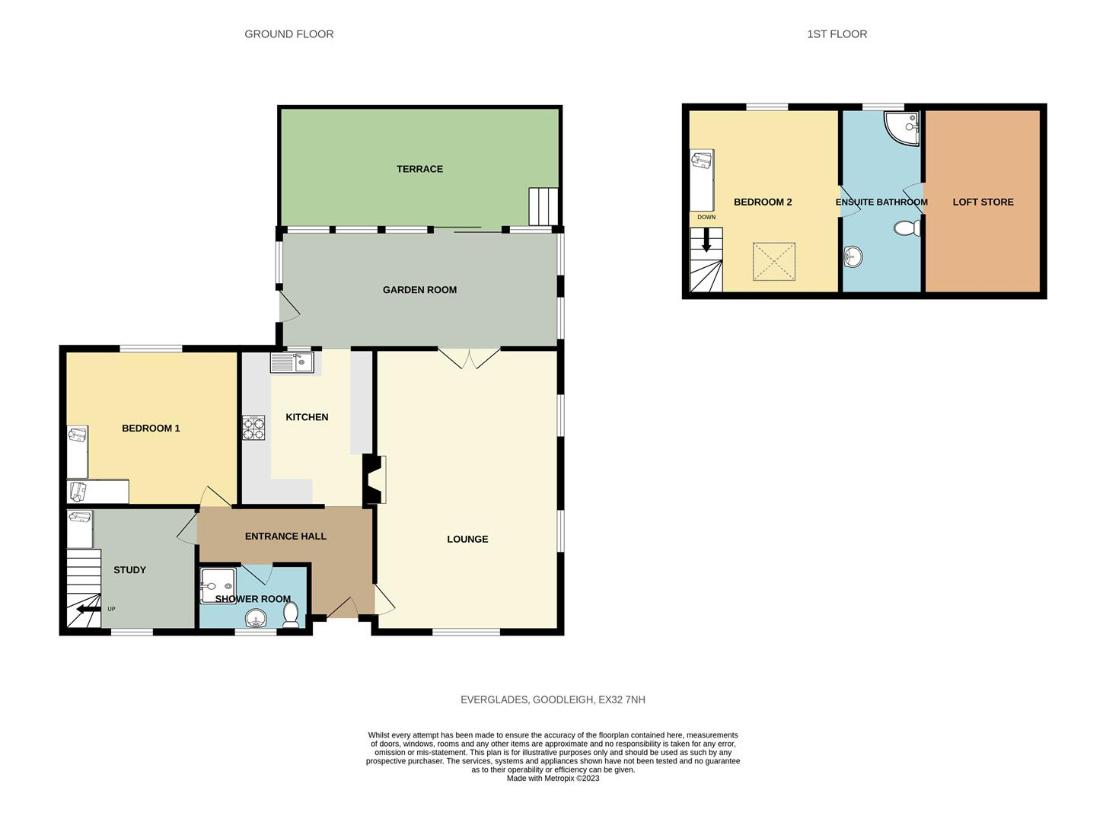2 bedroom bungalow for sale
Goodleigh, EX32bungalow
bedrooms

Property photos




+18
Property description
Located towards the southern edge of the most popular rural village of Goodleigh, itself just 10 minutes drive north of Barnstaple the administrative centre for the North Devon area.This attractively located property comprises a detached 2 double bedroom chalet bungalow having an entrance hallway, a large triple aspect lounge with wood-burning stove the room opening into a sunroom and beyond to a terrace overlooking fields. There is a comprehensively fitted kitchen. a study and a family shower room. On the first floor a double bedroom and en suite bathroom with access to loft space. The property is approached through wide double gates to parking for 2/3 cars one to the front of its own garage. The gardens are mature, on differing levels, and include a large level lawn with mature shrubs and borders, together with a garden shed and greenhouse and a dedicated utility room.Goodleigh is a lovely popular rural village centred around its ancient parish church, with village primary school and award-winning village Inn. There are plenty of walks around the area on tracks and country lanes.Barnstaple, some 3 miles, provides an excellent range of business and leisure facilities with immediate access onto the A361/North Devon Link road which offers much improved access through to junction 27 on the M5 motorway just to the east of Tiverton where there is also the Parkway railway station from where journey times to London/Paddington are approximately 2 hours.The North Devon coast with its variety of leisure facilities, golf, surfing, sailing. fishing and walking at Instow, Saunton and Putsborough are just some 8 to 15 miles to the west.Set back from the approach road into the village, double gates open to the car parking with mature shrubs and borders with ornamental pond and central steps that lead down to the bungalow. The property has been in current ownership for over 20 years this modern detached chalet bungalow is well presented, fully double glazed, with oil fired central heating and a wood-burning fire in the living room.On purchase the buyers installed the new staircase in what is now the ground floor study, to allow for the formation of a good sized double bedroom on the first floor with countryside views, and an adjoining en suite bathroom from where access can be gained to a roof storage area.EPC - Band DCouncil Tax - Band D but may be reassessed at some stage to reflect work done to the property.Services. - Mains water and electric, private drainage, oil central hearingStorm PorchPart glazed entrance door toEntrance HallLounge6.65 x 4.45 (21'9 x 14'7 )A bright triple aspect room. Wood burning stove set on slate hearth to front of cut stone fireplace. Double timber framed glazed doors open to the .Garden Room6.75m x 2.85 (22'1 x 9'4 )With views over fields to the north and doors opening on to aTerraceCountryside views and steps down to gardenKitchen3.78 x3.25 (12'4 x10'7 )Extensive worktops to all 4 elevations with a variety of drawers and cupboards under. Tiled splashbacks. Inset 4 ring hob, Sink unit with mixer tap, double oven.Bedroom 14.23m x 3.50 (13'10 x 11'5 )Overlooking the view. Fitted wardrobes, kneehole dressing table and nest of drawers to either side. .Shower RoomModern 3 piece suiteStudy3.21 x 3.01 (10'6 x 9'10 )Fitted desk with drawers, stairs to first floor and storage cupboards under.First FloorBedroom 24.53 x 3.71 (14'10 x 12'2 )En Suite BathroomModern 3 piece suite with corner jacuzzi bath with chrome mixer tap/telephone shower attachment, heated ladder towel rail. Door toLoft StoreOff Road Parking for 3 carsOne space to the front of the garage and the others tandem style running down the slope to the bungalow.Garage with Utility Room underPrivate Mature GardenTo the south and front below the car parking borders and shrubs to each side of a set of steps that lead down to the front door. There is an ornamental pond as well. Access around the side to a large level lawn area with mature tress and shrubs giving great privacy. A garden store shed and a large greenhouse and views to the fields beyond.
Interested in this property?
Council tax
First listed
2 weeks agoGoodleigh, EX32
Marketed by
Phillips Smith & Dunn Alliance House,Cross Street,Barnstaple,EX31 1BACall agent on 01271 327878
Placebuzz mortgage repayment calculator
Monthly repayment
The Est. Mortgage is for a 25 years repayment mortgage based on a 10% deposit and a 5.5% annual interest. It is only intended as a guide. Make sure you obtain accurate figures from your lender before committing to any mortgage. Your home may be repossessed if you do not keep up repayments on a mortgage.
Goodleigh, EX32 - Streetview
DISCLAIMER: Property descriptions and related information displayed on this page are marketing materials provided by Phillips Smith & Dunn. Placebuzz does not warrant or accept any responsibility for the accuracy or completeness of the property descriptions or related information provided here and they do not constitute property particulars. Please contact Phillips Smith & Dunn for full details and further information.






















