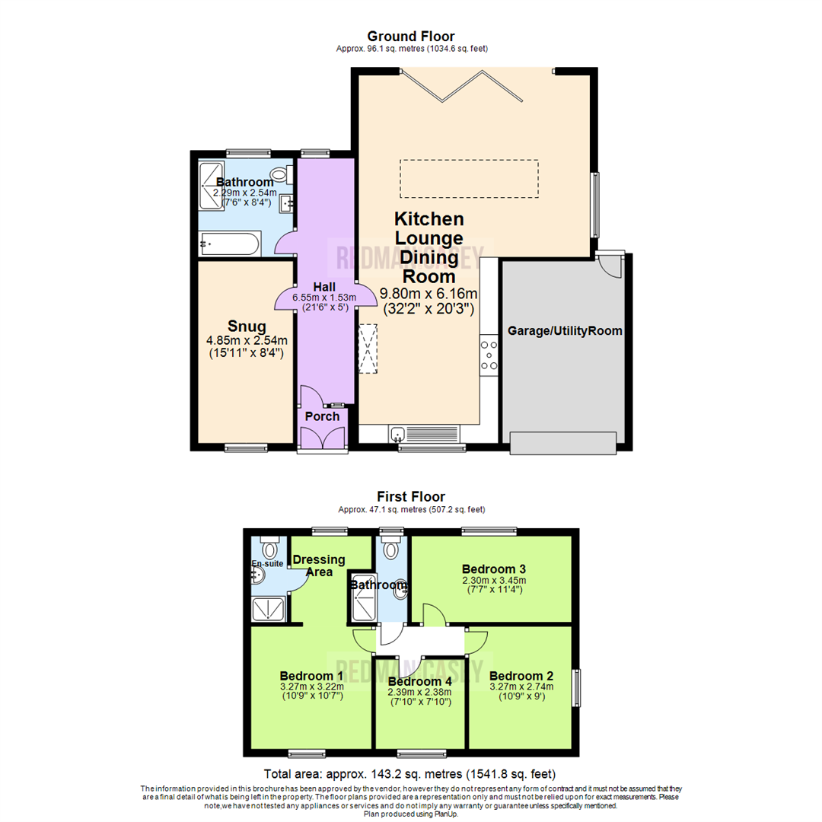4 bedroom semi-detached house for sale
Bolton, BL5semi-detached house
bedrooms

Property photos




+16
Property description
Extended four bedroom semi detached fully modernised to a very high standard offering modern living in a quiet residential cull-de sac. Located close to all local amenities, schools, shops, and easy access to rural walks. The property comprises:- Entrance porch, entrance hall, lounge, kitchen, diner. Snug, bathroom, to the first floor there are four bedrooms a bathroom, the master being en-suite with a dressing area. Benefitting from under floor heating plus central heating fully double glazing bi-fold doors leading to patio seating area and enclosed rear garden, garage and off road parking.This property has been fully modernised to an extremely high standard and viewings are highly recommended to appreciate all that is on offer and the condition.PorchGlazed window, metal double glazed entrance double door to front, glazed entranceHallUPVC double glazed window to rear,Kitchen Lounge Dining Room9.80m x 6.16m (32'2 x 20'3 )With a matching range of base and eye level units and cupboards with underlighting, drawers, cornice trims and round edged worktops, stainless steel sink unit with double draining board, built-in fridge/freezer, built-in eye level fan assisted oven, five ring gas hob with extractor hood over, skylight, uPVC double glazed window to side, uPVC double glazed window to front, two radiators, ceramic tiled flooring, under floor heating, double glazed entrance tri-fold door to rear, :Snug4.85m x 2.54m (15'11 x 8'4 )UPVC double glazed window to front, double radiator.BathroomFour piece suite comprising deep panelled bath, vanity wash hand basin vanity unit with storage under, mixer tap, ceramic and tiling to all walls and mirror, shower cubicle with glass screen and mixer tap and close coupled WC, uPVC frosted double glazed window to rear, ceramic tiled flooring.Garage/UtilityRoomRemote-controlled metal roller door.Bedroom 13.27m x 3.22m (10'9 x 10'7 )UPVC double glazed window to front, radiator, open plan to:En-suiteDressing Area2.30m x 2.00m (7'7 x 6'7 )UPVC double glazed window to rear.Bedroom 23.27m x 2.74m (10'9 x 9'0 )UPVC double glazed window to side, radiator:Bedroom 32.30m x 3.45m (7'7 x 11'4 )UPVC double glazed window to rear, radiator, door.Bedroom 42.39m x 2.38m (7'10 x 7'10 )UPVC double glazed window to front, radiator.BathroomThree piece suite comprising wash hand basin, shower enclosure with glass screen and low-level WC, uPVC frosted double glazed window to rear, heated towel rail, ceramic tiled flooring.Outside FrontGarden area with mature planting driveway leading to garage.Outside RearEnclosed private garden with lawn mature planting of shrubs and plants with raised patio seating area.
Interested in this property?
Council tax
First listed
2 weeks agoBolton, BL5
Marketed by
Redman Casey Estate Agency 69 Winter Hey Lane,Horwich,Bolton,BL6 7NTCall agent on 01204 329990
Placebuzz mortgage repayment calculator
Monthly repayment
The Est. Mortgage is for a 25 years repayment mortgage based on a 10% deposit and a 5.5% annual interest. It is only intended as a guide. Make sure you obtain accurate figures from your lender before committing to any mortgage. Your home may be repossessed if you do not keep up repayments on a mortgage.
Bolton, BL5 - Streetview
DISCLAIMER: Property descriptions and related information displayed on this page are marketing materials provided by Redman Casey Estate Agency. Placebuzz does not warrant or accept any responsibility for the accuracy or completeness of the property descriptions or related information provided here and they do not constitute property particulars. Please contact Redman Casey Estate Agency for full details and further information.




















