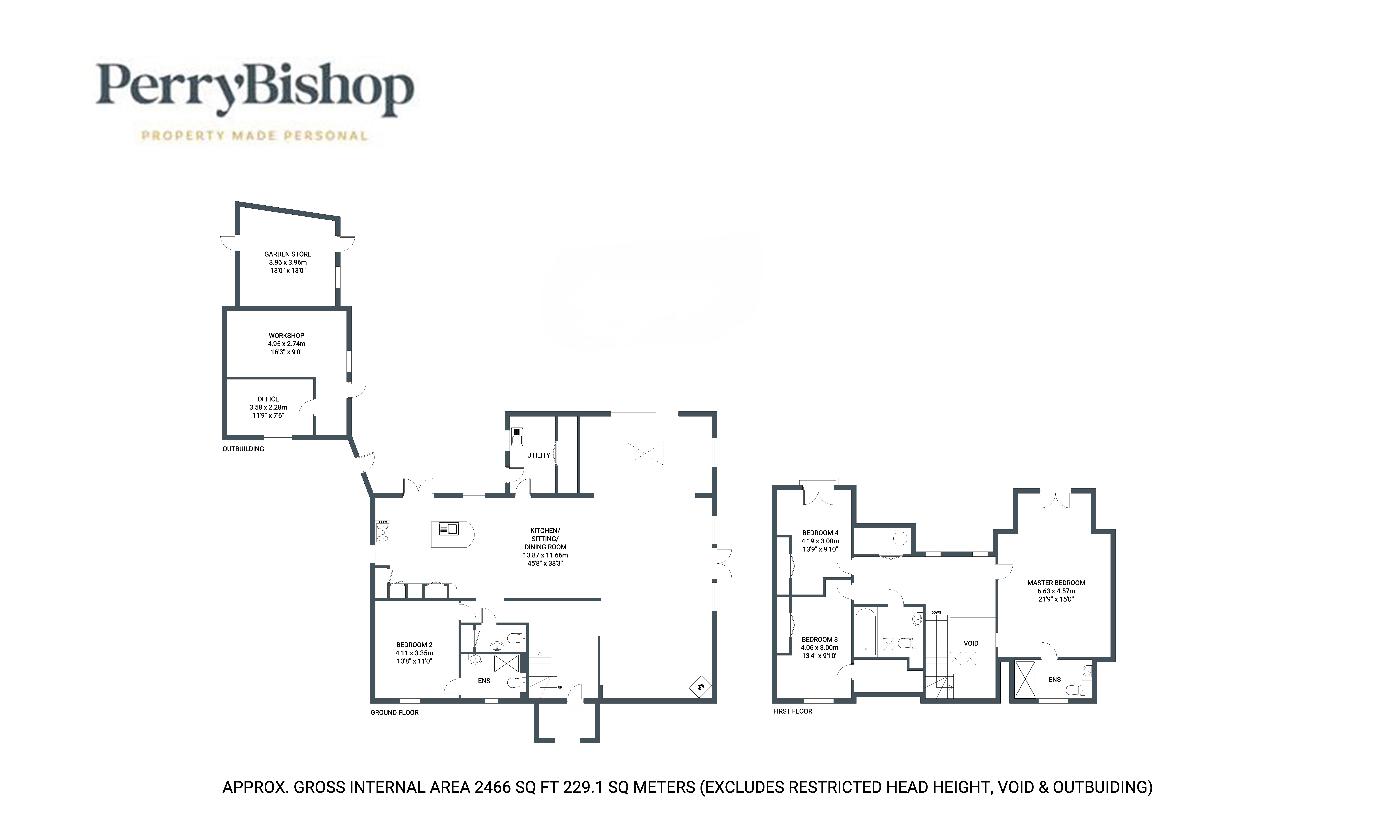4 bedroom property for sale
SN15 5EHproperty
bedrooms

Property photos




+18
Property description
A stylish and unique modern home set within this picturesque and thriving village, affording privacy and stunning open plan living. Approached through the gates into the gravelled driveway, a paved area has been created as hard standing for several cars, complete with an EV charger. The sweeping driveway sweeps to the front of the house, where a charming spot under the tree is a welcome respite from the gardening to watch village life go by. Approached into a spacious hallway with a bespoke oak staircase winding to the first floor, the house immediately opens up with a feeling of light and spaciousness, large floor to ceiling windows overlook the garden from the sitting room which has windows on three aspects with a bonus addition of a vaulted ceiling with a window above. There are double doors ready to throw open into the garden and a contemporary wood burning stove in one corner. The oak flooring continues throughout the ground floor, into the dining room and then becoming tile in the kitchen. The kitchen has a large island unit with a sink in the centre, an electric AGA, a Smeg oven, fridge and freezer. The granite work surfaces complement the grey of the units. Adjacent is a large utility/boot room with access to the back of the house, planned space for appliances and a large cupboard suitable for storing shoes and coats. Off the kitchen is a downstairs cloakroom discreetly hidden, which also has a large cupboard for storage. There is a downstairs bedroom with large floor to ceiling windows overlooking the front with an en-suite shower room. Upstairs there are two double bedrooms, which are almost the same size, with fitted wardrobes and both having eaves storage. The principal bedroom is huge with windows on two sides and an en-suite shower room. There is a large airing cupboard and a family bathroom with a standalone oval bath. Outside is an outbuilding which houses an office, a workshop and a potting shed. This could be converted, subject to the relevant planning into an annexe or a double office. The garden wraps around the house, with different "rooms" to catch the sun. A decked area and a large terrace are two of the eye catching features, the garden is enclosed by a Grade II listed wall, which belongs to the neighbours but creates a high degree of privacy.
Council tax
First listed
2 weeks agoSN15 5EH
Placebuzz mortgage repayment calculator
Monthly repayment
The Est. Mortgage is for a 25 years repayment mortgage based on a 10% deposit and a 5.5% annual interest. It is only intended as a guide. Make sure you obtain accurate figures from your lender before committing to any mortgage. Your home may be repossessed if you do not keep up repayments on a mortgage.
SN15 5EH - Streetview
DISCLAIMER: Property descriptions and related information displayed on this page are marketing materials provided by Perry Bishop. Placebuzz does not warrant or accept any responsibility for the accuracy or completeness of the property descriptions or related information provided here and they do not constitute property particulars. Please contact Perry Bishop for full details and further information.






















