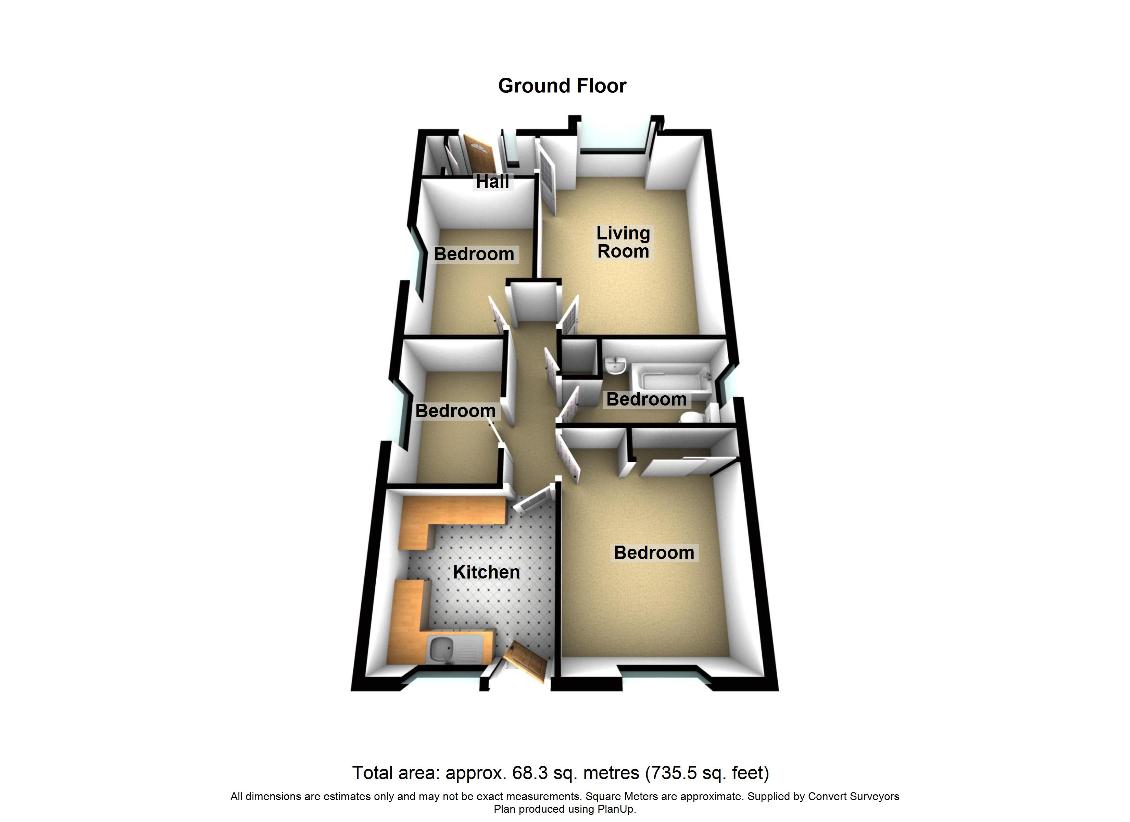3 bedroom bungalow for sale
EX39 1TTbungalow
bedrooms

Property photos




+13
Property description
The bungalow having been built in the early/mid 1990's will be found to offer comfortable accommodation which is complimented well by a generous (for a modern property) side and rear garden which to the most part has been stone chipped for ease of maintenance. The agents have no hesitation in recommending an appointment to view and the bungalow is available with no onward chain. J H Taylor Drive is a residential development extending from Churchill Way to Diddywell Road, Northam. Comprising a mix of houses and bungalows varying in size from two to four bedrooms. Conveniently positioned being just over a quarter mile from the village square which has a newsagents, supermarket with post office facility plus churches, public house/restaurant, fast food takeaways and library. There is also a medical centre, dental surgery and indoor heated swimming pool complex. There is easy access to the village Junior and Infants Schools and within quarter mile or so is the Royal North Devon Golf Club with its Championship Links Course and long sandy beach which extends from the seaside resort of Westward Ho! (1 mile). Regular bus services commute to the Port and Market town of Bideford (1.5 miles) and there is easy access (1/2 mile) to the A39 North Devon Link Road which connects to the regional centre of Barnstaple (10 miles) and the M5 Motorway north of Tiverton (approx. 45 miles). SERVICES: All mains connected. Gas fired central heating. Upvc double glazed windows (with the exception of the garage window). COUNCIL TAX BAND: C. TENURE: Freehold. DIRECTIONS: From Bideford Quay travel towards the main 'Torridge Bridge' roundabout, passing Morrisons on your right-hand side. At the roundabout go straight on, signposted to Westward Ho! Northam and Appledore. At the Appledore slip road turn right and continue along for a further quarter mile passing the Torridge Pool on the right-hand side and take the second left-hand turning into J H Taylor Drive (just after the sharp left-hand bend) and the bungalow will be found in the first cul-de-sac on the left. The accommodation is at present arranged to provide (measurements are approximate):- CANOPY PORCH: Obscure upvc double glazed entrance door, with matching side screen, gives access to:- ENTRANCE HALL: Built-in shelved storage cupboard. Cloak fixture. Central heating radiator. Carpet as laid. LIVING ROOM: 16'4" (4.97m) x 12' (3.68m) Large oriel bay window having upvc double glazed windows with fitted Bamboo roller blinds. Ceiling fan light. Television point. 2 Wall lights. 2 Central heating radiators. Carpet as laid. INNER HALLWAY: Built-in cupboard which houses the gas combination boiler. Access hatch to loft space. Carpet as laid. BEDROOM 2: 12'4" (3.77m) max x 8' (2.45m) Upvc double glazed window fitted with Bamboo roller blind. Ceiling fan light. Central heating radiator. Carpet as laid. BEDROOM 3: 8'11" (2.72m) x 6'5" (1.97m) Upvc double glazed window fitted with Bamboo roller blind. Ceiling fan light. Central heating radiator. Carpet as laid. BATHROOM: 8'2" (2.5m) x 5'5" (1.67m) Obscure upvc double glazed window fitted with Bamboo roller blind. Panelled bath with mains fed shower unit over. Low level wc. Pedestal wash hand basin. Wall mounted mirror fronted medicine cabinet. Wall mounted fan heater. Central heating radiator. Carpet as laid. BEDROOM 1: 13' (3.97m) x 10'5" (3.18m) Upvc double glazed window fitted with Bamboo roller blind and enjoys an aspect directly over the rear garden. Fitted double wardrobe with hanging rails, shelving and 2 sliding mirrored sliding doors. Television point. Ceiling fan light. Central heating radiator. Carpet as laid. KITCHEN: 9'7" (2.94m) x 9'6" (2.92m) Upvc double glazed window fitted with Bamboo roller blind and enjoys an aspect directly over the rear garden. 'U' Shaped working surface incorporating acrylic sink unit with cupboards and drawers under together with space for 2 appliances (plumbing for washing machine). Slot in gas cooker with filtered extractor over. Matching wall cabinets. Central heating radiator. Fan light. Vinyl floor covering. Upvc double glazed door to the rear garden. OUTSIDE: Small open plan area of lawned garden to the front with stone chipped bed. To the side is a long driveway allowing parking for at least 3 cars and gives access to:- GARAGE: 18'8" (5.71m) x 7'10" (2.39m) Up and over door. Upvc double glazed side pedestrian door. Single glazed wooden window. Open rafters giving potential for storage. Power and light. From the driveway a pedestrian gate gives access to the rear garden. The rear garden enjoys a high degree of privacy with a west facing aspect and has been comprehensively stone chipped for ease of maintenance. Paved patio area. Cold water tap. To the side is a south facing garden area which has also been stone chipped for ease of maintenance.
Council tax
First listed
3 weeks agoEX39 1TT
Placebuzz mortgage repayment calculator
Monthly repayment
The Est. Mortgage is for a 25 years repayment mortgage based on a 10% deposit and a 5.5% annual interest. It is only intended as a guide. Make sure you obtain accurate figures from your lender before committing to any mortgage. Your home may be repossessed if you do not keep up repayments on a mortgage.
EX39 1TT - Streetview
DISCLAIMER: Property descriptions and related information displayed on this page are marketing materials provided by Brights Estate Agents. Placebuzz does not warrant or accept any responsibility for the accuracy or completeness of the property descriptions or related information provided here and they do not constitute property particulars. Please contact Brights Estate Agents for full details and further information.

















