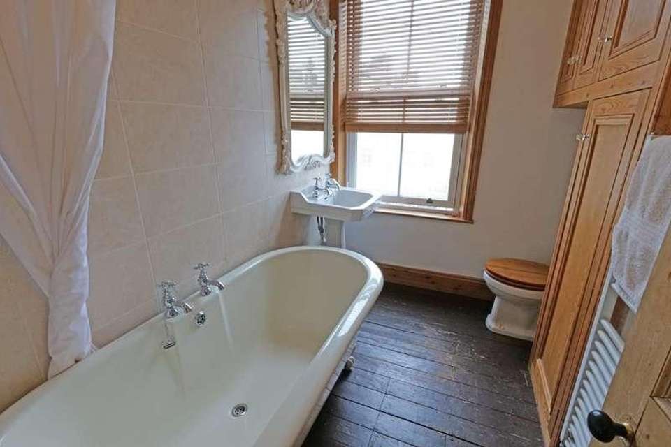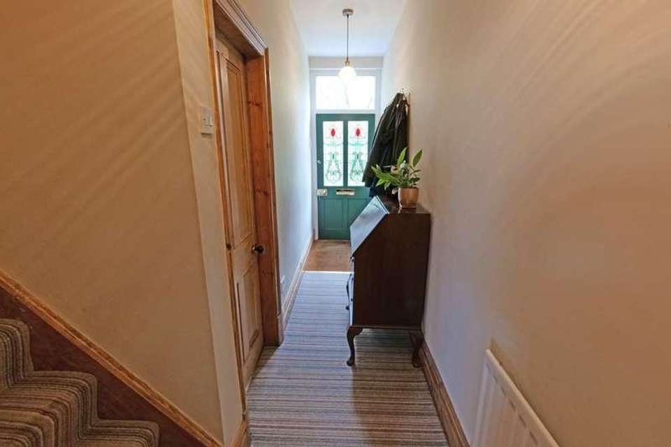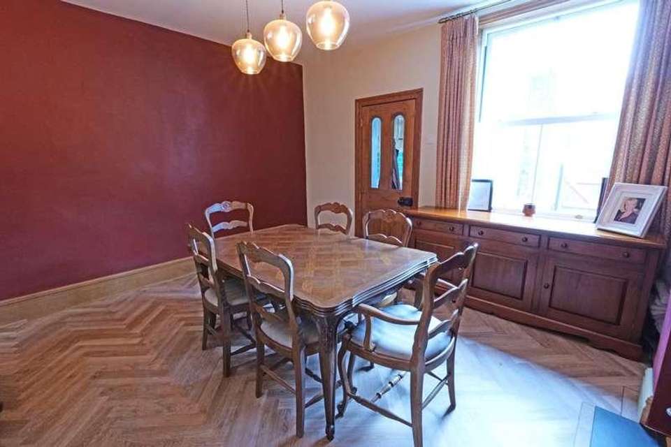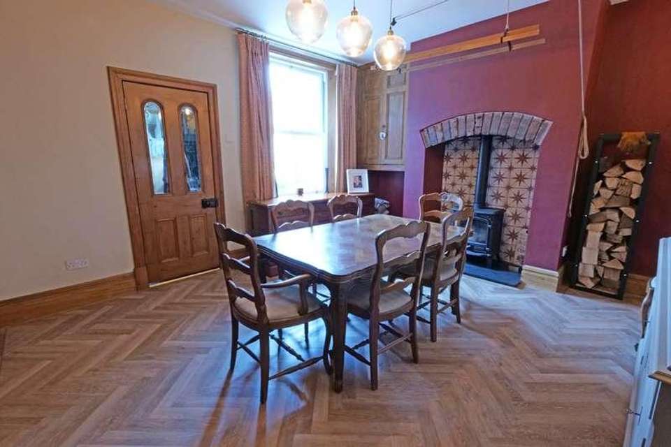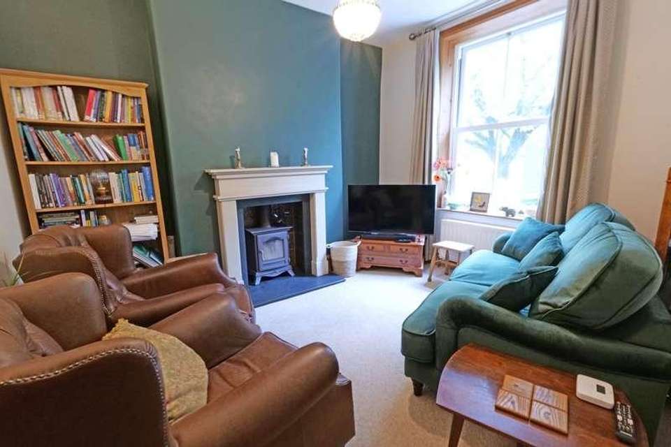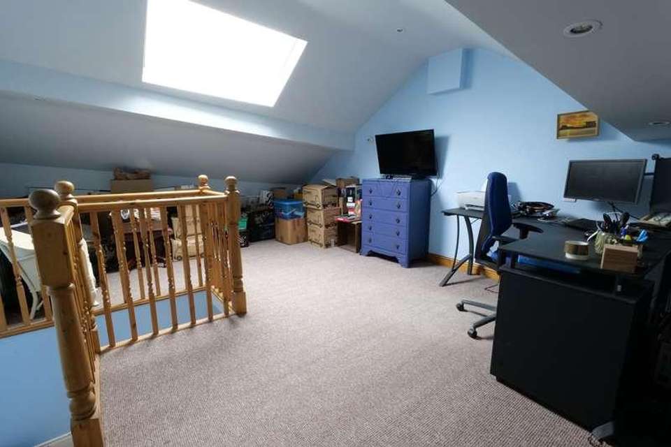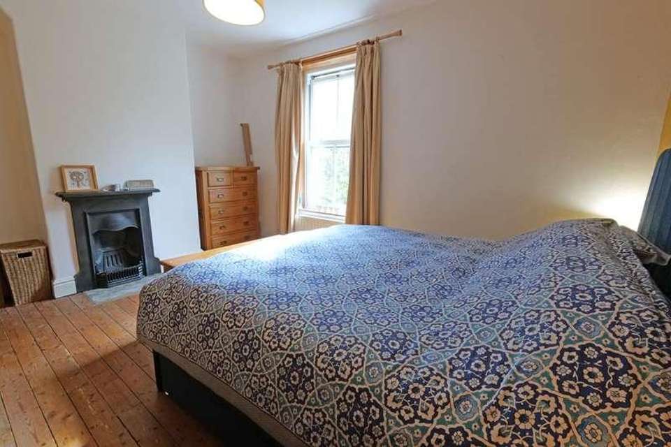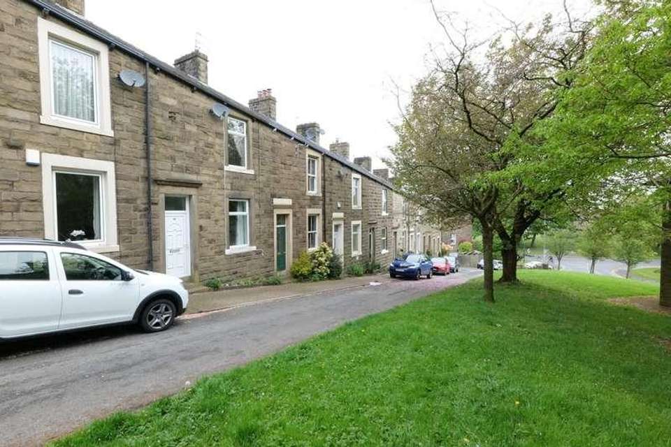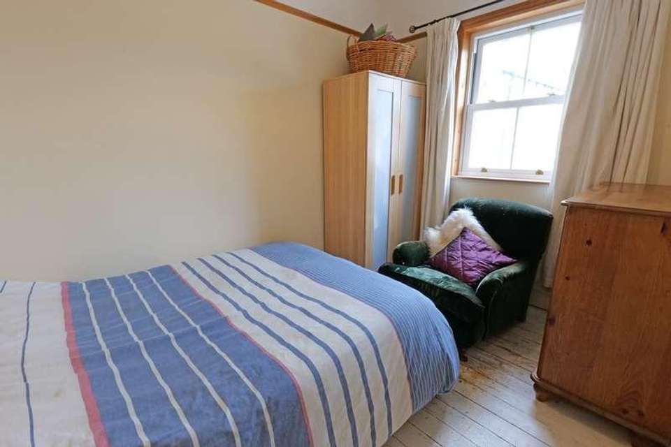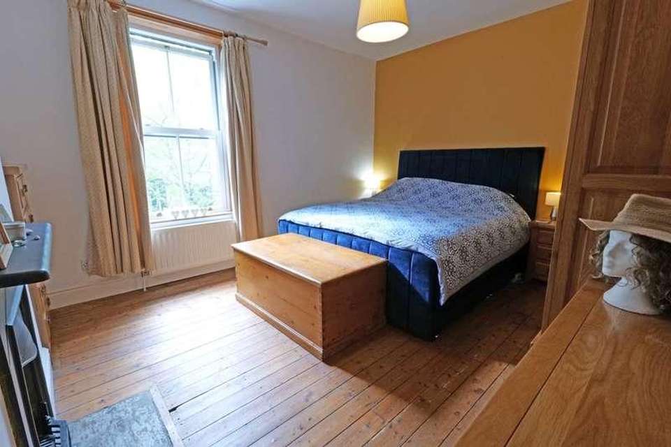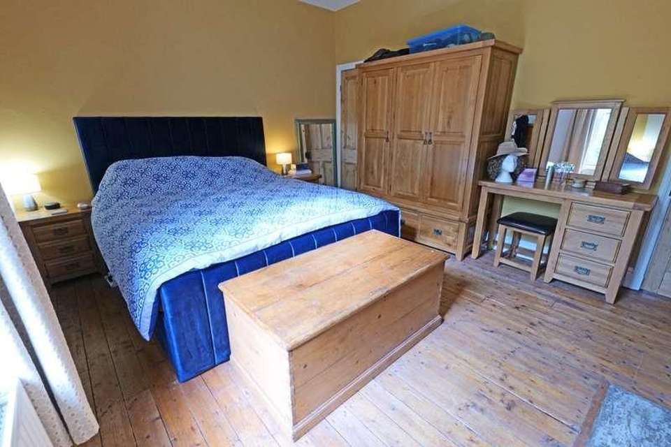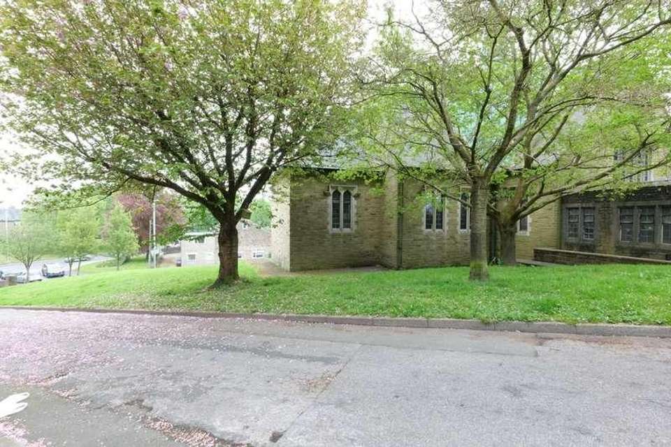3 bedroom terraced house for sale
Barnoldswick, BB18terraced house
bedrooms
Property photos
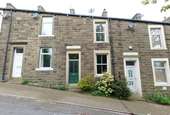
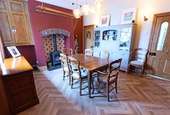
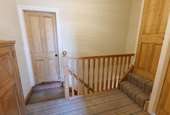
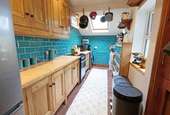
+12
Property description
Presented to a very high standard and specification, this exceptional mid terraced house is situated on a delightful row of terraced houses, which has a very pleasant open aspect from the front and is within easy reach of the town centre shops and other amenities. Immaculately and tastefully furbished throughout, this extremely appealing home is highly recommended for internal viewing and would be suitable for a wide range of prospective buyers, particularly buyers with a growing family as this desirable abode offers well proportioned living space.Complemented by pvc double glazing, the majority of which are modern pvc double glazed sash windows, and gas central heating, run by a condensing combination boiler, which was newly installed in 2020, the accommodation briefly comprises an entrance hall and a charming sitting room, featuring a stunning fireplace surround fitted with a wood burning stove, set on a slate hearth. The spacious living/dining room is laid with Karndean flooring and has a superb fireplace recessed into the chimney breast fitted with a multi fuel stove and an extended kitchen, which is equipped with bespoke handmade re-claimed pine units. On the first floor are two double bedrooms and an attractive bathroom, which has a three piece suite, including a freestanding roll top bath with a shower over, and on the second floor the huge attic provides a third double bedroom. To the rear is an enclosed, stone flagged yard.Ground FloorEntrance HallAttractive stained glass entrance door with window light above, stairs to the first floor and a radiator.Sitting Room12' 0" x 10' 9" into alcoves (3.66m x 3.28m into alcoves) This extremely pleasant room features a stunning stone fireplace surround with a tiled recess into the chimney breast, fitted with a wood burning stove set on a slate hearth. PVC sash double glazed window, radiator and wall light points.Living/Dining Room13' 1" x 13' 0" plus recesses (3.99m x 3.96m plus recesses) This generously proportioned second reception room is laid with Karndean flooring and has a superb fireplace recessed into the chimney breast fitted with a multi fuel stove on a slate hearth. PVC double glazed sash window, built-in wall cupboard built into one chimney breast alcoves, wall light points and under-stairs storage cupboard/half cellar which has an electric light.Extended Kitchen14' 11" x 6' 0" plus recess (4.55m x 1.83m plus recess) The good sized kitchen has been extended into the original outbuilding and is beautifully fitted with bespoke hand made re-claimed pine units, solid wood worktops with tiled splash-backs and a Belfast style sink. Space and point for a gas cooker with an extractor hood over, plumbing for a washing machine and space and plumbing for a slimline dishwasher. The kitchen is laid with terracotta tiles, has two PVC double glazed windows, a stable style external door, a double glazed Velux window and down lights recessed into the ceiling.First FloorLandingRadiator and enclosed stairs to the second floor.Bedroom One14' 9" into alcoves x 12' 0" (4.50m into alcoves x 3.66m) This large double room has a stained wood floor, a pvc double glazed sash window, radiator and over-stairs walk-in cupboard/wardrobe. Cast iron ornamental fireplace.Bedroom Two10' 11" x 7' 9" (3.33m x 2.36m) This second double room has a pvc double glazed sash window and a radiator.BathroomThe bathroom is attractively fitted with a three piece suite comprising a freestanding roll top bath with clawed feet and a shower over, a w.c and a pedestal wash hand basin. Part tiled walls, radiator/heated towel rail, pvc double glazed sash window and built-in storage cupboards, housing the gas condensing combination boiler.Second FloorAttic/Bedroom Three18' 8" with limited headroom x 13' 5" less central stairwell (5.69m with limited headroom x 4.09m less central stairwell) The huge attic provides a third double bedroom and has a large pvc double glazed Velux window, radiator and under eaves storage cupboards.OutsideRearEnclosed stone flagged yard with external light and hot and cold water points.DirectionsProceed from our office on Church Street into Skipton Road. Go past the Holy Trinity Church set up on the left and then take the next left turning into Ash Grove.ViewingsStrictly by appointment through Sally Harrison Estate Agents. Office opening hours are Monday to Friday 9am to 5.30pm and Saturday 9am to 12pm. If the office is closed for the weekend and you wish to book a viewing urgently, please ring 07967 008914.DisclaimerFixtures & Fittings ? All fixtures and fitting mentioned in these particulars are included in the sale. All others are specifically excluded. Please note that we have not tested any apparatus, fixtures, fittings, appliances or services and so cannot verify that they are working order or fit for their purpose.Photographs ? Photographs are reproduced for general information only and it must not be inferred that any item is included in the sale with the property.House To Sell?For a free Market Appraisal, without obligation, contact Sally Harrison Estate Agents to arrange a mutually convenient appointment.17E24TT
Council tax
First listed
Over a month agoBarnoldswick, BB18
Placebuzz mortgage repayment calculator
Monthly repayment
The Est. Mortgage is for a 25 years repayment mortgage based on a 10% deposit and a 5.5% annual interest. It is only intended as a guide. Make sure you obtain accurate figures from your lender before committing to any mortgage. Your home may be repossessed if you do not keep up repayments on a mortgage.
Barnoldswick, BB18 - Streetview
DISCLAIMER: Property descriptions and related information displayed on this page are marketing materials provided by Sally Harrison Estate Agents. Placebuzz does not warrant or accept any responsibility for the accuracy or completeness of the property descriptions or related information provided here and they do not constitute property particulars. Please contact Sally Harrison Estate Agents for full details and further information.





