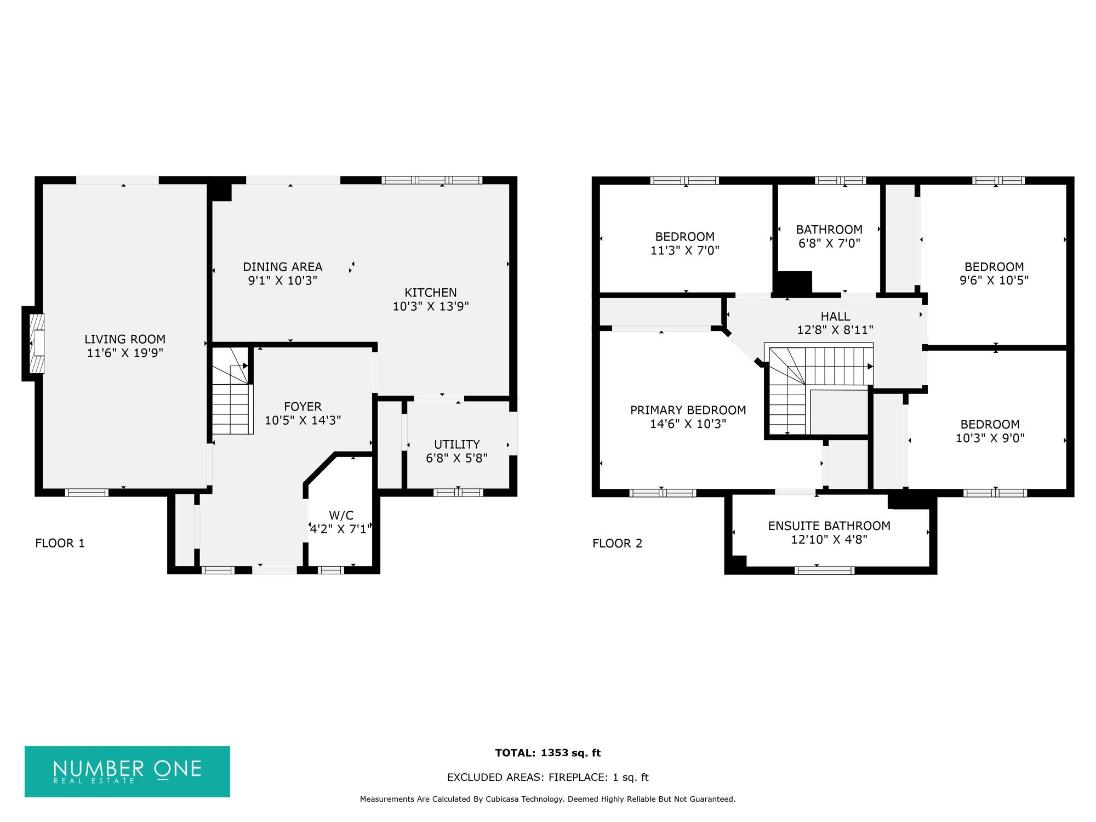4 bedroom detached house for sale
Newport, NP19detached house
bedrooms

Property photos




+20
Property description
GUIDE PRICE 390,000 - 410,000Number One Agent Cole Calzaghe is delighted to offer this stunning 4-bedroom detached family home in Glan Llyn, Newport.Located in a quiet corner position, this family home is just outside the City Centre, brilliant for anyone who works in Newport or needs to commute to, Cardiff, Bristol, or London. This well-presented property is located on the Glan Llyn development and is walking distance to Glan Llyn Primary School, making this a fantastic home for anyone with a growing family. Spytty Retail Park is a short drive or walking distance if you would prefer, where there are plenty of shops, cafes, and restaurants.Beautifully presented throughout, we enter this stunning family home into the hallway at the front of the house, where we can find a guest toilet and a useful cloakroom closet. To the left of the house we find the living room, which is expansive in size and spans the length of the whole house, while benefitting from multi-aspect windows to include double doors that open outside, and fitted with a charming electric fireplace. Positioned at the rear is the spacious open plan kitchen, with a dining area found adjacent, separated by a convenient breakfast bar and flooded by natural light with double doors that open outside. The kitchen is practical and offers incredible storage option alongside integrated appliances, such as a fridge freezer, oven, grill and dishwasher, with a useful utility room found adjacent.Ascending upstairs we have the four bedrooms, all of which are well proportioned double rooms. The master bedroom enjoys a private ensuite shower room found at the front of the house, while the family bathroom can be found from the landing with a bath suite and overhead shower. 3 of the bedrooms also have access to fitted wardrobes, great for optimising space, while the fourth bedroom is being used as a great home office, highlighting the utility this house can offer.Stepping outside we have the large garden, fully enclosed and consisting of a sizeable patio with a grass lawn surrounded by pebble stone beyond. The garden is a wonderful space to enjoy dining al-fresco while entertaining friends and family, and is a perfect for children and pets to enjoy.To the front of the house is the large tandem driveway, which can fit several cars along, as well as the single garage providing additional parking or storage space.The broadband internet is provided to the property by FTTP (fibre to the premises), the sellers are subscribed to Virgin Media. Please visit the Ofcom website to check broadband availability and speeds.The owner has advised that the level of the mobile signal/coverage at the property is Good, they are subscribed to Three. Please visit the Ofcom website to check mobile coverage.Council Tax Band FAdditional Information:240 fee for estate maintenance paid every 6 months.All services and mains water (metered) are connected to the property.Please contact Number One Real Estate for more information or to arrange a viewing.
Interested in this property?
Council tax
First listed
2 weeks agoNewport, NP19
Marketed by
Number One Real Estate 76 Bridge St,,Newport,Wales,NP20 4AQCall agent on 01633 492777
Placebuzz mortgage repayment calculator
Monthly repayment
The Est. Mortgage is for a 25 years repayment mortgage based on a 10% deposit and a 5.5% annual interest. It is only intended as a guide. Make sure you obtain accurate figures from your lender before committing to any mortgage. Your home may be repossessed if you do not keep up repayments on a mortgage.
Newport, NP19 - Streetview
DISCLAIMER: Property descriptions and related information displayed on this page are marketing materials provided by Number One Real Estate. Placebuzz does not warrant or accept any responsibility for the accuracy or completeness of the property descriptions or related information provided here and they do not constitute property particulars. Please contact Number One Real Estate for full details and further information.
























