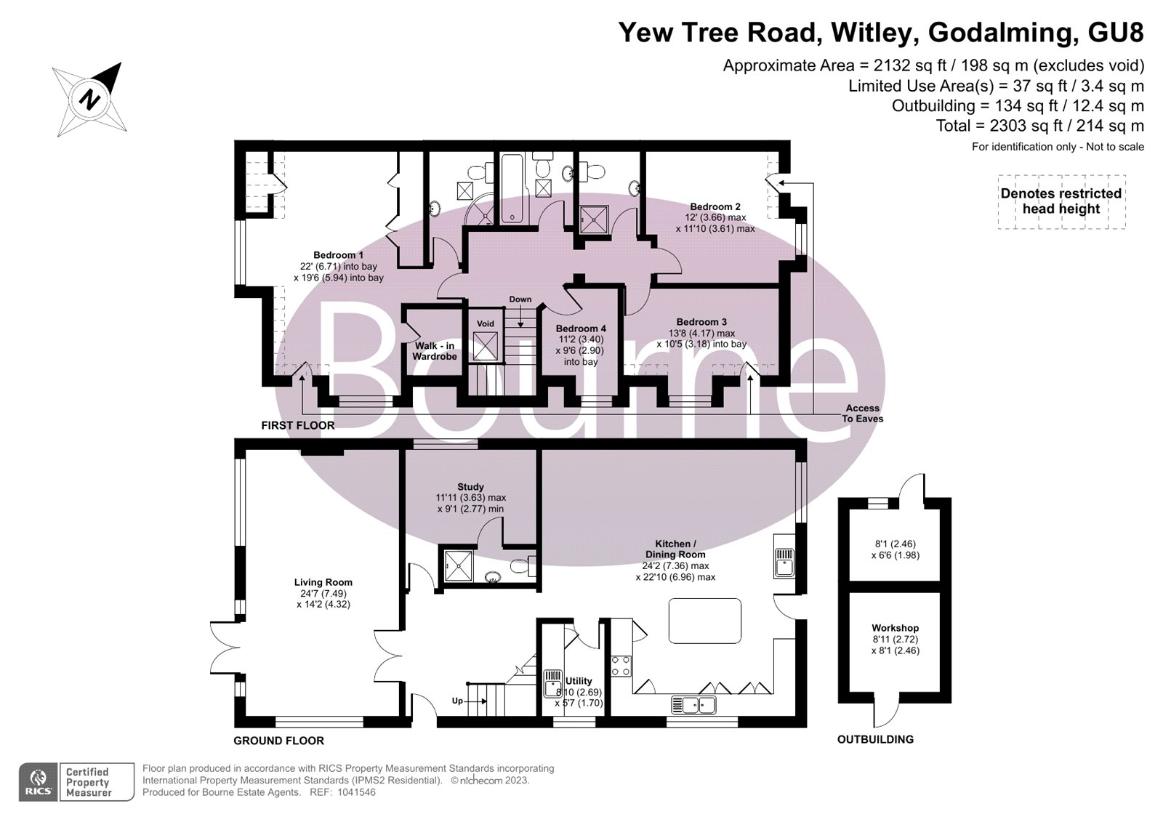4 bedroom property for sale
Surrey, GU8property
bedrooms

Property photos




+20
Property description
A well designed 4/5 bedroom family residence that has undergone an extensive and thoughtfully executed refurbishment and redesign by its current owners, culminating in the creation of a truly remarkable and modern family home. Upon entering the home, you are greeted by a generously proportioned entrance hallway, with a staircase leading to the upper level, this space provides access to all the ground floor reception areas and a capacious kitchen diner, which is the heart of this residence offering an expanse countertop workspace via way of its attractive granite worktops and includes ample kitchen storage as well as a variety of integrated appliances. The living room is generously sized, boasting an inviting fireplace and offering seamless access to the garden. Adjacent to the living room is a versatile additional reception room, currently utilized as a study, holds the potential to transform into an intimate snug, a playroom, or a convenient fifth bedroom complete with its own en-suite. Ascending to the first floor, this home boasts four bedrooms, with the primary bedroom impressively spacious and featuring a walk-in wardrobe and a luxurious en-suite bathroom. The remaining three bedrooms are thoughtfully serviced by two additional well-appointed bathrooms. Externally, the property's aesthetics are both charming and inviting, characterized by its striking white render and substantial off-street parking. The garden is a true highlight, enjoying a coveted south-western orientation and comprising a mix of lawn space and a patio space perfect for hosting gatherings. Notably, an outbuilding on the premises offers valuable workshop space and a dedicated office room, catering to the demands of modern work-from-home scenarios. In summary, this remarkable home presents a wealth of enticing features to its prospective owners. Nestled within a sought-after residential street in Witley, it is an opportunity that truly comes to life when experienced in person. Tenure: Freehold Council Tax: Band E
Interested in this property?
Council tax
First listed
2 weeks agoSurrey, GU8
Marketed by
Bourne Estate Agents 41 High Street,Godalming,Surrey,GU7 1AUCall agent on 01483 427699
Placebuzz mortgage repayment calculator
Monthly repayment
The Est. Mortgage is for a 25 years repayment mortgage based on a 10% deposit and a 5.5% annual interest. It is only intended as a guide. Make sure you obtain accurate figures from your lender before committing to any mortgage. Your home may be repossessed if you do not keep up repayments on a mortgage.
Surrey, GU8 - Streetview
DISCLAIMER: Property descriptions and related information displayed on this page are marketing materials provided by Bourne Estate Agents. Placebuzz does not warrant or accept any responsibility for the accuracy or completeness of the property descriptions or related information provided here and they do not constitute property particulars. Please contact Bourne Estate Agents for full details and further information.
























