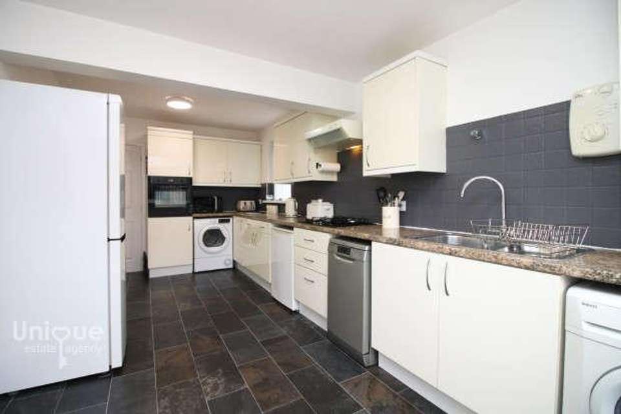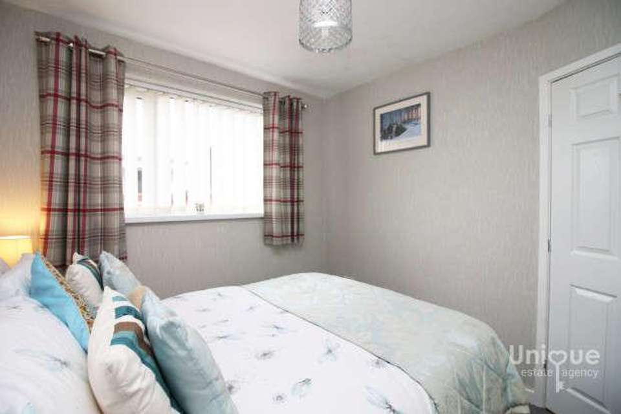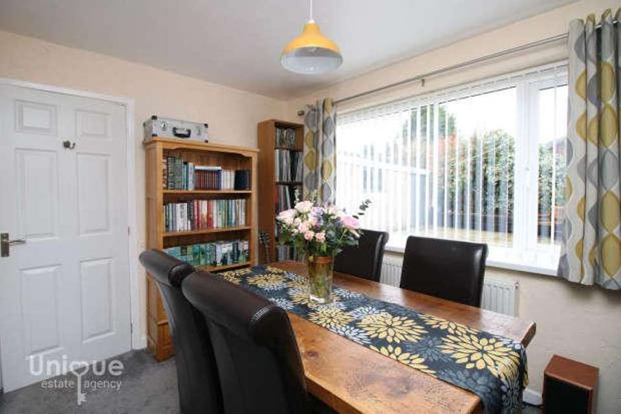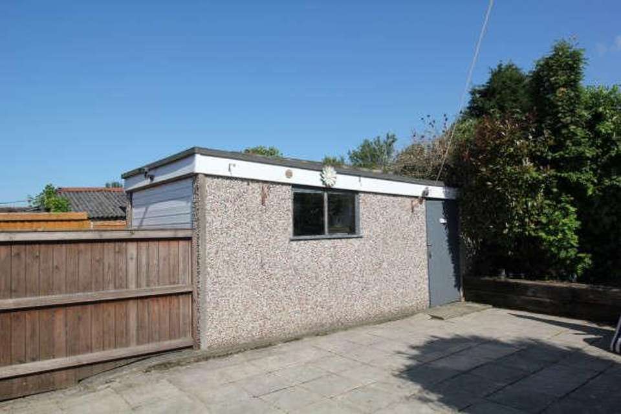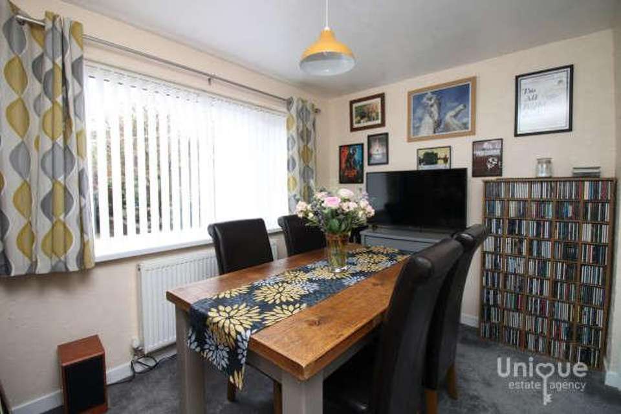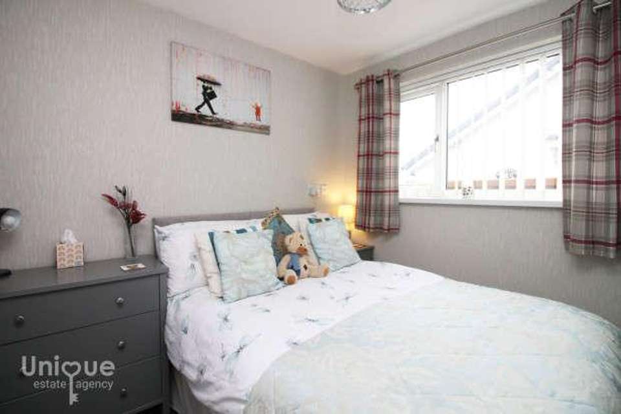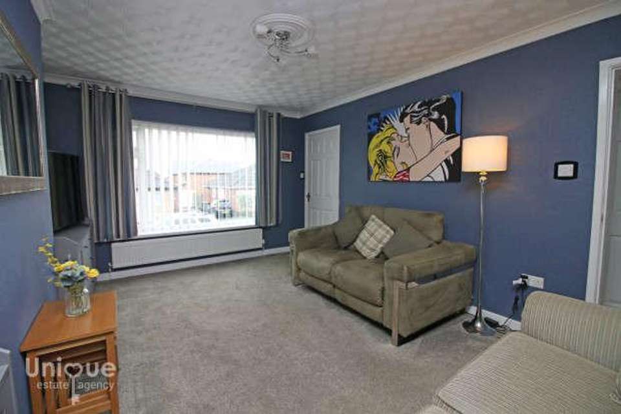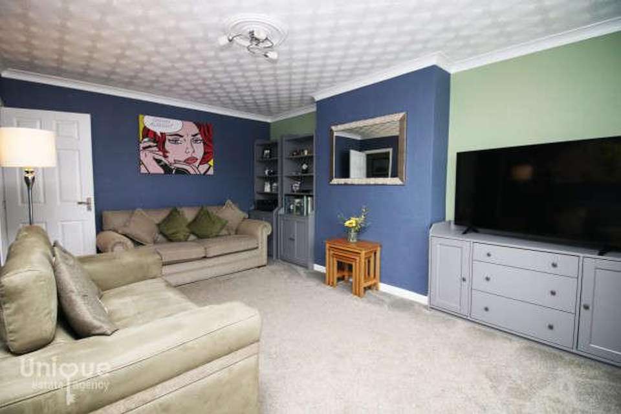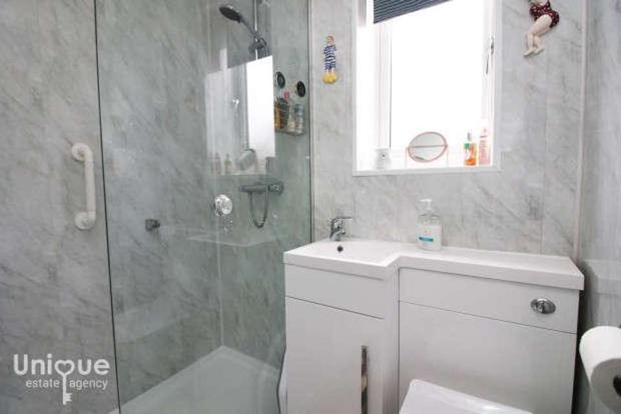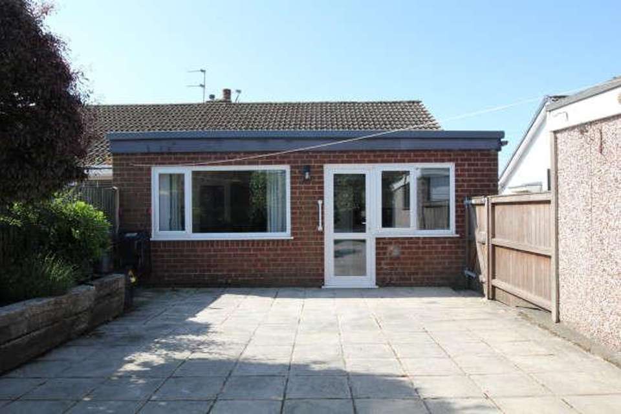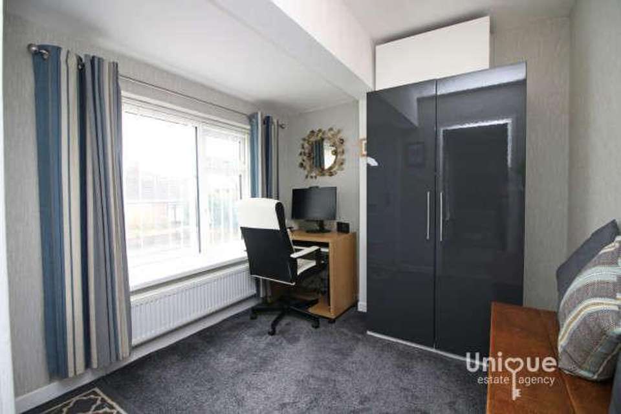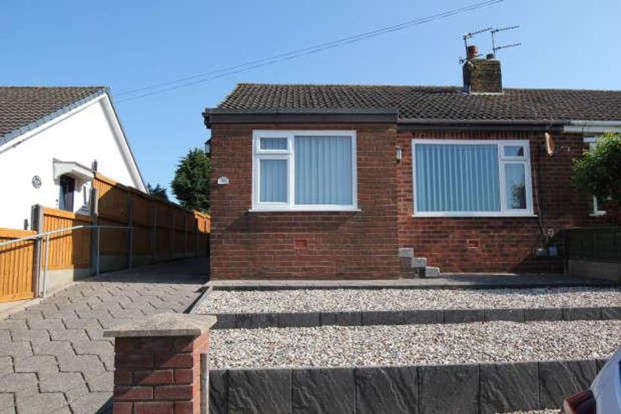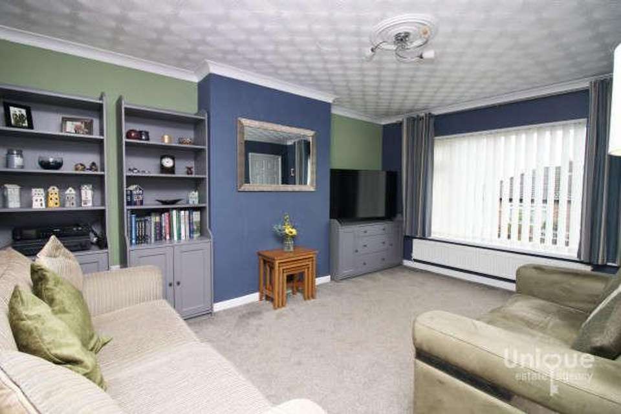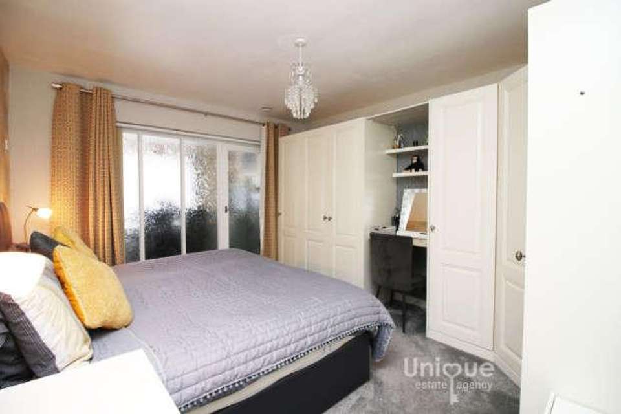3 bedroom bungalow for sale
Poulton-le-fylde, FY6bungalow
bedrooms
Property photos
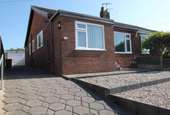
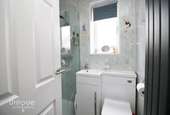
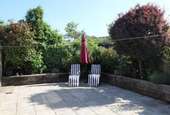
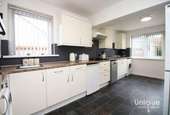
+14
Property description
Ready To Walk Into Beautifully Presented True Bungalow, Situated In A Fantastic location, A Short Distance To Poulton Village & Local Amenities To Include Sought After Primary & Secondary Schools, Local Shops With Excellent Transport Links Nearby. Offering Spacious & Versatile Family Living Accommodation With Study, Spacious Lounge, Two Double Bedrooms, Dining Room/Third Double Bedroom, Spacious Modern Kitchen / Breakfast Room PLUS Modern Shower Room, Enclosed Rear Garden & Detached Garage To The Rear. Internal Viewing Essential!This property has been well maintained to include NEW Boiler (Dec 2022), NEW carpets, flooring & decor, NEW extension flat roof (2023) Updated Shower room (2023).The NEW external door (2024) opens to an extended lobby / study with built in storage cupboard. Internal door leads through an exceptional size living room with large UPVC panoramic window that fills the room with natural light. The perfect spot to relax and unwind with family.The extremely well proportioned modern fitted kitchen boasts a wide range of wall mounted and base units in gloss finish with extensive work surface area. Integrated appliances include oven and four ring gas hob with extractor over, plumbed for washing machine and slim line dishwasher with plenty of floor space remaining for small dining table and chairs. door through to a formal dining room or third double bedroom depending on family need.There are two double bedrooms, the master bedroom boasts a range of fitted wardrobes.The modern shower room comprises walk in shower cubicle, slim line vanity sink and wc unit with storage under.Externally this true bungalow benefits from easy to maintain rear garden with raised sleeper well established planted beds. The detached garage has an up and over door with power points and lighting. Easy to maintain front garden with stone to the front and imprinted concrete driveway.A Must See Ready To Walk Into Family Home, All On One Level!Call Unique Thornton To Secure Your Viewing!EPC: DCouncil tax: CInternal Living Space: 75sqmTenure: Freehold, to be confirmed by your legal representative.Lobby / Study 2.68 x 2.54 m (810 x 84 ft)Lounge 4.71 x 3.49 m (155 x 115 ft)Kitchen 5.45 x 2.70 m (1711 x 810 ft)Bedroom One 3.95 x 3.45 m (1212 x 114 ft)Bedroom Two 2.69 x 2.62 m (810 x 87 ft)Bedroom Three/Dining Room 3.26 x 2.44 m (108 x 80 ft)Shower Room 1.75 x 1.61 m (59 x 53 ft)Disclaimer:VIEWINGBy appointment only arranged via the agent, Unique Estate Agency LtdINFORMATIONPlease note this brochure including photography was prepared by Unique Estate Agency Ltd in accordance with the sellers instructions.PROPERTY MISDESCRIPTIONS ACTUnder the Property Misdescription Act 1991, we endeavour to make our sales details accurate and reliable, but they should not be relied upon as statements or representations of fact and they do not constitute any part of an offer or contract these particulars are thought to be materially correct though their accuracy is not guaranteed & they do not form part of any contract.MEASUREMENTSAll measurements are taken electronically and whilst every care is taken with their accuracy they must be considered approximate and should not be relied upon when purchasing carpets or furniture. No responsibility is taken for any error, omission or misunderstanding in these particulars which do not constitute an offer or contract.WARRANTIESThe seller does not make any representations or give any warranty in relation to the property, and we have no authority to do so on behalf of the seller.GENERALWe strongly recommend that all information we provide about the property is verified by yourself or your advisors.NoticePlease note we have not tested any apparatus, fixtures, fittings, or services. Interested parties must undertake their own investigation into the working order of these items. All measurements are approximate, and photographs provided for guidance only.FREE VALUATIONIf you would like to obtain an independent and completely free market appraisal, please contact Unique Estate Agency Ltd.
Interested in this property?
Council tax
First listed
2 weeks agoPoulton-le-fylde, FY6
Marketed by
Unique Estate Agency 88 Lord Street,Fleetwood,FY7 6JZCall agent on 01253 543201
Placebuzz mortgage repayment calculator
Monthly repayment
The Est. Mortgage is for a 25 years repayment mortgage based on a 10% deposit and a 5.5% annual interest. It is only intended as a guide. Make sure you obtain accurate figures from your lender before committing to any mortgage. Your home may be repossessed if you do not keep up repayments on a mortgage.
Poulton-le-fylde, FY6 - Streetview
DISCLAIMER: Property descriptions and related information displayed on this page are marketing materials provided by Unique Estate Agency. Placebuzz does not warrant or accept any responsibility for the accuracy or completeness of the property descriptions or related information provided here and they do not constitute property particulars. Please contact Unique Estate Agency for full details and further information.





