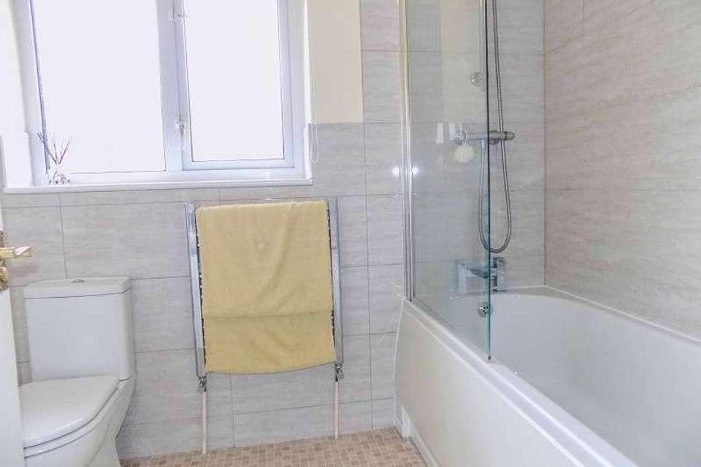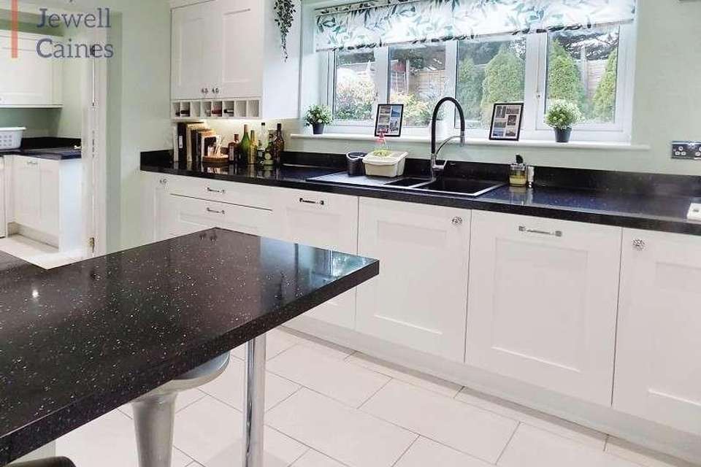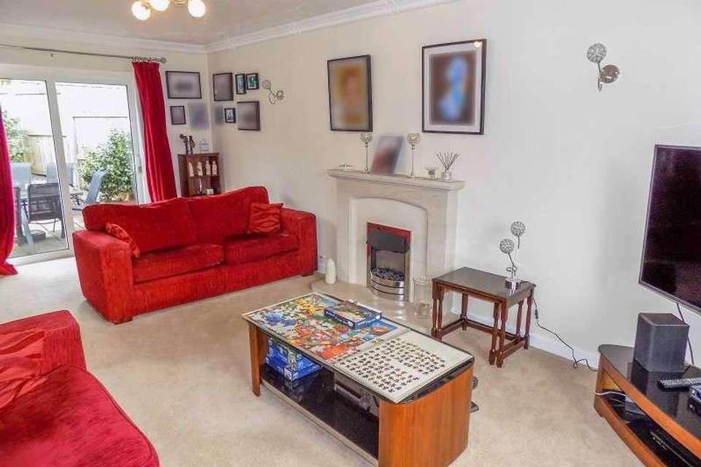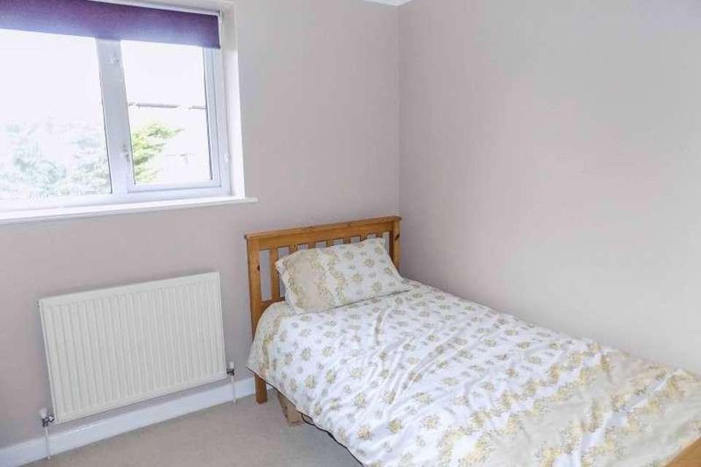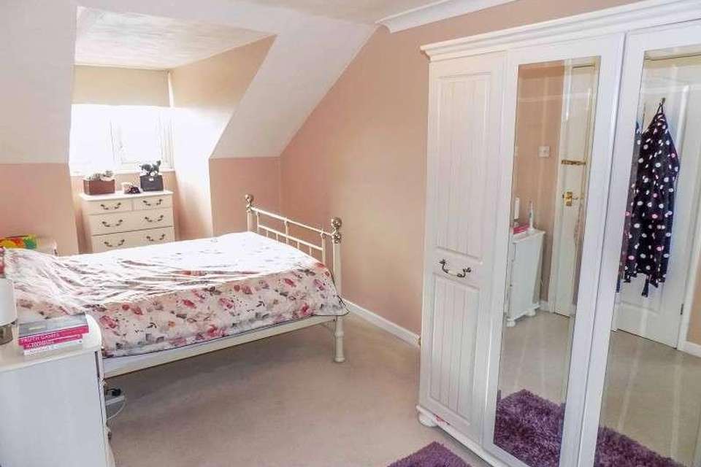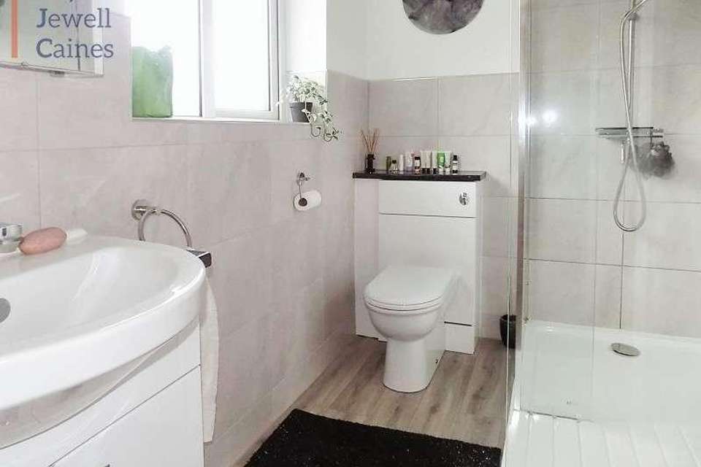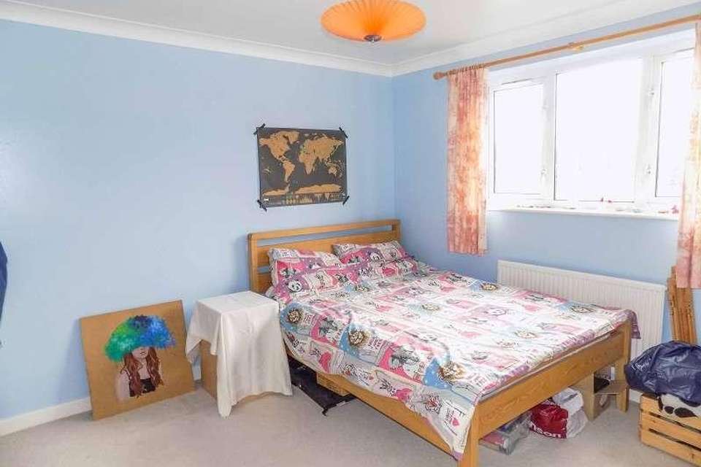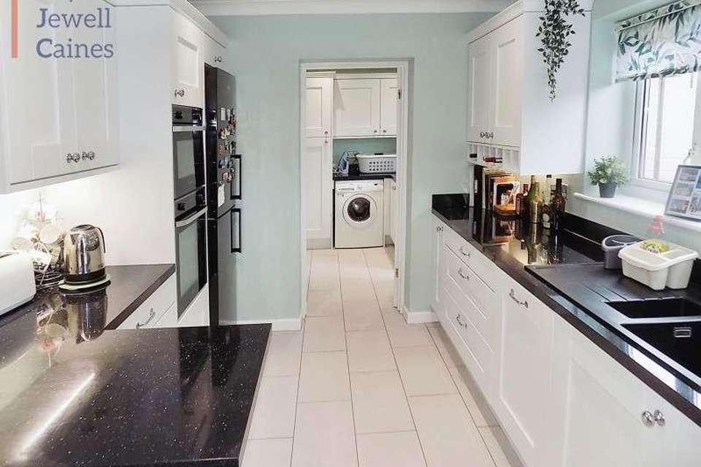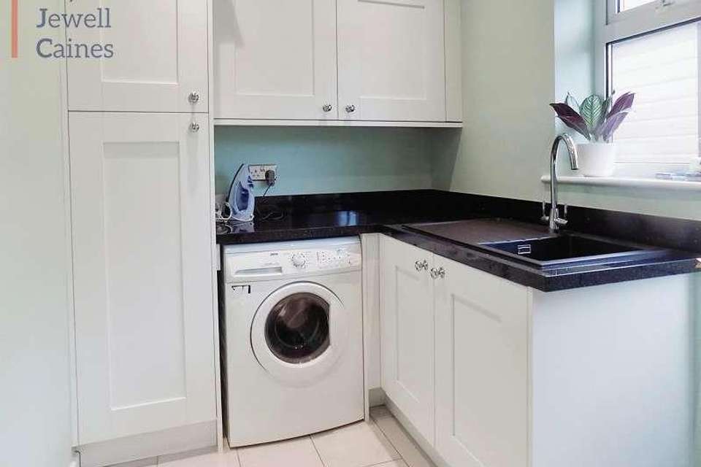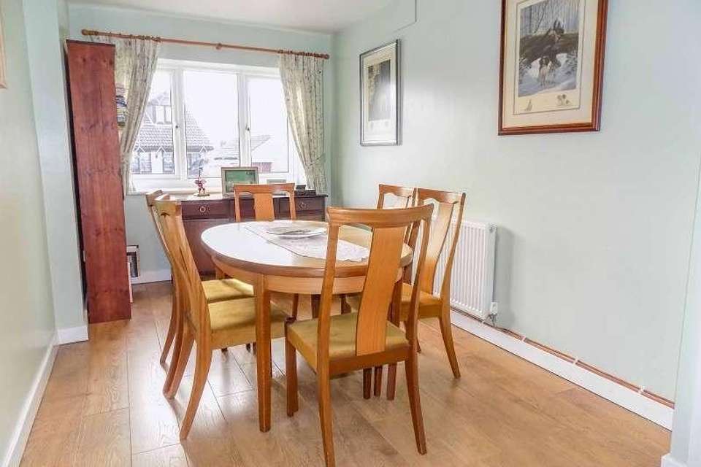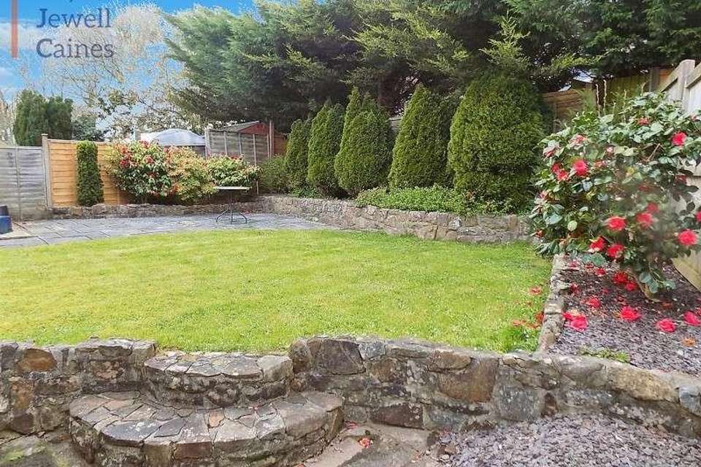4 bedroom detached house for sale
Bridgend, CF35detached house
bedrooms
Property photos
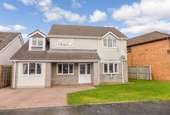
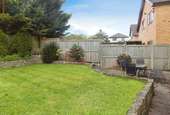
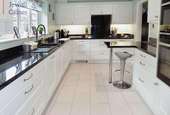
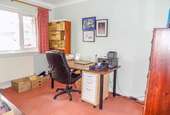
+11
Property description
FOUR bedroom detached house comprising entrance hall, THREE RECEPTION rooms, open plan kitchen/diner, UTILITY, downstairs WC, ENSUITE to master bedroom and three further double bedrooms, family bathroom, enclosed rear garden and OFF ROAD PARKING. Ideal family home within a sought after cul de sac. Description Introducing this four bedroom detached house situated in a sought after cul de sac. The property comprises entrance hall, three reception rooms, utility, open plan kitchen/diner, downstairs WC, four double bedrooms with ensuite to master bedroom, family bathroom, enclosed rear garden and off road parking. Pencoed is a small town which still retains a village feel. It is conveniently located just off the M4 corridor giving quick and easy access to Junction 35, and has a railway station making it an ideal location to access all major commutable destinations. There are many amenities offered within the town including several good primary schools and a comprehensive school, shops and a leisure centre. The town also has several sports grounds and is bordered by open common land and semi-rural areas. Entrance Via part frosted and stained glass PVCu front door with stained glass side panel into the entrance hallway wit coved ceiling, emulsioned walls, skirting and a wood effect floor. Stairs to the first floor. Handy under stairs space for storage. Door way through to the lounge. Reception 3/Study (12' 6" x 8' 6" or 3.80m x 2.60m) Overlooking the front via a PVCu double glazed window and finished with coved ceiling, emulsioned walls, skirting and a fitted carpet. Lounge (21' 0" x 11' 6" or 6.40m x 3.50m) Running the depth of the property and benefiting from dual aspect natural light via a PVCu double glazed bow window to the front and PVCu sliding patio doors to the rear. Central ceiling, rose, feature coving, emulsioned walls, skirting, fitted carpet and a focal point of the room is the wall mounted electric coal effect fire with stainless steel surround, marble hearth, back plate and mantel. Kitchen/breakfast room (14' 5" x 9' 0" or 4.40m x 2.75m) Overlooking the rear garden via a PVCu double glazed window with a fitted vertical blind and finished with emulsioned ceiling with recessed spot lights, coving, emulsioned walls, skirting and ceramic tiles to the floor. This recently fitted modern kitchen features a range of low level and wall mounted units in a shaker style white finish with a complementary roll top work surface and upstands. Integrated gas double oven, four ring induction hob with overhead extractor hood. Inset one and a half basin sink with mixer tap and drainer. Integrated dishwasher, space for high level fridge/freezer and built in breakfast bar. Doorway through to utility room. Utility Room Frosted double glazed PVCu door to the rear and a PVCu double glazed window, coved ceiling, emulsioned walls, ceramic tiled flooring. Matching low level and wall mounted matching with the kitchen units with an inset sink, mixer tap and drainer. Plumbing for automatic washing machine. Door way through to WC. Downstairs w.c. PVCu frosted glazed window to the side, coved ceiling, emulsioned walls, radiator, skirting and ceramic tiled flooring. Two piece suite comprising WC and wall mounted wash hand basin. Dining Room (15' 3" x 8' 2" or 4.65m x 2.50m) Overlooking the front via PVCu double glazed window and finished with emulsioned ceiling and walls, skirting and a wood effect floor. Fitted storage cupboard housing wall mounted Worcester gas fired combination boiler. First floor landing Via stairs with fitted carpet and a wooden balustrade. Access to loft storage which is boarded across the central area for the full width of the property. Doors to four bedrooms and a family bathroom. Bedroom 1 (21' 0" x 8' 8" or 6.40m x 2.65m) Overlooking the front via a PVCu double glazed window with a fitted roller blind and natural light via a double glazed timber framed Velux window to the rear. Central light fitting, coved ceiling, emulsioned walls, skirting and a fitted carpet. Door way through into recently fitted ensuite. En Suite PVCu frosted glazed window to the rear, skimmed ceiling with recessed LED spot lights, part emulsioned/part tiled walls, wall mounted heated chrome towel rail and wood effect vinyl floor. Three piece suite in white comprising WC, wash hand basin with chrome mixer tap, vanity shelf and storage below, wall mounted mirrored bathroom cabinet and a large walk in shower with glazed side, overhead plumbed rainwater shower head attachment. Bedroom 2 (11' 6" x 11' 8" or 3.50m x 3.55m) Overlooking the front via PVCu double glazed window and finished with a skimmed and coved ceiling, emulsioned walls, skirting and fitted carpet. Bedroom 3 (11' 2" x 11' 8" or 3.40m x 3.55m) Overlooking the front via PVCu double glazed window and finished with emulsioned and coved ceiling, emulsioned walls, skirting and fitted carpet. Fitted storage cupboard with shelving. Bedroom 4 (9' 0" x 9' 2" or 2.75m x 2.80m) Overlooking the rear via a PVCu double glazed window with a fitted roller blind and finished with a skimmed and coved ceiling, emulsioned walls, skirting and a fitted carpet. Family bathroom Frosted PVCu double glazed window to the rear with fitted roller blind, coved ceiling, extractor fan, half height ceramic tiles and emulsioned walls, wall mounted heated chrome towel rail and cushioned flooring. Three piece suite in white comprising WC, wash hand basin with chrome mixer tap and storage below and a bath with chrome mixer tap, over bath shower with side glazed privacy screen. Outside The rear garden is enclosed by close board fence with raised beds around the perimeter housing mature shrubs and trees, patio with stone steps leading up to lawn, a further elevated patio area with large storage shed. Open aspect front garden laid to lawn with a block paviour driveway suitable for off road parking for two vehicles. Directions On entering Pencoed travel along Penybont Road, at the traffic lights take a left tunrning onto Penprysg Road, second left onto Heol Gerddi which leads onto Woodstock Gardens, turn left onto Charles Avenue. NOTE We have been advised that the property is freehold, however title deeds have not been inspected. Council Tax Band : F
Interested in this property?
Council tax
First listed
Over a month agoBridgend, CF35
Marketed by
Payton Jewell Caines Ltd 8 Dunraven Place,Bridgend,CF31 1JDCall agent on 01656 654328
Placebuzz mortgage repayment calculator
Monthly repayment
The Est. Mortgage is for a 25 years repayment mortgage based on a 10% deposit and a 5.5% annual interest. It is only intended as a guide. Make sure you obtain accurate figures from your lender before committing to any mortgage. Your home may be repossessed if you do not keep up repayments on a mortgage.
Bridgend, CF35 - Streetview
DISCLAIMER: Property descriptions and related information displayed on this page are marketing materials provided by Payton Jewell Caines Ltd. Placebuzz does not warrant or accept any responsibility for the accuracy or completeness of the property descriptions or related information provided here and they do not constitute property particulars. Please contact Payton Jewell Caines Ltd for full details and further information.





