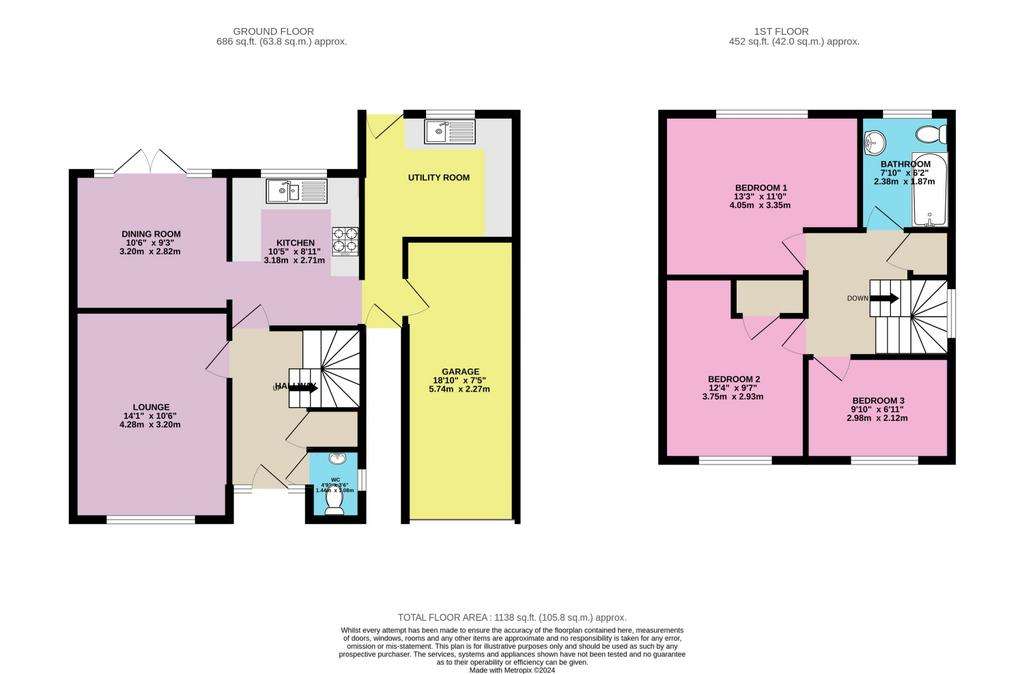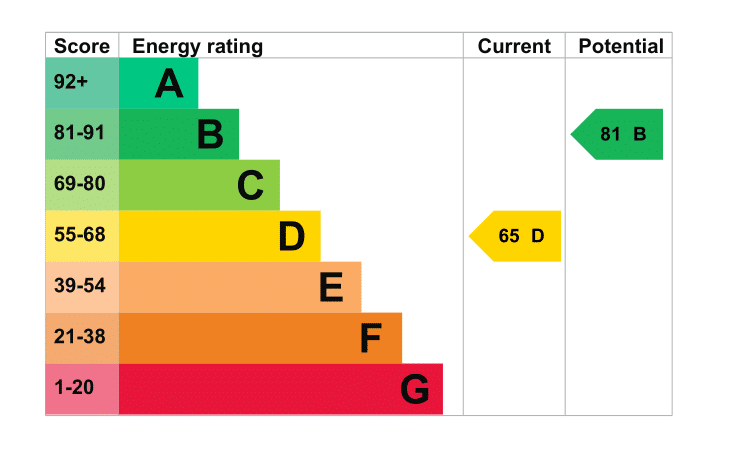3 bedroom semi-detached house for sale
SHREWSBURY, SY5semi-detached house
bedrooms

Property photos




+20
Property description
Location:Nestled on the fringe of the village, it offers the best of both worlds: convenience and tranquillity. And let's not forget about the delightful west-facing rear garden for those enjoyable summer evenings. Hanwood is a charming village on the sounth western fringe of the historic county town of Shrewsbury.Hanwood has local amenities including a store / post office, local pub, recreation ground and an active village hall. There is also a regular bus service providing easy transport into Shrewsbury.
And of course, this is Shropshire! So, you can enjoy a variety of delightful walks in the countryside, many are extremely easy to reach. There is also the highly regarded St Thomas and St Anne CofE Primary School within the village..
The Home:
This house is all about space and transitional yet modern family living. Extended, a clever extension making this house even more of a great family home with the addition of a generous utility room. Now if you are looking for a property which has space for an Annex then this is the one, With the correct planning and consent you could easily convert the garage into a living space, add a shower room and the utility could easily become a kitchen for your annexe.
Upon entering this much-loved home, you instantly have a feeling of space. A downstairs cloak room adds convenience, great for young children and guests. . From the hallway you can access the living room and kitchen. We have to say the current vendor has done such a great job with the style of the decor and what a slick finish. A spacious living room and separate dining room give that traditional yet modern feel. Both rooms offer plenty of space for relaxation and unwinding and offer versatility when it comes to furniture layout. The dining room is ideal for entertaining guests at dinner parties or just for a great family dinner and open the French patio doors to enjoy the rear garden.
The kitchen has plenty of worktop space and all the storage you will want and I must say washing up at the sink whilst looking at the rear garden is not a chore at all. An abundance of storage, with a stand alone cooker with a four ring hob. We must say we love the colour of the units.
The upstairs does not disappoint with two good size double bedrooms and a generous single bedroom, ideal for a home office. The family bathroom does not disappoint either.
Both the front and rear gardens are well-stocked with mature shrubs and plants. The rear garden is enclosed, and a private, secure outdoor space for children or pets to play. Both are well maintained and low maintenance, a keen garden could create something special.
Overall, this property is perfect for someone seeking a spacious home. You have a great combination of spacious living areas, generous bedrooms, and a private garden making this an ideal property for those who enjoy entertaining and relaxing in equal measure. The property's location is a big plus in the proximity to local amenities, good transport links, and schools making it a very convenient location for day-to-day living.
Property In brief - this property comprises of:
Hallway, kitchen, living room, dining room, utility room, downstairs WC , 3 bedrooms, 2 doubles and one single, family bathroom, garage, rear garden and front garden, garage and off-road parking.
How to arrange a viewing:
The first step in the process would be to contact the team here at Ewemove to request a physical viewing at a time and date which is convenient for you. Please get in touch with us for further information.
Please note: While we strive to ensure the accuracy and thoroughness of property details in our listings, all information provided is intended for informational purposes only. Buyers are strongly encouraged to conduct their own due diligence and seek independent professional advice to verify the details and any material information related to the property. We recommend engaging a reputable conveyancing solicitor to assist in this process. We accept no liability for any inaccuracies or omissions in the listing information or for any actions taken based on the information provided. By proceeding with a property transaction, buyers acknowledge and accept their responsibility to independently verify all information relevant to their purchase decision.
And of course, this is Shropshire! So, you can enjoy a variety of delightful walks in the countryside, many are extremely easy to reach. There is also the highly regarded St Thomas and St Anne CofE Primary School within the village..
The Home:
This house is all about space and transitional yet modern family living. Extended, a clever extension making this house even more of a great family home with the addition of a generous utility room. Now if you are looking for a property which has space for an Annex then this is the one, With the correct planning and consent you could easily convert the garage into a living space, add a shower room and the utility could easily become a kitchen for your annexe.
Upon entering this much-loved home, you instantly have a feeling of space. A downstairs cloak room adds convenience, great for young children and guests. . From the hallway you can access the living room and kitchen. We have to say the current vendor has done such a great job with the style of the decor and what a slick finish. A spacious living room and separate dining room give that traditional yet modern feel. Both rooms offer plenty of space for relaxation and unwinding and offer versatility when it comes to furniture layout. The dining room is ideal for entertaining guests at dinner parties or just for a great family dinner and open the French patio doors to enjoy the rear garden.
The kitchen has plenty of worktop space and all the storage you will want and I must say washing up at the sink whilst looking at the rear garden is not a chore at all. An abundance of storage, with a stand alone cooker with a four ring hob. We must say we love the colour of the units.
The upstairs does not disappoint with two good size double bedrooms and a generous single bedroom, ideal for a home office. The family bathroom does not disappoint either.
Both the front and rear gardens are well-stocked with mature shrubs and plants. The rear garden is enclosed, and a private, secure outdoor space for children or pets to play. Both are well maintained and low maintenance, a keen garden could create something special.
Overall, this property is perfect for someone seeking a spacious home. You have a great combination of spacious living areas, generous bedrooms, and a private garden making this an ideal property for those who enjoy entertaining and relaxing in equal measure. The property's location is a big plus in the proximity to local amenities, good transport links, and schools making it a very convenient location for day-to-day living.
Property In brief - this property comprises of:
Hallway, kitchen, living room, dining room, utility room, downstairs WC , 3 bedrooms, 2 doubles and one single, family bathroom, garage, rear garden and front garden, garage and off-road parking.
How to arrange a viewing:
The first step in the process would be to contact the team here at Ewemove to request a physical viewing at a time and date which is convenient for you. Please get in touch with us for further information.
Please note: While we strive to ensure the accuracy and thoroughness of property details in our listings, all information provided is intended for informational purposes only. Buyers are strongly encouraged to conduct their own due diligence and seek independent professional advice to verify the details and any material information related to the property. We recommend engaging a reputable conveyancing solicitor to assist in this process. We accept no liability for any inaccuracies or omissions in the listing information or for any actions taken based on the information provided. By proceeding with a property transaction, buyers acknowledge and accept their responsibility to independently verify all information relevant to their purchase decision.
Interested in this property?
Council tax
First listed
2 weeks agoEnergy Performance Certificate
SHREWSBURY, SY5
Marketed by
EweMove Sales & Lettings - Shrewsbury 92 Frankwell Shrewsbury SY3 8JSPlacebuzz mortgage repayment calculator
Monthly repayment
The Est. Mortgage is for a 25 years repayment mortgage based on a 10% deposit and a 5.5% annual interest. It is only intended as a guide. Make sure you obtain accurate figures from your lender before committing to any mortgage. Your home may be repossessed if you do not keep up repayments on a mortgage.
SHREWSBURY, SY5 - Streetview
DISCLAIMER: Property descriptions and related information displayed on this page are marketing materials provided by EweMove Sales & Lettings - Shrewsbury. Placebuzz does not warrant or accept any responsibility for the accuracy or completeness of the property descriptions or related information provided here and they do not constitute property particulars. Please contact EweMove Sales & Lettings - Shrewsbury for full details and further information.

























