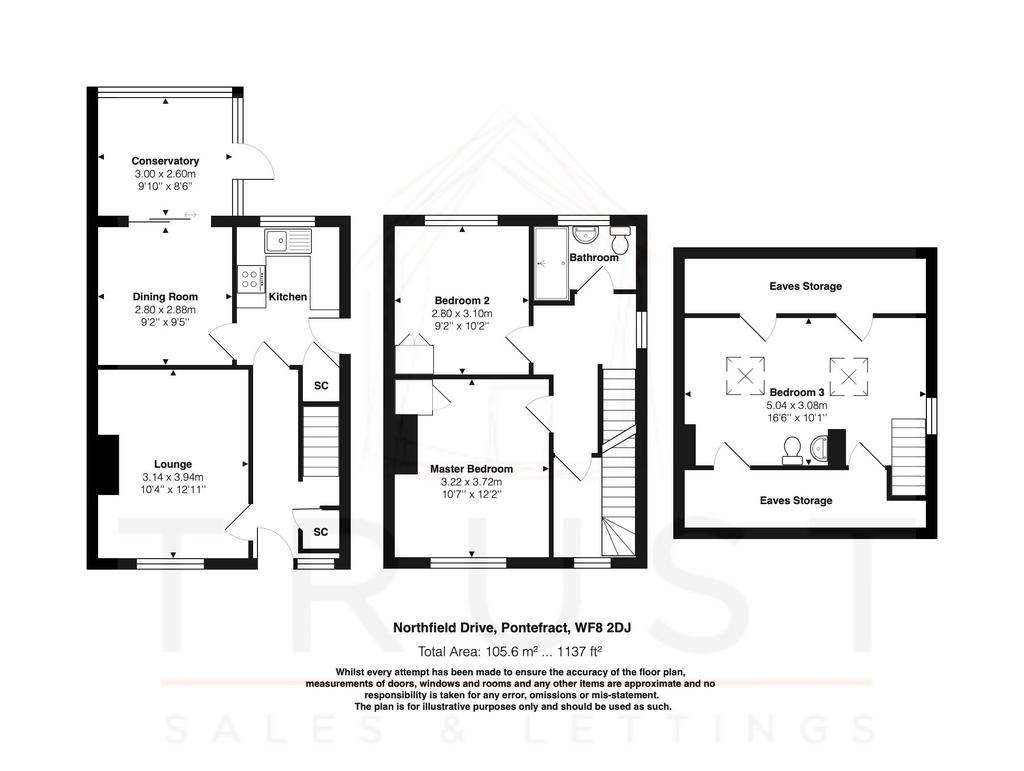3 bedroom semi-detached house for sale
Pontefract WF8semi-detached house
bedrooms

Property photos




+31
Property description
Tucked away within a popular development is this charming semi detached home. Having been meticulously maintained by the current owner, and benefitting from a converted loft bedroom, we see this home suiting those with growing families and highly recommend an early viewing to fully appreciate.
Entering into the light and airy hall, this then leads to the front formal lounge and galley kitchen. The lounge, with feature fireplace is flooded with light and a cosy retreat upon an evening. To the head of the home is the modern galley kitchen. With pleasant views across the garden, and ample counter and cupboard space, this is a fantastic space which also has separate side access to the driveway. The dining room, onto the conservatory, offers ample space for those requiring a separate reception room. Currently used as a dining and lounging area, the potential to develop further, or transform into a home office if required adds to the appeal of this home.
Up the stairs to the first floor, the first two bedrooms and house bathroom are accessed here. Both bedrooms one and two are very good sized doubles, perfect for those requiring extra space, and the house shower room with walk in double shower completes the first floor. Through to what was the third bedroom, a full stair case now frequents and this leads to the spacious third bedroom, the loft room. Flooded with light from the velux window, handy w/c and sink, and providing even more storage with the eaves to either side, this is a wonderful example of a loft conversion and truly enhances the home.
Outside does not disappoint either. This home has the upmost curb appeal with its block paved driveway and pristine landscaped gardens. To the front is a low maintenance terrace mainly laid with pebbles, and to the rear is a low maintenance astroturf lawn, raised beds and block paved patio area. The attention to detail outside enhances the inside, and makes this a really saleable home.
Local amenities, well regarded schools schools and Pontefract Hospital are all within walking distance. There are fantastic transport links with the three train stations and M62 all within a short drive, providing a superb location for families and professionals alike. We throughly recommend an early viewing to fully appreciate what this home has to offer.
Council Tax Band: B (Wakefield Council)
Tenure: Freehold
Entering into the light and airy hall, this then leads to the front formal lounge and galley kitchen. The lounge, with feature fireplace is flooded with light and a cosy retreat upon an evening. To the head of the home is the modern galley kitchen. With pleasant views across the garden, and ample counter and cupboard space, this is a fantastic space which also has separate side access to the driveway. The dining room, onto the conservatory, offers ample space for those requiring a separate reception room. Currently used as a dining and lounging area, the potential to develop further, or transform into a home office if required adds to the appeal of this home.
Up the stairs to the first floor, the first two bedrooms and house bathroom are accessed here. Both bedrooms one and two are very good sized doubles, perfect for those requiring extra space, and the house shower room with walk in double shower completes the first floor. Through to what was the third bedroom, a full stair case now frequents and this leads to the spacious third bedroom, the loft room. Flooded with light from the velux window, handy w/c and sink, and providing even more storage with the eaves to either side, this is a wonderful example of a loft conversion and truly enhances the home.
Outside does not disappoint either. This home has the upmost curb appeal with its block paved driveway and pristine landscaped gardens. To the front is a low maintenance terrace mainly laid with pebbles, and to the rear is a low maintenance astroturf lawn, raised beds and block paved patio area. The attention to detail outside enhances the inside, and makes this a really saleable home.
Local amenities, well regarded schools schools and Pontefract Hospital are all within walking distance. There are fantastic transport links with the three train stations and M62 all within a short drive, providing a superb location for families and professionals alike. We throughly recommend an early viewing to fully appreciate what this home has to offer.
Council Tax Band: B (Wakefield Council)
Tenure: Freehold
Interested in this property?
Council tax
First listed
2 weeks agoEnergy Performance Certificate
Pontefract WF8
Marketed by
Trust Sales & Lettings - Heckmondwike 190 Leeds Rd Heckmondwike WF16 9BJPlacebuzz mortgage repayment calculator
Monthly repayment
The Est. Mortgage is for a 25 years repayment mortgage based on a 10% deposit and a 5.5% annual interest. It is only intended as a guide. Make sure you obtain accurate figures from your lender before committing to any mortgage. Your home may be repossessed if you do not keep up repayments on a mortgage.
Pontefract WF8 - Streetview
DISCLAIMER: Property descriptions and related information displayed on this page are marketing materials provided by Trust Sales & Lettings - Heckmondwike. Placebuzz does not warrant or accept any responsibility for the accuracy or completeness of the property descriptions or related information provided here and they do not constitute property particulars. Please contact Trust Sales & Lettings - Heckmondwike for full details and further information.




































