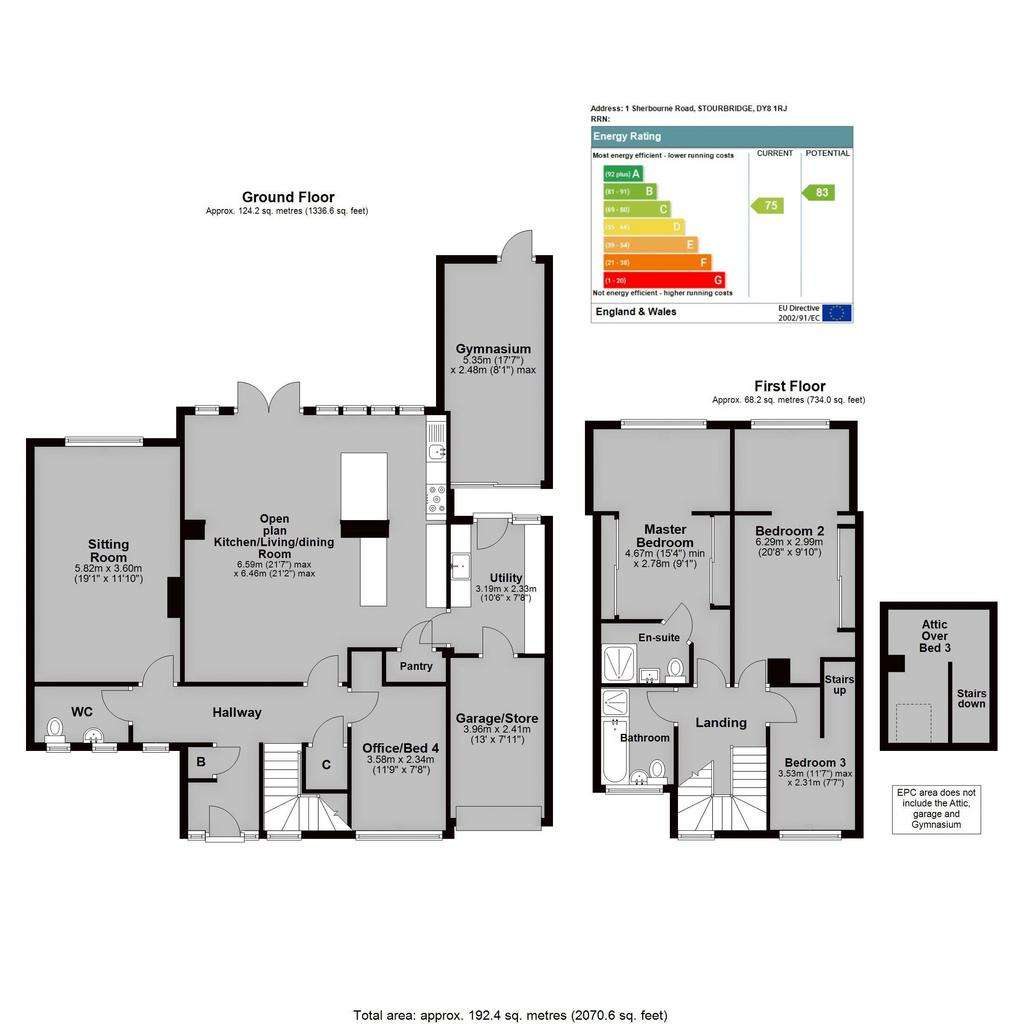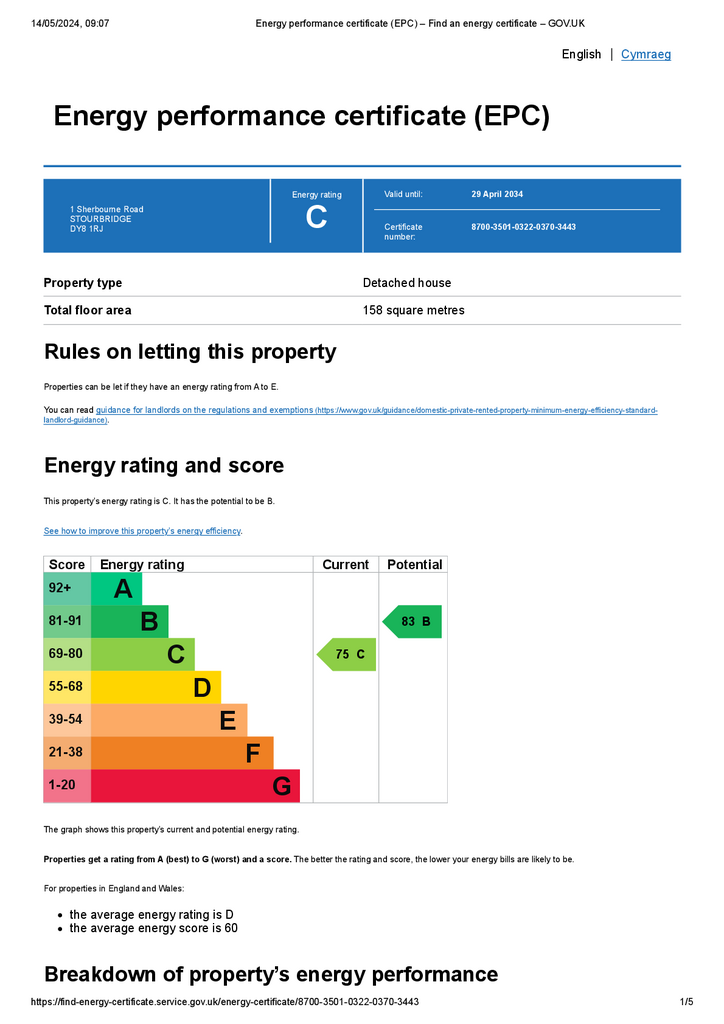4 bedroom detached house for sale
Sherbourne Road, Stourbridge DY8detached house
bedrooms

Property photos




+31
Property description
Fantastic opportunity – not to be missed. This Stunning Detached Family Home has been considerably extended and improved, with accommodation offering a degree of flexibility and re-appointed to a high standard, having great kerbside appeal, together with wow factor internally and is certainly a property well worth early internal inspection to truly appreciate.
They say location in property is everything and they don’t come much better than this for fantastic amenities and surrounding schools all on the doorstep. Situated just off Hagley Road, at the corner of Cranbourne Road/Sherbourne Road, opposite Oldswinford Hospital School and just down from Oldswinford Cross, convenient for Oldswinford Primary and Red Hill School, within walking distance of Stourbridge Town and Stourbridge Train Station, ideal for commuting to Birmingham, Worcester and beyond, together with excellent road links to the Midlands Motorway network.
The property benefits from updated gas central heating with stylish vertical radiators and UPVC double glazing (except Landing window), architraves/skirtings have been replaced, external landscaping to the front to include a block paved Driveway, gravelled area and pathway and Rear Garden, enjoying a West facing aspect, with patio, lawn and decking.
On entering the property there is a stylish composite double glazed front door and you are immediately aware of the excellent Hall with its engineered oak floor, and this gives access to a superbly refitted Guest Cloakroom with wc & basin. There is a generous size Lounge with skylight and a separate Study which could be used as a 4th Bedroom. The wow factor is created by the open plan Living/Dining/kitchen which also features an engineered oak floor and has clearly defined areas with double glazed fixed screens to the rear and doors opening to the Garden. The Kitchen is refitted with fashionable grey units and includes a range of Whirlpool appliances. There is a separate Refitted Utility Room, Garage Store and original Garage (now as a Gym). The 1st Floor benefits from a two storey rear extension which has increased the size of both Bedroom 1 & 2 that both feature built-in wardrobes and Bedroom 1 with a superb refitted En-Suite. Bedroom 3 is also a double size room which has access to a loft room. The main House Bathroom has been refitted with a white suite and also includes a shower cubicle.
OVERAL, THIS IS A WELL EXTENDED FAMILY HOME, IMPROVED AND UPDATED, IN A GREAT LOCATION – VIEWING IS HIGHLY RECOMMENDED. EPC - C
Tenure: freehold
Council Tax Band: D
Council Tax Band: D
Tenure: Freehold
They say location in property is everything and they don’t come much better than this for fantastic amenities and surrounding schools all on the doorstep. Situated just off Hagley Road, at the corner of Cranbourne Road/Sherbourne Road, opposite Oldswinford Hospital School and just down from Oldswinford Cross, convenient for Oldswinford Primary and Red Hill School, within walking distance of Stourbridge Town and Stourbridge Train Station, ideal for commuting to Birmingham, Worcester and beyond, together with excellent road links to the Midlands Motorway network.
The property benefits from updated gas central heating with stylish vertical radiators and UPVC double glazing (except Landing window), architraves/skirtings have been replaced, external landscaping to the front to include a block paved Driveway, gravelled area and pathway and Rear Garden, enjoying a West facing aspect, with patio, lawn and decking.
On entering the property there is a stylish composite double glazed front door and you are immediately aware of the excellent Hall with its engineered oak floor, and this gives access to a superbly refitted Guest Cloakroom with wc & basin. There is a generous size Lounge with skylight and a separate Study which could be used as a 4th Bedroom. The wow factor is created by the open plan Living/Dining/kitchen which also features an engineered oak floor and has clearly defined areas with double glazed fixed screens to the rear and doors opening to the Garden. The Kitchen is refitted with fashionable grey units and includes a range of Whirlpool appliances. There is a separate Refitted Utility Room, Garage Store and original Garage (now as a Gym). The 1st Floor benefits from a two storey rear extension which has increased the size of both Bedroom 1 & 2 that both feature built-in wardrobes and Bedroom 1 with a superb refitted En-Suite. Bedroom 3 is also a double size room which has access to a loft room. The main House Bathroom has been refitted with a white suite and also includes a shower cubicle.
OVERAL, THIS IS A WELL EXTENDED FAMILY HOME, IMPROVED AND UPDATED, IN A GREAT LOCATION – VIEWING IS HIGHLY RECOMMENDED. EPC - C
Tenure: freehold
Council Tax Band: D
Council Tax Band: D
Tenure: Freehold
Council tax
First listed
2 weeks agoEnergy Performance Certificate
Sherbourne Road, Stourbridge DY8
Placebuzz mortgage repayment calculator
Monthly repayment
The Est. Mortgage is for a 25 years repayment mortgage based on a 10% deposit and a 5.5% annual interest. It is only intended as a guide. Make sure you obtain accurate figures from your lender before committing to any mortgage. Your home may be repossessed if you do not keep up repayments on a mortgage.
Sherbourne Road, Stourbridge DY8 - Streetview
DISCLAIMER: Property descriptions and related information displayed on this page are marketing materials provided by The Lee Shaw Partnership - Stourbridge. Placebuzz does not warrant or accept any responsibility for the accuracy or completeness of the property descriptions or related information provided here and they do not constitute property particulars. Please contact The Lee Shaw Partnership - Stourbridge for full details and further information.




































