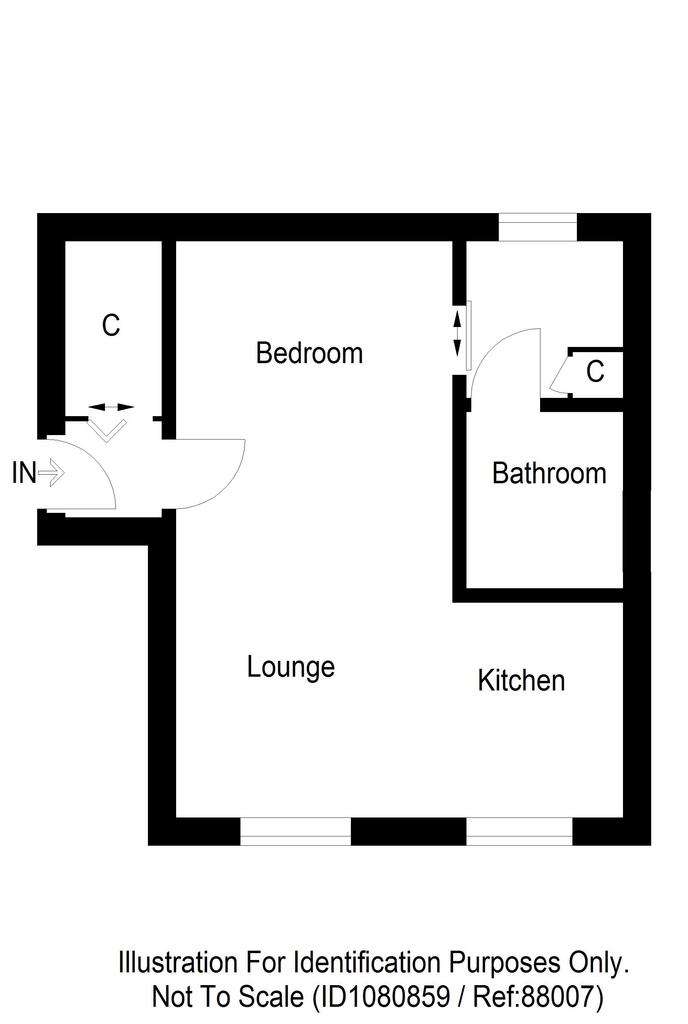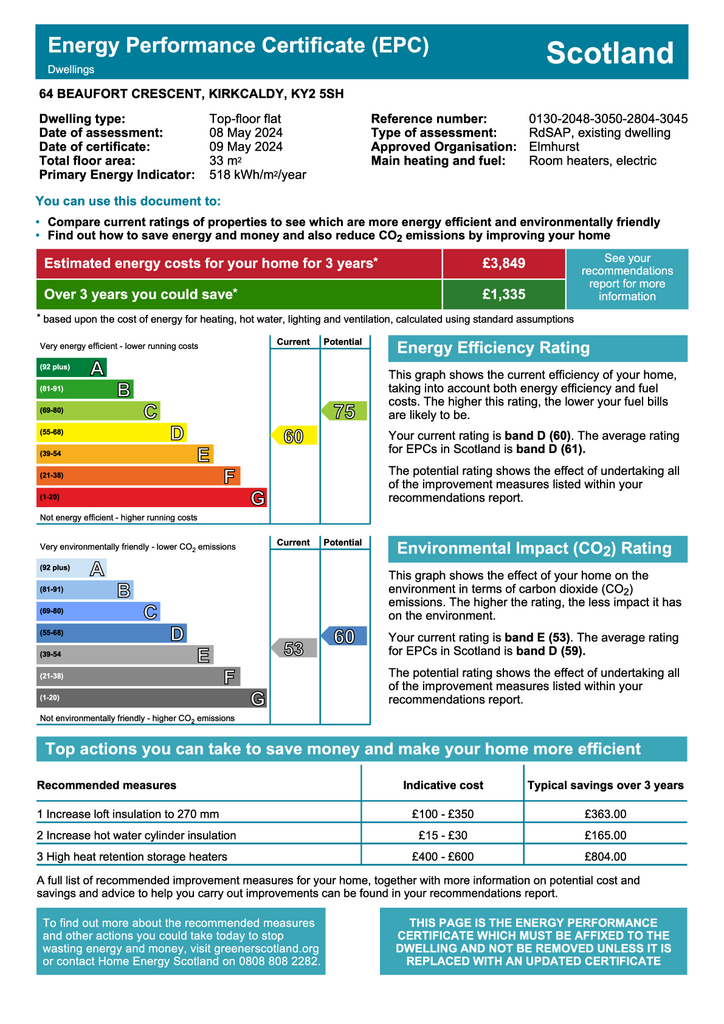Studio flat for sale
Beaufort Crescent, Kirkcaldystudio Flat

Property photos




+6
Property description
Susan Morton at Morton Napier is delighted to market this first floor studio flat which is situated within a cul-de-sac in a near central location just off Oriel Road. Close to the A92 link road to the M90 and railway station which allow easy commuting, the town centre with its varied amenities and Fife Retail Park. Comprising: hallway, lounge which is open plan to the bedroom, kitchen and bathroom. Electric heating, double glazing and security entry phone system. Shared drying area and residents off street parking to the rear. Ideal first time buyer or buy to let purchase
Entrance
Entrance to the property is via a security entrance door with number 64 located on the first floor and entered via a main door which opens into the hallway.
Hallway
The hallway allows access into the lounge with open plan bedroom, and a walk-in cupboard with light point which also houses the electric meter and fuseboard. Wood effect laminate flooring, ceiling light point and security entry phone system.
Lounge with open plan Bedroom - 18' 5'' x 10' 2'' (5.61m x 3.10m)
The lounge and bedroom are open plan featuring a front facing window and pull down double bed with wardrobes either side. Fitted carpet, two ceiling light points, wall mounted electric fire, electric radiator and ample power points. Through access into the kitchen.
Kitchen - 7' 2'' x 5' 6'' (2.18m x 1.68m)
The kitchen features a front facing window and incorporates both wall and floor mounted units including a built-in electric oven and hob with extractor fan over, built-in space for washing machine, work surfaces over and drop leaf table with tiling above and a sink unit. Vinyl flooring, ceiling light point and ample power points. Through access into the lounge with open plan bedroom.
Rear Hallway
The rear hallway with rear facing window allows access into the bathroom and incorporates a built-in cupboard which houses the hot water tank and with hatch leading into the loft space. Wood effect laminate flooring, ceiling light point and double power points.
Bathroom - 6' 2'' x 5' 3'' (1.88m x 1.60m)
The partially tiled bathroom incorporates a low flush wc, a wash hand basin and a bath with wall mounted shower and curtain rail over. Vinyl flooring and ceiling light point. Door leading into the rear hallway.
Garden Ground
There is shared drying area to the rear of the property together with ample resident's and visitor's parking spaces.
Extras Included
Floor coverings, window blinds, light fittings, built-in electric oven and hob with extractor fan over, and washing machine.
Council Tax Band: A
Tenure: Freehold
Entrance
Entrance to the property is via a security entrance door with number 64 located on the first floor and entered via a main door which opens into the hallway.
Hallway
The hallway allows access into the lounge with open plan bedroom, and a walk-in cupboard with light point which also houses the electric meter and fuseboard. Wood effect laminate flooring, ceiling light point and security entry phone system.
Lounge with open plan Bedroom - 18' 5'' x 10' 2'' (5.61m x 3.10m)
The lounge and bedroom are open plan featuring a front facing window and pull down double bed with wardrobes either side. Fitted carpet, two ceiling light points, wall mounted electric fire, electric radiator and ample power points. Through access into the kitchen.
Kitchen - 7' 2'' x 5' 6'' (2.18m x 1.68m)
The kitchen features a front facing window and incorporates both wall and floor mounted units including a built-in electric oven and hob with extractor fan over, built-in space for washing machine, work surfaces over and drop leaf table with tiling above and a sink unit. Vinyl flooring, ceiling light point and ample power points. Through access into the lounge with open plan bedroom.
Rear Hallway
The rear hallway with rear facing window allows access into the bathroom and incorporates a built-in cupboard which houses the hot water tank and with hatch leading into the loft space. Wood effect laminate flooring, ceiling light point and double power points.
Bathroom - 6' 2'' x 5' 3'' (1.88m x 1.60m)
The partially tiled bathroom incorporates a low flush wc, a wash hand basin and a bath with wall mounted shower and curtain rail over. Vinyl flooring and ceiling light point. Door leading into the rear hallway.
Garden Ground
There is shared drying area to the rear of the property together with ample resident's and visitor's parking spaces.
Extras Included
Floor coverings, window blinds, light fittings, built-in electric oven and hob with extractor fan over, and washing machine.
Council Tax Band: A
Tenure: Freehold
Council tax
First listed
2 weeks agoEnergy Performance Certificate
Beaufort Crescent, Kirkcaldy
Placebuzz mortgage repayment calculator
Monthly repayment
The Est. Mortgage is for a 25 years repayment mortgage based on a 10% deposit and a 5.5% annual interest. It is only intended as a guide. Make sure you obtain accurate figures from your lender before committing to any mortgage. Your home may be repossessed if you do not keep up repayments on a mortgage.
Beaufort Crescent, Kirkcaldy - Streetview
DISCLAIMER: Property descriptions and related information displayed on this page are marketing materials provided by Morton Napier - Fife. Placebuzz does not warrant or accept any responsibility for the accuracy or completeness of the property descriptions or related information provided here and they do not constitute property particulars. Please contact Morton Napier - Fife for full details and further information.











