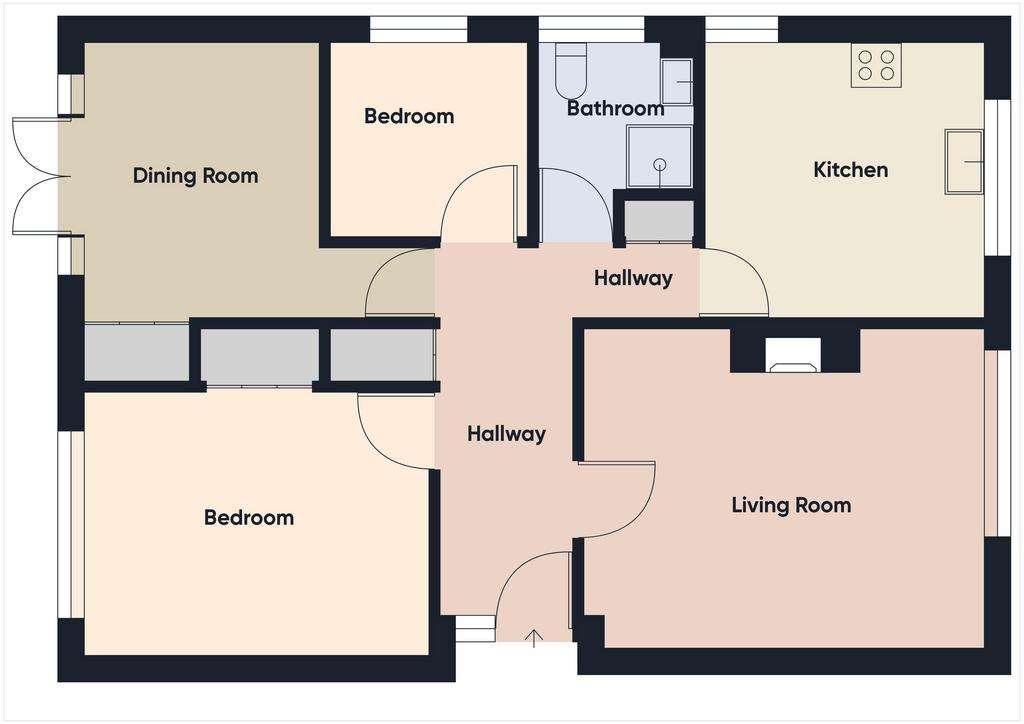3 bedroom detached bungalow for sale
Beechcroft, Stanningfieldbungalow
bedrooms

Property photos




+6
Property description
Situated just 7 miles south of Bury St Edmunds, this detached bungalow boasts a generous size garden and borders open farmland. The ample living space includes a generously sized sitting room and a well-equipped kitchen, alongside three bedrooms and a shower room. Located in a peaceful environment, this home features a garage and ample parking space. Make time to view to appreciate all that this home has to offer.
Entrance Hall - 14' 5'' x 5' 0'' (4.39m x 1.52m) leading to 9' 8'' x 2' 9'' (2.94m x 0.84m)
Spacious hallway with access to loft. Airing cupboard and radiator.
Living Room - 15' 7'' x 12' 9'' (4.75m x 3.88m)
Good room size with attractive log burner. Window to front and radiator.
Kitchen - 10' 11'' x 10' 10'' (3.32m x 3.30m)
Extensive range of units, comprising of one and half steal sink unit. Matching base, with space for free standing appliances. Window to front aspect, door to side garden, part tiled walls and radiator.
Bedroom 1 - 13' 5'' x 10' 3'' (4.09m x 3.12m)
Fitted double wardrobe, window to rear aspect and radiator.
Bedroom 2 - 7' 10'' x 7' 5'' (2.39m x 2.26m)
Window to side, radiator.
Bedroom 3/Dining Room - 13' 5'' x 10' 10'' (4.09m x 3.30m)
With French doors leading to the garden, double fitted wardrobe and radiator.
Bathroom - 7' 8'' x 5' 10'' (2.34m x 1.78m)
Suite comprising of shower cubicle, padestal wash hand basin, low level WC, radiator with window to side aspect.
Garden
Front garden laid to lawn with shared driveway to the side of the property, leading to a single garage. There is a pathway, with gates leading to to a large enclosed private gardens with extensive patio area. Established borders, shingled area and garden sheds. The rear boundary is adjoined by open farmlands offering far reaching views.
Garage - 17' 6'' x 8' 6'' (5.33m x 2.59m)
Single garage with up and over door and power. Parking to front of the garage.
Council Tax Band: C
Tenure: Freehold
Entrance Hall - 14' 5'' x 5' 0'' (4.39m x 1.52m) leading to 9' 8'' x 2' 9'' (2.94m x 0.84m)
Spacious hallway with access to loft. Airing cupboard and radiator.
Living Room - 15' 7'' x 12' 9'' (4.75m x 3.88m)
Good room size with attractive log burner. Window to front and radiator.
Kitchen - 10' 11'' x 10' 10'' (3.32m x 3.30m)
Extensive range of units, comprising of one and half steal sink unit. Matching base, with space for free standing appliances. Window to front aspect, door to side garden, part tiled walls and radiator.
Bedroom 1 - 13' 5'' x 10' 3'' (4.09m x 3.12m)
Fitted double wardrobe, window to rear aspect and radiator.
Bedroom 2 - 7' 10'' x 7' 5'' (2.39m x 2.26m)
Window to side, radiator.
Bedroom 3/Dining Room - 13' 5'' x 10' 10'' (4.09m x 3.30m)
With French doors leading to the garden, double fitted wardrobe and radiator.
Bathroom - 7' 8'' x 5' 10'' (2.34m x 1.78m)
Suite comprising of shower cubicle, padestal wash hand basin, low level WC, radiator with window to side aspect.
Garden
Front garden laid to lawn with shared driveway to the side of the property, leading to a single garage. There is a pathway, with gates leading to to a large enclosed private gardens with extensive patio area. Established borders, shingled area and garden sheds. The rear boundary is adjoined by open farmlands offering far reaching views.
Garage - 17' 6'' x 8' 6'' (5.33m x 2.59m)
Single garage with up and over door and power. Parking to front of the garage.
Council Tax Band: C
Tenure: Freehold
Interested in this property?
Council tax
First listed
2 weeks agoBeechcroft, Stanningfield
Marketed by
All Homes - Thurston 28 Thurston Granary, Station Hill Thurston IP31 3QUPlacebuzz mortgage repayment calculator
Monthly repayment
The Est. Mortgage is for a 25 years repayment mortgage based on a 10% deposit and a 5.5% annual interest. It is only intended as a guide. Make sure you obtain accurate figures from your lender before committing to any mortgage. Your home may be repossessed if you do not keep up repayments on a mortgage.
Beechcroft, Stanningfield - Streetview
DISCLAIMER: Property descriptions and related information displayed on this page are marketing materials provided by All Homes - Thurston. Placebuzz does not warrant or accept any responsibility for the accuracy or completeness of the property descriptions or related information provided here and they do not constitute property particulars. Please contact All Homes - Thurston for full details and further information.










